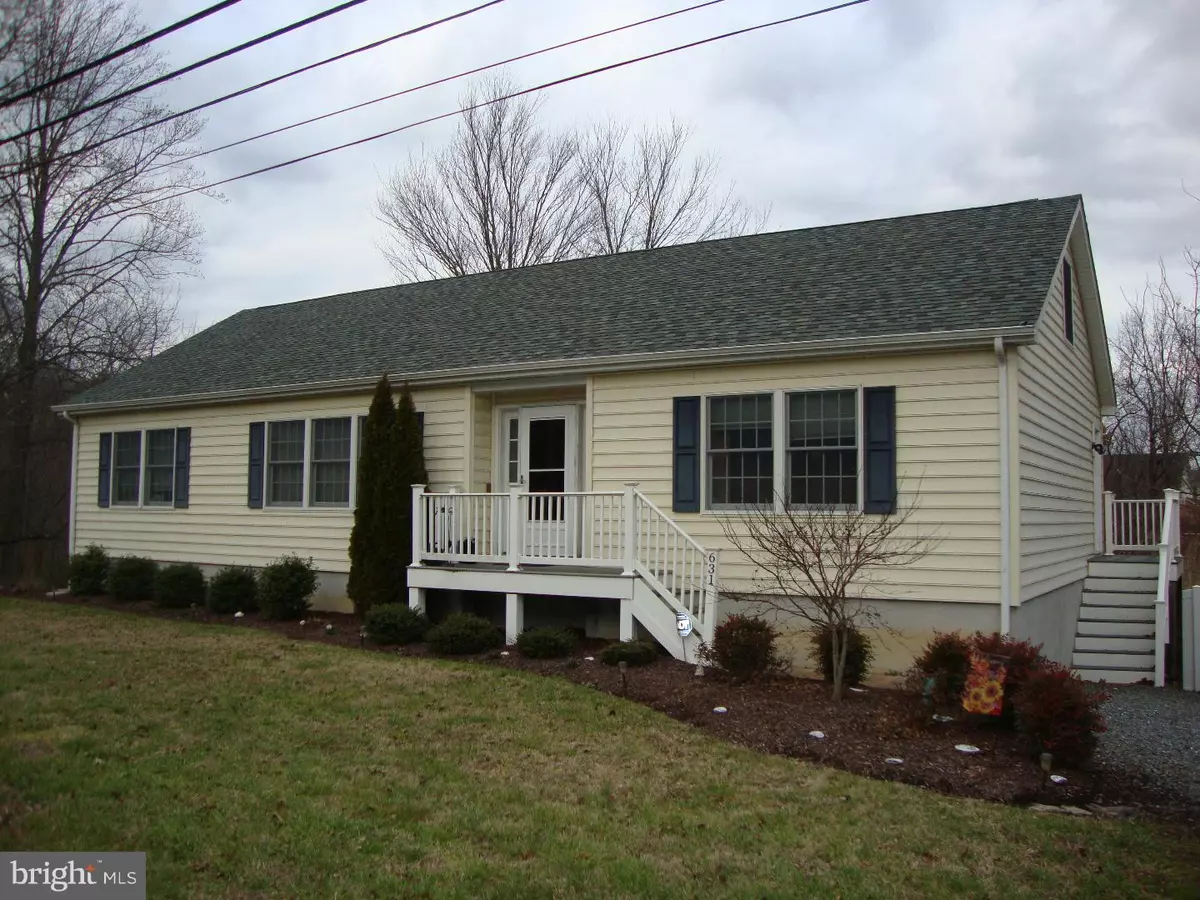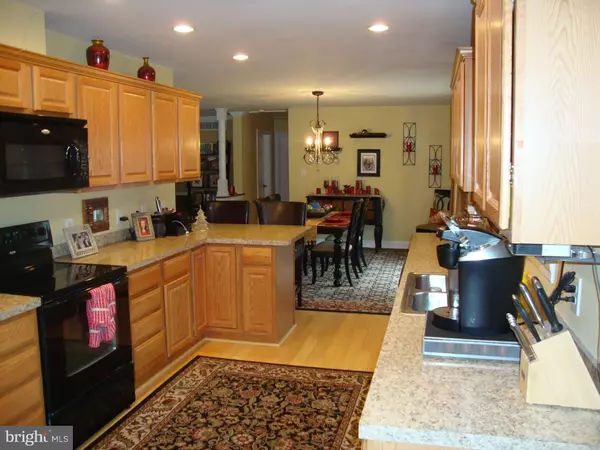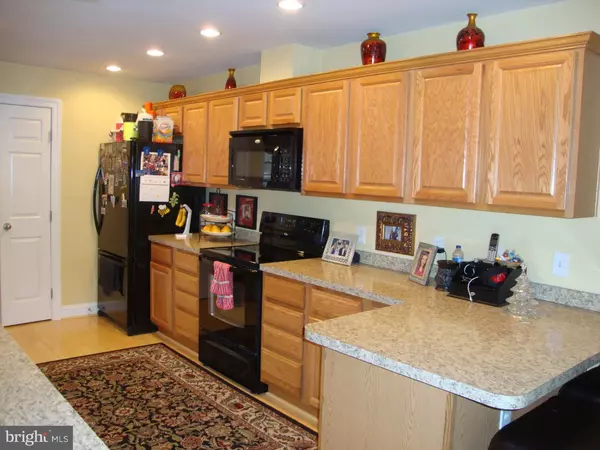$185,000
$199,900
7.5%For more information regarding the value of a property, please contact us for a free consultation.
631 VOSHELLS MILL STAR HL Dover, DE 19901
3 Beds
3 Baths
2,769 SqFt
Key Details
Sold Price $185,000
Property Type Single Family Home
Sub Type Detached
Listing Status Sold
Purchase Type For Sale
Square Footage 2,769 sqft
Price per Sqft $66
Subdivision None Available
MLS Listing ID 1003961797
Sold Date 06/03/16
Style Ranch/Rambler
Bedrooms 3
Full Baths 3
HOA Y/N N
Abv Grd Liv Area 1,569
Originating Board TREND
Year Built 2007
Annual Tax Amount $709
Tax Year 2015
Lot Size 0.778 Acres
Acres 0.78
Lot Dimensions 115X295
Property Description
D-8288 This is it! This 3 bedroom, 3 full bath home has tons of space, a beautiful open floor plan and lots of natural lighting throughout. The split bedroom floor plan offers a master suite with full bath and two additional bedrooms, generous in size. If you like to cook you will love this kitchen, loads of cabinets and counter space for you to work with! Entertain at the bar seating or gather in the formal dining room. With the mild winter weather you can still enjoy the deck, overlooking a private back yard with storage shed. If you like to invite all your friends and family over for a visit this will be the home for you! The fully finished basement has a full bath, a separate private room, den area and large entertaining area. A unique feature is the sliding glass door which allows ground level walk out to the back yard. Situated on just under an acre, this home is located in the Caesar Rodney School District, is close to shopping and restaurants and is just minutes from Dover Air Force Base. Make sure you schedule your tour today, your new home is ready for you!
Location
State DE
County Kent
Area Caesar Rodney (30803)
Zoning RMH
Rooms
Other Rooms Living Room, Dining Room, Primary Bedroom, Bedroom 2, Kitchen, Family Room, Bedroom 1, Laundry, Other
Basement Full
Interior
Interior Features Ceiling Fan(s)
Hot Water Electric
Heating Electric
Cooling Central A/C
Equipment Built-In Range, Dishwasher, Refrigerator, Built-In Microwave
Fireplace N
Appliance Built-In Range, Dishwasher, Refrigerator, Built-In Microwave
Heat Source Electric
Laundry Main Floor
Exterior
Water Access N
Accessibility None
Garage N
Building
Story 1
Sewer Public Sewer
Water Well
Architectural Style Ranch/Rambler
Level or Stories 1
Additional Building Above Grade, Below Grade, Shed
New Construction N
Schools
Elementary Schools Star Hill
Middle Schools Postlethwait
High Schools Caesar Rodney
School District Caesar Rodney
Others
Senior Community No
Tax ID NM-00-09420-02-6202-000
Ownership Fee Simple
Security Features Security System
Acceptable Financing Conventional, VA, FHA 203(b)
Listing Terms Conventional, VA, FHA 203(b)
Financing Conventional,VA,FHA 203(b)
Read Less
Want to know what your home might be worth? Contact us for a FREE valuation!

Our team is ready to help you sell your home for the highest possible price ASAP

Bought with Gary V Bright • PRS Real Estate Group

GET MORE INFORMATION





