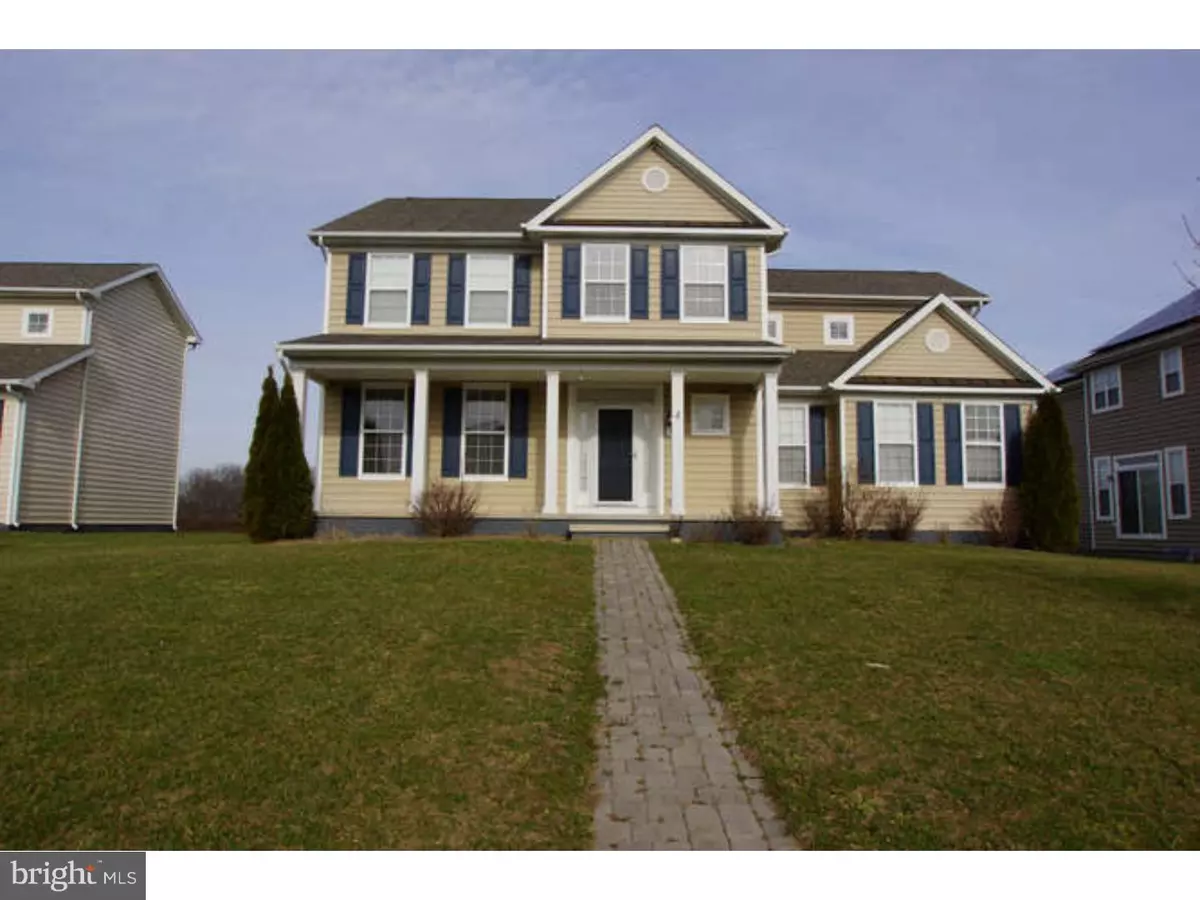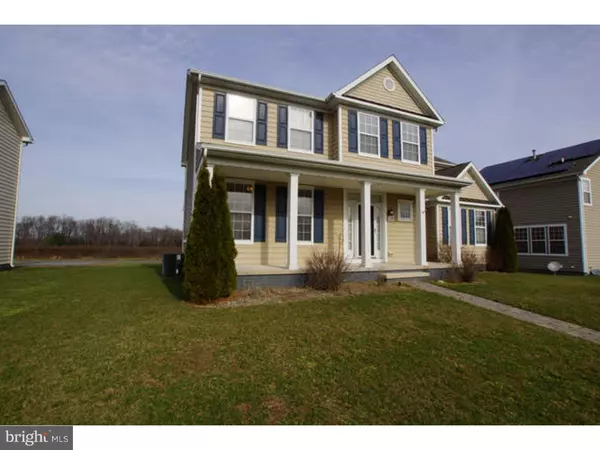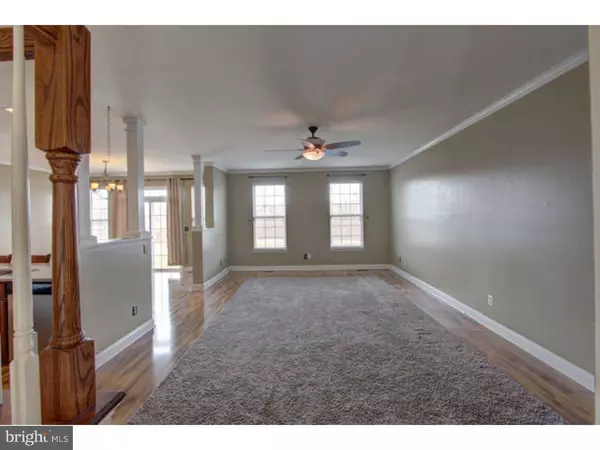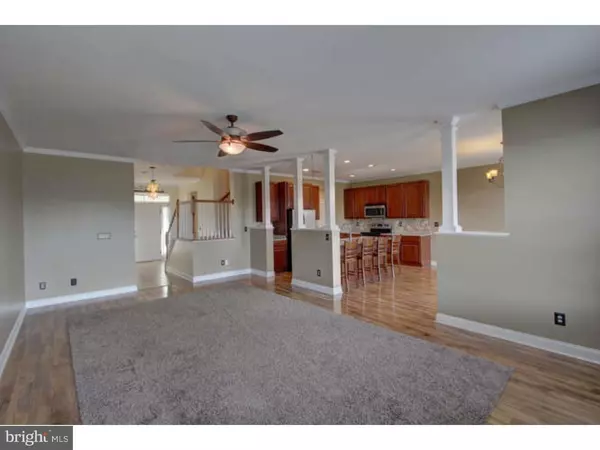$240,000
$245,000
2.0%For more information regarding the value of a property, please contact us for a free consultation.
129 ROCKWOOD BLVD Felton, DE 19934
4 Beds
4 Baths
10,165 Sqft Lot
Key Details
Sold Price $240,000
Property Type Single Family Home
Sub Type Detached
Listing Status Sold
Purchase Type For Sale
Subdivision Satterfield
MLS Listing ID 1003961981
Sold Date 05/14/17
Style Contemporary
Bedrooms 4
Full Baths 3
Half Baths 1
HOA Fees $16/ann
HOA Y/N Y
Originating Board TREND
Year Built 2007
Annual Tax Amount $1,244
Tax Year 2016
Lot Size 10,165 Sqft
Acres 0.23
Lot Dimensions 75X136
Property Sub-Type Detached
Property Description
NO SHORT SALE NEGOTIATOR FEE!! Seller has been approved to move forward with the short sale. So much house for such a low monthly payment! Finished basement including full bath with floor to ceiling tiled shower. Hardwood and other permanent flooring surfaces provide a low maintenance, allergen-free first floor. Your kitchen includes endless cabinetry, corian countertops, double countersunk stainless steel sinks, breakfast bar with four chairs, tile backsplash, oversized pantry, and stainless steel cabinetry. With pillared entry to the family room, a full wall of windows adorns the back wall of the home, which includes a transom topped sliding glass door onto the large slab patio. A rear entrance two car garage allows the home front to be stately and inviting with multiple roof lines and a front porch awaiting your rocking chairs! The master bedroom has a sculpted ceiling with plenty of sleeping and sitting area available. A solid surface countertop with built in dual sinks, double glass enclosed shower, and jetted tile engulfed garden tub are a few of the additional master suite features. Check out the virtual tour and instantly see the value of this competitively priced short sale price versus current similarly appointed homes in the neighborhood. Won't last...visit today! It's worth the wait!
Location
State DE
County Kent
Area Lake Forest (30804)
Zoning AC
Rooms
Other Rooms Living Room, Dining Room, Primary Bedroom, Bedroom 2, Bedroom 3, Kitchen, Bedroom 1
Basement Full, Fully Finished
Interior
Interior Features Primary Bath(s), Ceiling Fan(s), Dining Area
Hot Water Natural Gas
Heating Gas
Cooling Central A/C
Flooring Wood, Fully Carpeted, Vinyl
Equipment Dishwasher, Refrigerator, Built-In Microwave
Fireplace N
Appliance Dishwasher, Refrigerator, Built-In Microwave
Heat Source Natural Gas
Laundry Main Floor
Exterior
Exterior Feature Patio(s)
Garage Spaces 4.0
Utilities Available Cable TV
Water Access N
Accessibility None
Porch Patio(s)
Total Parking Spaces 4
Garage N
Building
Lot Description Front Yard, Rear Yard, SideYard(s)
Story 2
Sewer Public Sewer
Water Public
Architectural Style Contemporary
Level or Stories 2
New Construction N
Schools
School District Lake Forest
Others
Senior Community No
Tax ID SM-00-12903-02-0800-000
Ownership Fee Simple
Security Features Security System
Special Listing Condition Short Sale
Read Less
Want to know what your home might be worth? Contact us for a FREE valuation!

Our team is ready to help you sell your home for the highest possible price ASAP

Bought with Jonathan Graham • EXP Realty, LLC
GET MORE INFORMATION





