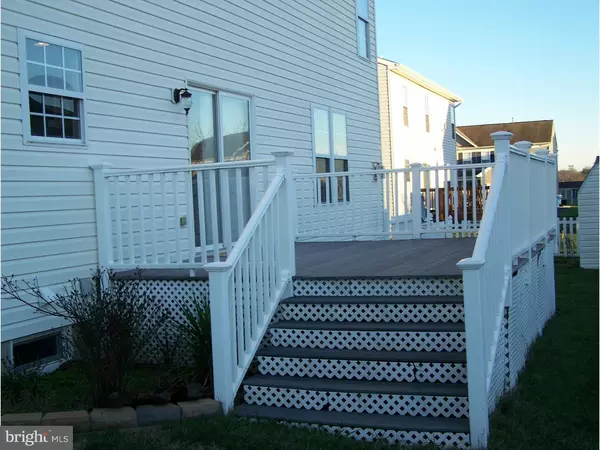$225,000
$239,900
6.2%For more information regarding the value of a property, please contact us for a free consultation.
138 JACKS WAY Camden, DE 19934
4 Beds
4 Baths
2,867 SqFt
Key Details
Sold Price $225,000
Property Type Single Family Home
Sub Type Detached
Listing Status Sold
Purchase Type For Sale
Square Footage 2,867 sqft
Price per Sqft $78
Subdivision Newells Creek
MLS Listing ID 1003961755
Sold Date 03/04/16
Style Colonial
Bedrooms 4
Full Baths 3
Half Baths 1
HOA Fees $14/ann
HOA Y/N Y
Abv Grd Liv Area 2,267
Originating Board TREND
Year Built 2005
Annual Tax Amount $1,690
Tax Year 2015
Lot Size 8,090 Sqft
Acres 0.19
Lot Dimensions 85X95
Property Description
This 4-bedroom, 3.5-bathroom home is absolutely beautiful, and is located in the sought-after CR school district. A great office is just off the hardwood foyer and comes complete with French doors. If you're looking for an open floor plan, then this home is great for those extended family gatherings. Large living room features a gas fireplace with a marble hearth. The kitchen has tons of space, includes an island, 42" cabinet, and large walk-in pantry, ceramic tile back-splash and recessed lights. From the dining area, you can go out to the 16 ft x 12 ft Trex deck, a perfect place for grilling and outdoor entertainment in the spring and summer. Going upstairs are the beautiful oak handrails which line the stairs case and hallway. Here is where the massive master bedroom resides, with cathedral ceiling, a 10' x 8' walk-in closet with extra cloths racks and shelf unit, and large bathroom with double bowl sinks.The remaining bedrooms have walk-in closets, and there are 2 closets in the upstairs hallway. Full finished basement includes a family room, game room, full bath, and storage. The yard enclosed with a white vinyl picket fence and has 10' x 8' shed. This home has custom paint throughout and many more upgrades. This fantastic home is close to shopping and 9 minutes from Dover AFB and Kent General Hospital, 17 minutes from Dover Downs Hotel & Casino and only an hour from the Delaware beaches. It's also close enough for day trips to Philadelphia, Washington DC, Baltimore and NY City. Call today to begin making new memories in your new home. It's ready for immediate occupancy. The owner is a DE Licensed realtor.
Location
State DE
County Kent
Area Caesar Rodney (30803)
Zoning NA
Rooms
Other Rooms Living Room, Dining Room, Primary Bedroom, Bedroom 2, Bedroom 3, Kitchen, Family Room, Bedroom 1, Laundry, Other, Attic
Basement Full, Drainage System
Interior
Interior Features Primary Bath(s), Kitchen - Island, Butlers Pantry, Ceiling Fan(s), Kitchen - Eat-In
Hot Water Natural Gas
Heating Gas, Forced Air
Cooling Central A/C
Flooring Wood, Fully Carpeted, Vinyl
Fireplaces Number 1
Fireplaces Type Marble, Gas/Propane
Equipment Built-In Range, Oven - Self Cleaning, Dishwasher, Refrigerator, Disposal, Built-In Microwave
Fireplace Y
Appliance Built-In Range, Oven - Self Cleaning, Dishwasher, Refrigerator, Disposal, Built-In Microwave
Heat Source Natural Gas
Laundry Main Floor
Exterior
Exterior Feature Deck(s), Porch(es)
Parking Features Inside Access, Garage Door Opener
Garage Spaces 5.0
Fence Other
Utilities Available Cable TV
Water Access N
Roof Type Pitched,Shingle
Accessibility None
Porch Deck(s), Porch(es)
Attached Garage 2
Total Parking Spaces 5
Garage Y
Building
Lot Description Level, Open, Front Yard, Rear Yard, SideYard(s)
Story 2
Foundation Concrete Perimeter
Sewer Public Sewer
Water Public
Architectural Style Colonial
Level or Stories 2
Additional Building Above Grade, Below Grade
Structure Type Cathedral Ceilings
New Construction N
Schools
Elementary Schools Nellie Hughes Stokes
High Schools Caesar Rodney
School District Caesar Rodney
Others
HOA Fee Include Common Area Maintenance
Senior Community No
Tax ID NM-02-09404-01-6800-000
Ownership Fee Simple
Security Features Security System
Acceptable Financing Conventional, VA, FHA 203(b)
Listing Terms Conventional, VA, FHA 203(b)
Financing Conventional,VA,FHA 203(b)
Read Less
Want to know what your home might be worth? Contact us for a FREE valuation!

Our team is ready to help you sell your home for the highest possible price ASAP

Bought with Angel L Cabazza • RE/MAX Horizons

GET MORE INFORMATION





