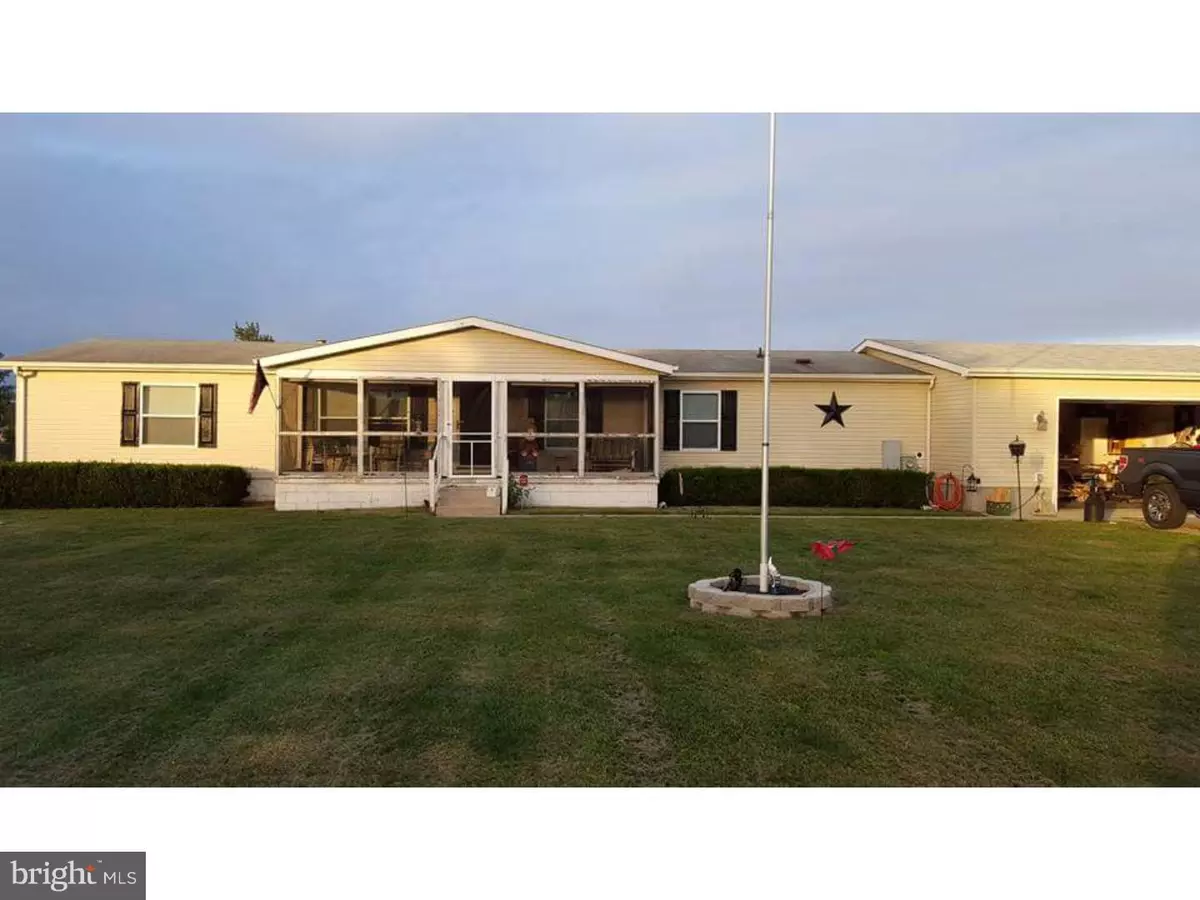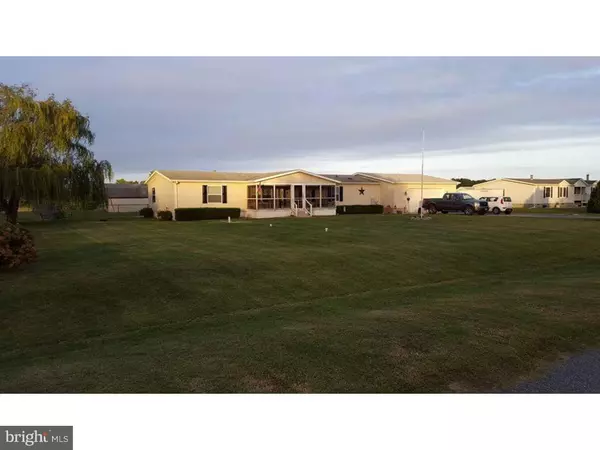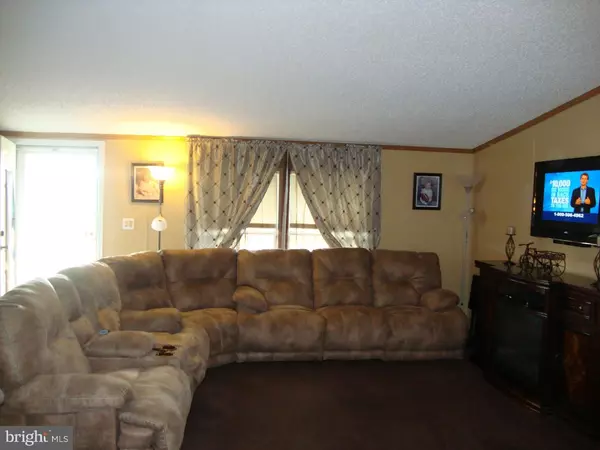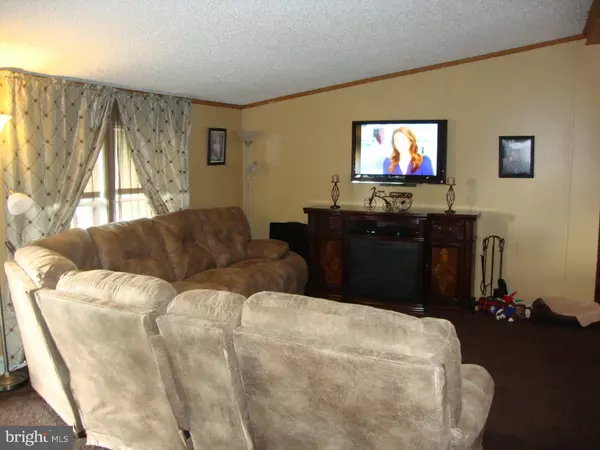$169,900
$169,900
For more information regarding the value of a property, please contact us for a free consultation.
195 PARDONERS TALE LN Felton, DE 19943
4 Beds
2 Baths
1,848 SqFt
Key Details
Sold Price $169,900
Property Type Single Family Home
Listing Status Sold
Purchase Type For Sale
Square Footage 1,848 sqft
Price per Sqft $91
Subdivision Canterville
MLS Listing ID 1003961725
Sold Date 03/08/16
Style Other
Bedrooms 4
Full Baths 2
HOA Y/N N
Abv Grd Liv Area 1,848
Originating Board TREND
Year Built 1997
Annual Tax Amount $741
Tax Year 2015
Lot Size 1.000 Acres
Acres 1.0
Lot Dimensions 1
Property Description
D-8274 Bring everything with you because it will all fit into this home! This large double wide is on a permanent foundation with a retired title and sits on a one acre lot. It features an inviting covered front porch, a spacious, open floor plan, 4 bedrooms and a master suite with ample closet space and a large master bathroom. The kitchen has recently updated appliances and tons of counter space and cabinets. Entertain in the formal dining room or grab a quick bite to eat in the breakfast nook. The family room is large enough for a pool table, great for entertaining during the winter months. During the spring and summer take the party outside! The sliders lead to a huge over sized deck which overlooks a private fenced back yard. Storage is not an issue here with a 2 car attached garage and 2 sheds. Close to both Route 1 and Route 13 and just 15 minutes from Dover Air Force Base. Enjoy having a home in the country but still close to shopping, restaurants and schools. What a great location and a great deal! Schedule your tour today.
Location
State DE
County Kent
Area Lake Forest (30804)
Zoning AC
Rooms
Other Rooms Living Room, Dining Room, Primary Bedroom, Bedroom 2, Bedroom 3, Kitchen, Family Room, Bedroom 1, Laundry, Other
Interior
Interior Features Primary Bath(s), Ceiling Fan(s), Water Treat System
Hot Water Electric
Heating Propane
Cooling Central A/C
Flooring Fully Carpeted
Fireplace N
Heat Source Bottled Gas/Propane
Laundry Main Floor
Exterior
Exterior Feature Deck(s), Porch(es)
Garage Spaces 5.0
Fence Other
Water Access N
Accessibility None
Porch Deck(s), Porch(es)
Total Parking Spaces 5
Garage N
Building
Lot Description Open
Story 1
Sewer On Site Septic
Water Well
Architectural Style Other
Level or Stories 1
Additional Building Above Grade, Shed
New Construction N
Schools
Middle Schools W.T. Chipman
High Schools Lake Forest
School District Lake Forest
Others
Senior Community No
Tax ID SM-00-12900-04-1800-000
Ownership Fee Simple
Acceptable Financing Conventional, VA, FHA 203(b)
Listing Terms Conventional, VA, FHA 203(b)
Financing Conventional,VA,FHA 203(b)
Read Less
Want to know what your home might be worth? Contact us for a FREE valuation!

Our team is ready to help you sell your home for the highest possible price ASAP

Bought with Deborah A Oberdorf • Century 21 Harrington Realty, Inc
GET MORE INFORMATION





