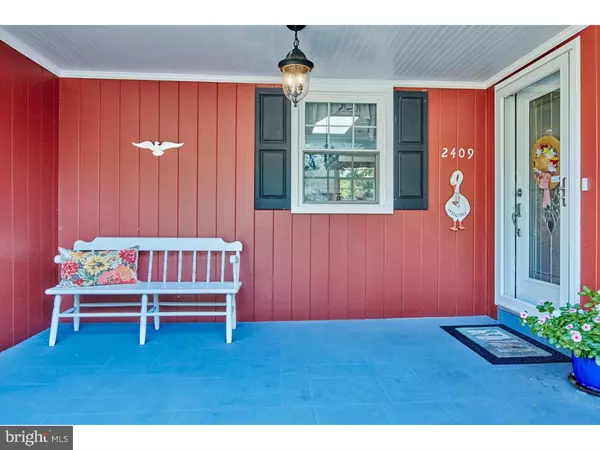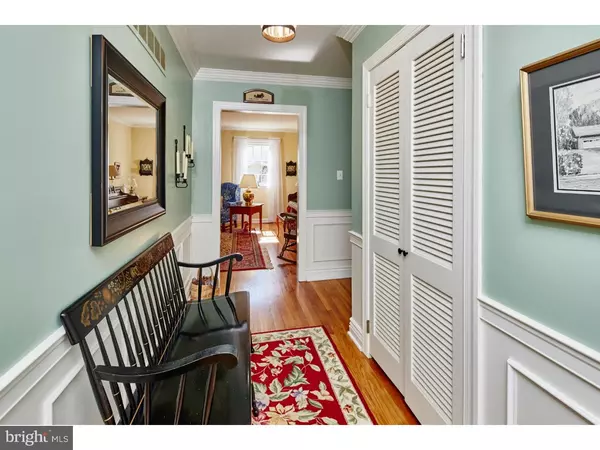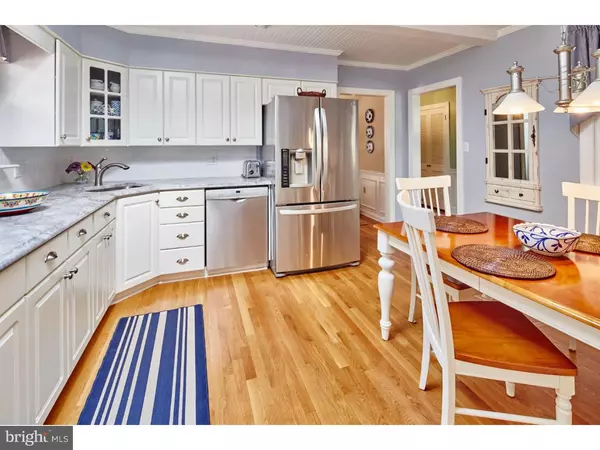$391,500
$394,900
0.9%For more information regarding the value of a property, please contact us for a free consultation.
2409 BRICKTON RD Wilmington, DE 19803
3 Beds
2 Baths
1,950 SqFt
Key Details
Sold Price $391,500
Property Type Single Family Home
Sub Type Detached
Listing Status Sold
Purchase Type For Sale
Square Footage 1,950 sqft
Price per Sqft $200
Subdivision Chatham
MLS Listing ID 1003961277
Sold Date 11/30/16
Style Ranch/Rambler
Bedrooms 3
Full Baths 2
HOA Y/N N
Abv Grd Liv Area 1,950
Originating Board TREND
Year Built 1961
Annual Tax Amount $2,702
Tax Year 2015
Lot Size 0.350 Acres
Acres 0.35
Lot Dimensions 100X150
Property Description
Pristine Ranch in Chatham that's been meticulously maintained inside and out. 2409 Brickton is a 3 bed 2 full bath home that sits on a manicured lot with gardens, a fenced yard and new driveway. A stamped concrete walkway leads to the open front porch and the entrance to the home. The foyer is a beautiful entryway showcasing a front door with glass details, wainscoting, new lighting and a large two-door coat closet. Just off the foyer, enter the large eat-in kitchen with hardwoods (2015), granite counters (2014), LG French Door Stainless Refrigerator (2016), Bosch Stainless Dishwasher (2016), gas stove, built-in microwave, white cabinetry and loads of natural light from both the front window and skylight. The family room addition is an inviting space where the gas fireplace with mantle has built-ins on either side. This room has recessed lighting, a skylight, ceiling fan and sliders leading to the gorgeous backyard. Attention to detail continues in the dining room where you'll find wainscoting, a built-in corner cabinet, and doors leading to the patio. In the living room, there's yet another gas fireplace with mantle flanked by two windows, and a recently added over-sized bay window (2014) which allows natural light to fill the room. All three bedrooms in this home are spacious and ALL have walk-in closets. The master bath is modern with white cabinetry and a stunning shower with floor to ceiling tile and a frameless glass door. The full hall bath shines as well with updated fixtures, bathtub and tile floor. The basement in this home offers the laundry, a new Rheem 40 gallon water heater (2016) and a Trane heating and air conditioning unit(2011). The fenced back yard offers a wonderful place to relax or a great gathering spot for backyard barbecues. Hardwoods throughout, replacement windows, two gas fireplaces and a two car garage complete this classic yet modern ranch. Close to shopping, restaurants, library and park. Easy access to I-95 and Rt. 202 makes for an easy commute to Philadelphia, New York, Baltimore or Washington DC.
Location
State DE
County New Castle
Area Brandywine (30901)
Zoning NC15
Rooms
Other Rooms Living Room, Dining Room, Primary Bedroom, Bedroom 2, Kitchen, Family Room, Bedroom 1, Attic
Basement Full
Interior
Interior Features Primary Bath(s), Skylight(s), Ceiling Fan(s), Stall Shower, Kitchen - Eat-In
Hot Water Natural Gas
Heating Gas, Forced Air
Cooling Central A/C
Flooring Wood
Fireplaces Number 2
Fireplaces Type Gas/Propane
Equipment Built-In Range, Oven - Self Cleaning, Dishwasher, Disposal, Energy Efficient Appliances, Built-In Microwave
Fireplace Y
Window Features Energy Efficient,Replacement
Appliance Built-In Range, Oven - Self Cleaning, Dishwasher, Disposal, Energy Efficient Appliances, Built-In Microwave
Heat Source Natural Gas
Laundry Basement
Exterior
Parking Features Inside Access, Garage Door Opener
Garage Spaces 5.0
Fence Other
Utilities Available Cable TV
Water Access N
Roof Type Pitched,Shingle
Accessibility None
Attached Garage 2
Total Parking Spaces 5
Garage Y
Building
Lot Description Level, Front Yard, Rear Yard
Story 1
Sewer Public Sewer
Water Public
Architectural Style Ranch/Rambler
Level or Stories 1
Additional Building Above Grade
New Construction N
Schools
School District Brandywine
Others
Senior Community No
Tax ID 06-067.00-170
Ownership Fee Simple
Acceptable Financing Conventional, VA, FHA 203(b)
Listing Terms Conventional, VA, FHA 203(b)
Financing Conventional,VA,FHA 203(b)
Read Less
Want to know what your home might be worth? Contact us for a FREE valuation!

Our team is ready to help you sell your home for the highest possible price ASAP

Bought with Toni R Vandegrift • BHHS Fox & Roach-Concord

GET MORE INFORMATION





