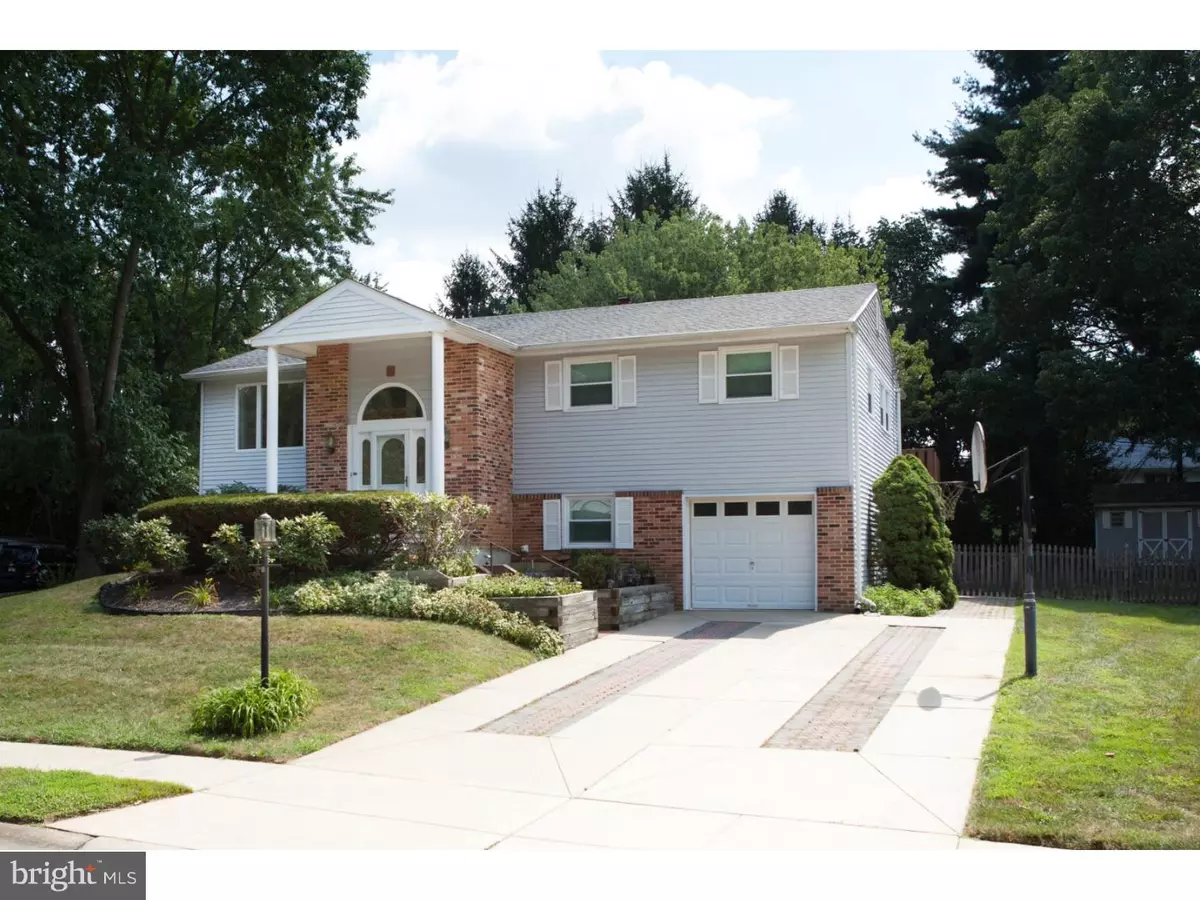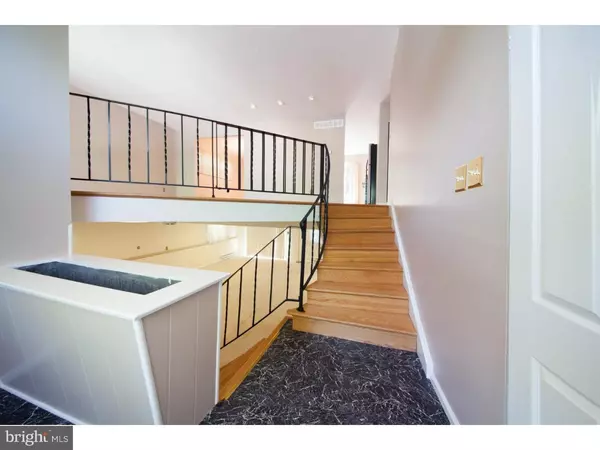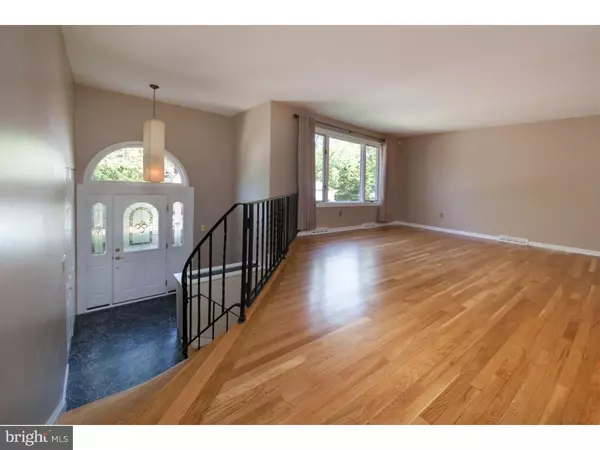$305,000
$319,500
4.5%For more information regarding the value of a property, please contact us for a free consultation.
2314 JAMAICA DR Wilmington, DE 19810
4 Beds
3 Baths
2,625 SqFt
Key Details
Sold Price $305,000
Property Type Single Family Home
Sub Type Detached
Listing Status Sold
Purchase Type For Sale
Square Footage 2,625 sqft
Price per Sqft $116
Subdivision Kingsridge
MLS Listing ID 1003960725
Sold Date 05/26/17
Style Ranch/Rambler,Raised Ranch/Rambler
Bedrooms 4
Full Baths 2
Half Baths 1
HOA Fees $2/ann
HOA Y/N Y
Abv Grd Liv Area 2,625
Originating Board TREND
Year Built 1963
Annual Tax Amount $2,628
Tax Year 2016
Lot Size 0.270 Acres
Acres 0.27
Lot Dimensions 82X136
Property Description
Welcome to 2314 Jamaica Drive located in North Wilmington!! This is not the typical "cookie-cutter" home, there is only one other raised ranch like it within the neighborhood of Kingsridge. This home is positioned up on a hill with a nicely manicured front yard. Upon entering the front door, you are greeted by cathedral ceilings in the foyer and the noticeable open floor plan conducive to entertaining. The living room and dining room are both spacious and have hardwood floors. The kitchen is generously sized with stainless steel appliances and has a French door providing access to the oversized deck. The deck has a unique feature of a spiral staircase leading to the patio below. Down the hall from the kitchen you will find two nicely sized bedrooms, full bathroom, and a master bedroom with its own private bath. The lower level offers a large family room with sliders to backyard as well as a 4th bedroom/office with shelving. This level also has a powder room, cedar closet, large laundry room, and direct access to the one car garage for those rainy or cold winter days. Additional features of this home are: replacement windows, newer roof (2009), newer hot water heater (2013), central air, shed, neutral paint, and a double-wide driveway allowing for plenty of parking. Spring is right around the corner ? start watching nature, having barbeques or just relax out on your oversized deck!!!
Location
State DE
County New Castle
Area Brandywine (30901)
Zoning NC10
Rooms
Other Rooms Living Room, Dining Room, Primary Bedroom, Bedroom 2, Bedroom 3, Kitchen, Family Room, Bedroom 1, Laundry, Other, Attic
Basement Outside Entrance, Fully Finished
Interior
Interior Features Primary Bath(s), Butlers Pantry, Ceiling Fan(s), Breakfast Area
Hot Water Natural Gas
Heating Gas, Forced Air
Cooling Central A/C
Flooring Wood, Fully Carpeted, Tile/Brick
Equipment Built-In Range, Oven - Self Cleaning, Dishwasher, Disposal
Fireplace N
Appliance Built-In Range, Oven - Self Cleaning, Dishwasher, Disposal
Heat Source Natural Gas
Laundry Lower Floor
Exterior
Exterior Feature Deck(s), Patio(s)
Parking Features Inside Access
Garage Spaces 4.0
Utilities Available Cable TV
Water Access N
Accessibility None
Porch Deck(s), Patio(s)
Attached Garage 1
Total Parking Spaces 4
Garage Y
Building
Sewer Public Sewer
Water Public
Architectural Style Ranch/Rambler, Raised Ranch/Rambler
Additional Building Above Grade, Shed
Structure Type High
New Construction N
Schools
School District Brandywine
Others
HOA Fee Include Snow Removal
Senior Community No
Tax ID 06-044.00-202
Ownership Fee Simple
Acceptable Financing Conventional, FHA 203(b)
Listing Terms Conventional, FHA 203(b)
Financing Conventional,FHA 203(b)
Read Less
Want to know what your home might be worth? Contact us for a FREE valuation!

Our team is ready to help you sell your home for the highest possible price ASAP

Bought with Keith Lawson • RE/MAX Realty Group-Rehoboth Beach

GET MORE INFORMATION





