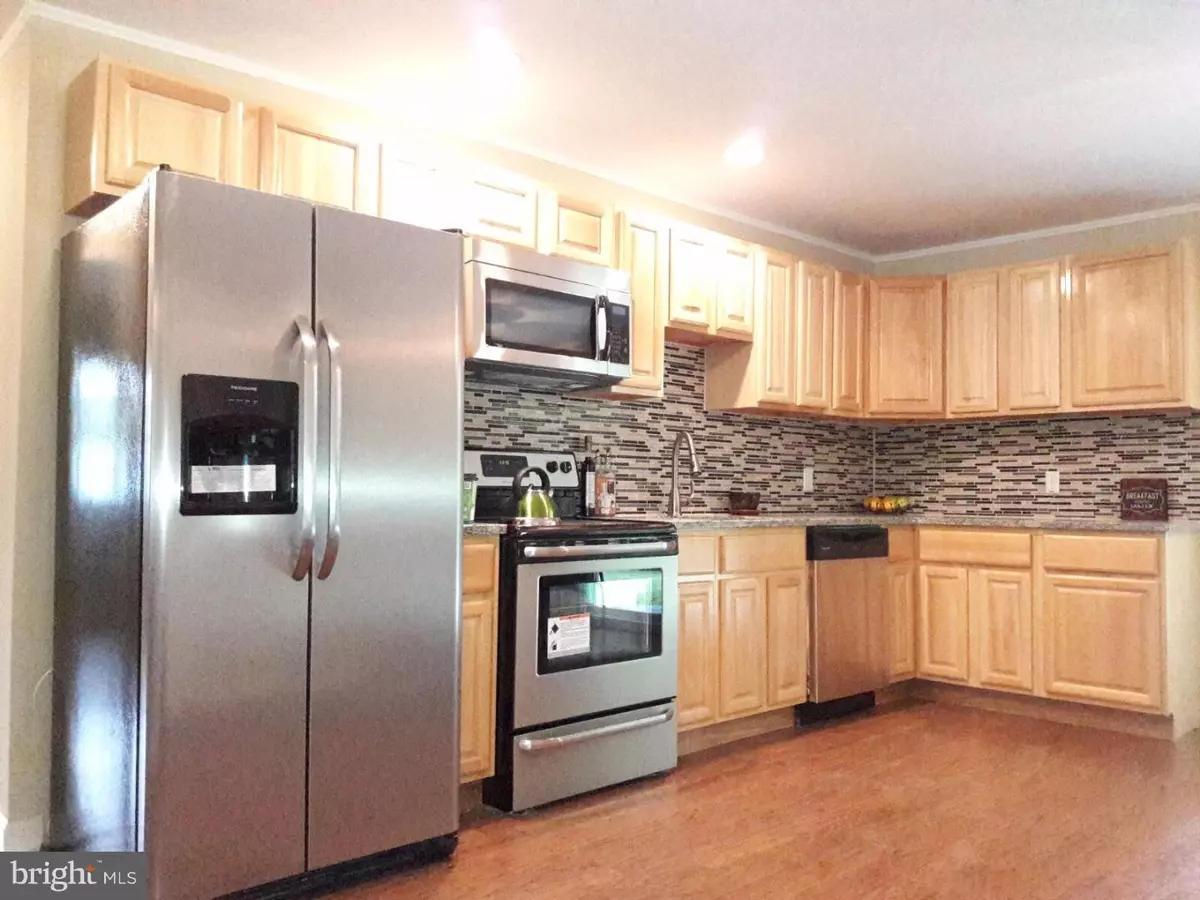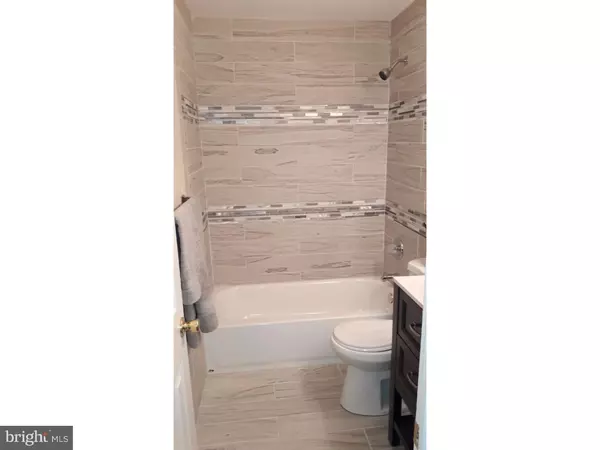$187,900
$189,900
1.1%For more information regarding the value of a property, please contact us for a free consultation.
74 MARTINDALE DR Newark, DE 19713
3 Beds
1 Bath
1,125 SqFt
Key Details
Sold Price $187,900
Property Type Single Family Home
Sub Type Detached
Listing Status Sold
Purchase Type For Sale
Square Footage 1,125 sqft
Price per Sqft $167
Subdivision Brookside
MLS Listing ID 1003960685
Sold Date 10/24/16
Style Ranch/Rambler
Bedrooms 3
Full Baths 1
HOA Y/N N
Abv Grd Liv Area 1,125
Originating Board TREND
Year Built 1953
Annual Tax Amount $1,176
Tax Year 2015
Lot Size 6,970 Sqft
Acres 0.16
Lot Dimensions 70X100
Property Description
Beautiful renovation just completed on this spacious ranch home, with 1 car garage and even backs up to a peaceful stream! The home welcomes you with gorgeous pergo flooring throughout the home, wall sconces and a beautiful wood burning fireplace. The kitchen has been completely remodeled with recessed lighting, new cabinets with granite countertops, tiled backsplash, and stainless steel appliances including refrigerator. Wow, a gorgeous renovated bathroom is complete with tile throughout floor and walls, accented with a colorful decorative tile wrapping around, along with new vanities and lighting. The home also has a new central HVAC system. You'll fall in love with your large and secluded backyard as you sit under your covered patio enjoy the sounds of the tranquil stream. Great home, great backyard! Hurry this home won't last long.
Location
State DE
County New Castle
Area Newark/Glasgow (30905)
Zoning NC6.5
Rooms
Other Rooms Living Room, Dining Room, Primary Bedroom, Bedroom 2, Kitchen, Family Room, Bedroom 1, Attic
Interior
Interior Features Ceiling Fan(s), Kitchen - Eat-In
Hot Water Electric
Heating Heat Pump - Electric BackUp, Forced Air
Cooling Central A/C
Flooring Fully Carpeted, Tile/Brick
Fireplaces Number 1
Fireplaces Type Brick
Fireplace Y
Laundry Main Floor
Exterior
Exterior Feature Porch(es)
Parking Features Inside Access
Garage Spaces 3.0
Roof Type Shingle
Accessibility None
Porch Porch(es)
Attached Garage 1
Total Parking Spaces 3
Garage Y
Building
Story 1
Sewer Public Sewer
Water Public
Architectural Style Ranch/Rambler
Level or Stories 1
Additional Building Above Grade
New Construction N
Schools
School District Christina
Others
Senior Community No
Tax ID 11-002.20-142
Ownership Fee Simple
Acceptable Financing Conventional, VA, FHA 203(b), USDA
Listing Terms Conventional, VA, FHA 203(b), USDA
Financing Conventional,VA,FHA 203(b),USDA
Read Less
Want to know what your home might be worth? Contact us for a FREE valuation!

Our team is ready to help you sell your home for the highest possible price ASAP

Bought with Kerry L Clark • RE/MAX Associates - Newark

GET MORE INFORMATION





