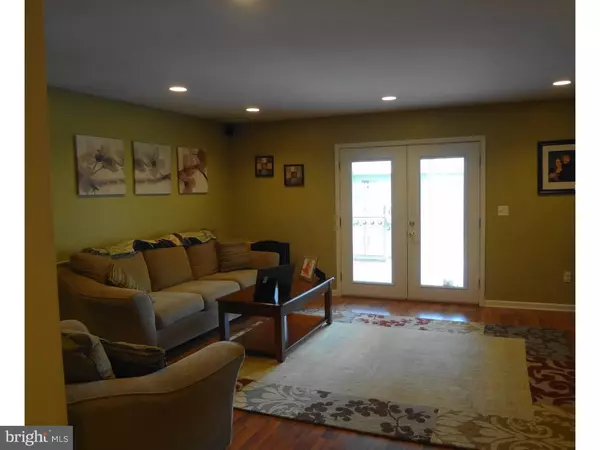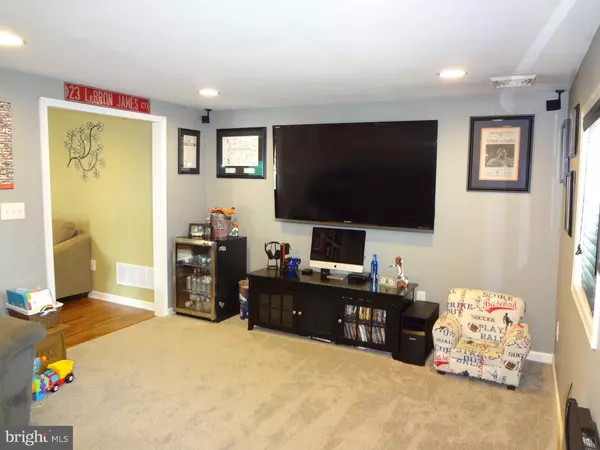$200,000
$204,900
2.4%For more information regarding the value of a property, please contact us for a free consultation.
6 N KINGSTON DR Newark, DE 19713
3 Beds
2 Baths
1,700 SqFt
Key Details
Sold Price $200,000
Property Type Single Family Home
Sub Type Detached
Listing Status Sold
Purchase Type For Sale
Square Footage 1,700 sqft
Price per Sqft $117
Subdivision Brookside
MLS Listing ID 1003960173
Sold Date 07/15/16
Style Ranch/Rambler
Bedrooms 3
Full Baths 2
HOA Fees $4/ann
HOA Y/N Y
Abv Grd Liv Area 1,700
Originating Board TREND
Year Built 1954
Annual Tax Amount $1,313
Tax Year 2015
Lot Size 7,841 Sqft
Acres 0.18
Lot Dimensions 80X100
Property Description
This one's a WOW! Larger than your average Brookside ranch, this house has been lovingly updated and shows true pride of ownership. As you enter the foyer you will appreciate the warm colors, attractive wood laminate flooring, the gorgeous kitchen w/ granite counters and glass tile backsplash, the spacious living and family rooms, two updated full baths, recessed lighting, updated windows, updated HVAC, updated water heater, new paver patio, privacy fenced yard, and a 10 x 20 storage shed. The living room features French doors to the patio, as well as a tastefully tiled, decorative space where the fireplace once was. The spacious family room has a trendy wall-mounted electric fireplace. The kitchen has an abundance of cabinets, including a pantry cabinet with plenty of storage space. The master bedroom closet has been expanded. The security system can be controlled from your cell phone. There is a separate utility room that you enter from the rear. This wonderful home is located within the Newark Charter School 5 mile radius and sits on a short street just off of Rt 4, close to U of D, shopping, restaurants, schools, parks, sports venues, and I-95. Note: Sq Ftg on NCC website is incorrect.
Location
State DE
County New Castle
Area Newark/Glasgow (30905)
Zoning NC6.5
Rooms
Other Rooms Living Room, Dining Room, Primary Bedroom, Bedroom 2, Kitchen, Family Room, Bedroom 1, Laundry, Attic
Interior
Interior Features Primary Bath(s), Butlers Pantry, Ceiling Fan(s)
Hot Water Electric
Heating Oil, Forced Air
Cooling Central A/C
Flooring Fully Carpeted
Fireplaces Number 1
Equipment Dishwasher, Disposal, Built-In Microwave
Fireplace Y
Appliance Dishwasher, Disposal, Built-In Microwave
Heat Source Oil
Laundry Main Floor
Exterior
Exterior Feature Patio(s)
Water Access N
Roof Type Shingle
Accessibility None
Porch Patio(s)
Garage N
Building
Story 1
Sewer Public Sewer
Water Public
Architectural Style Ranch/Rambler
Level or Stories 1
Additional Building Above Grade
New Construction N
Schools
School District Christina
Others
Senior Community No
Tax ID 11-006.20-023
Ownership Fee Simple
Security Features Security System
Acceptable Financing Conventional, VA, FHA 203(b)
Listing Terms Conventional, VA, FHA 203(b)
Financing Conventional,VA,FHA 203(b)
Read Less
Want to know what your home might be worth? Contact us for a FREE valuation!

Our team is ready to help you sell your home for the highest possible price ASAP

Bought with Danielle L Benson • Century 21 Gold Key Realty

GET MORE INFORMATION





