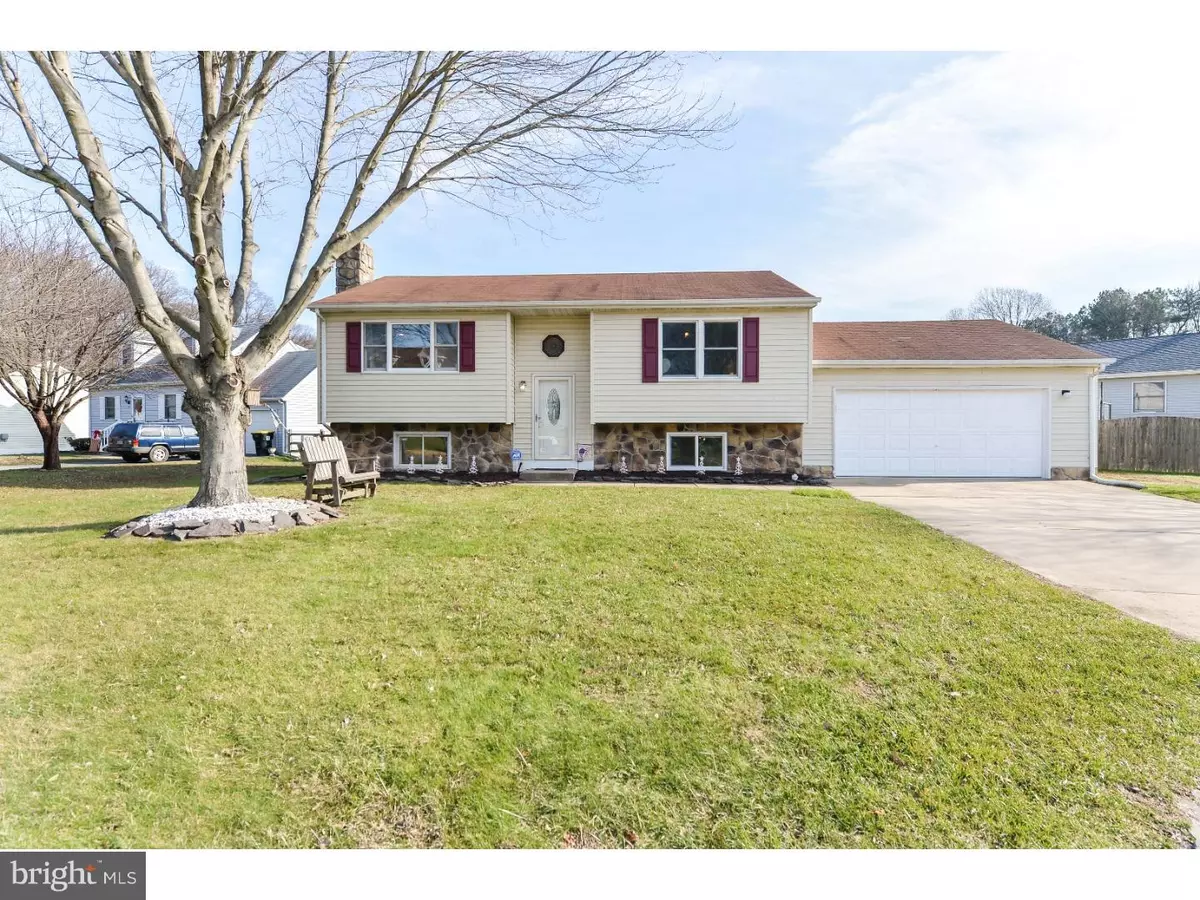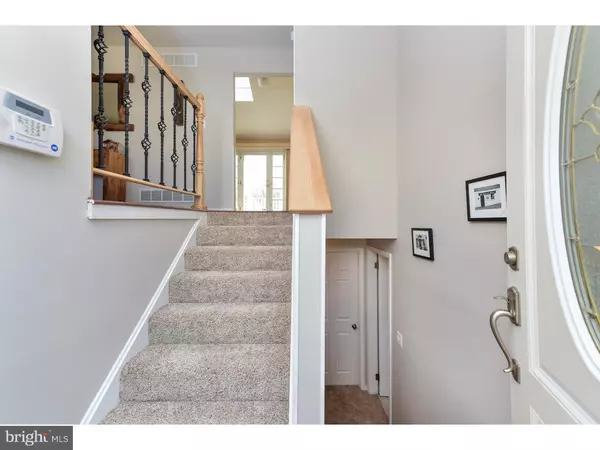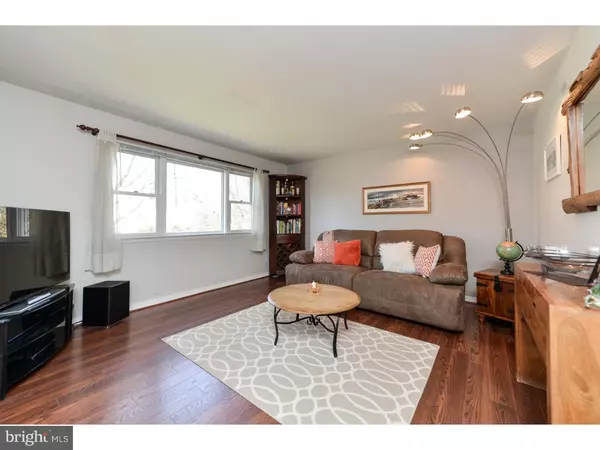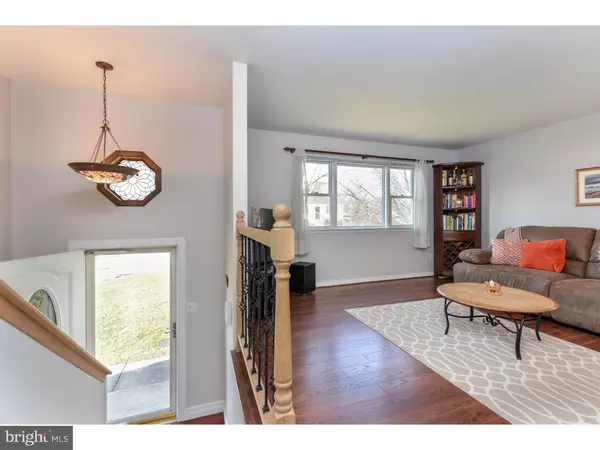$229,000
$229,000
For more information regarding the value of a property, please contact us for a free consultation.
5 VAN BUREN CIR Newark, DE 19702
3 Beds
2 Baths
1,750 SqFt
Key Details
Sold Price $229,000
Property Type Single Family Home
Sub Type Detached
Listing Status Sold
Purchase Type For Sale
Square Footage 1,750 sqft
Price per Sqft $130
Subdivision Christiana Green
MLS Listing ID 1003959327
Sold Date 01/31/17
Style Ranch/Rambler,Raised Ranch/Rambler
Bedrooms 3
Full Baths 2
HOA Y/N N
Abv Grd Liv Area 910
Originating Board TREND
Year Built 1989
Annual Tax Amount $1,792
Tax Year 2016
Lot Size 7,841 Sqft
Acres 0.18
Lot Dimensions 114X113
Property Description
Welcome Home to 5 Van Buren Circle, located in the heart of Christiana Green on a cul-de-sac! This home is meticulous and the owners have done a great job in maintaining it. If you've been searching the market for a while, you'll notice it's truly a knock out from the rest! It features 3 bedrooms, 2 full baths, a finished lower level & a 2 car garage. Heading up stairs, is the warm and inviting Living Room with all new laminate flooring and fresh paint. The bright and spacious kitchen has been recently updated(2012) with soft close cabinets, Black Absolute granite counters, Kohler-Sterling Stainless Steel Sink, Oven with warming drawer and tile flooring. Rounding out the upper floor, you'll find 2 large bedrooms, with fresh paint, ample closet space, and a updated bathroom. Heading downstairs to the lower level is the bright and cheery 3rd bedroom, 2nd full bath and additional living space. The cold winter nights are here! What better place to snuggle up and spend them, but in the cozy den with a brick front, wood burning fireplace. The conveniently located lower level laundry room has access to the oversized attached 2-car garage, where there is a floored attic, with pull down stairs access. Just when you thought it doesn't get any better than the inside, the outdoor space is amazing! It has a fenced in backyard, and a maintenance free deck, built with Trex and PVC rails with accent lighting on stairs. The Hot Tub and Bayside Gazebo (2005) delivers openness and privacy in a stylish design of shuttered windows on two walls and 180 degree open area. It also comes with a bar top and 2 bar stools. Put this home on your tour today, because it won't last long!
Location
State DE
County New Castle
Area Newark/Glasgow (30905)
Zoning NCPUD
Rooms
Other Rooms Living Room, Primary Bedroom, Bedroom 2, Kitchen, Family Room, Bedroom 1
Basement Full
Interior
Interior Features Skylight(s), Ceiling Fan(s), Attic/House Fan, Kitchen - Eat-In
Hot Water Electric
Heating Propane, Forced Air
Cooling Central A/C
Flooring Fully Carpeted, Tile/Brick
Fireplaces Number 1
Fireplaces Type Brick
Equipment Oven - Self Cleaning, Dishwasher, Disposal, Built-In Microwave
Fireplace Y
Appliance Oven - Self Cleaning, Dishwasher, Disposal, Built-In Microwave
Heat Source Bottled Gas/Propane
Laundry Lower Floor
Exterior
Exterior Feature Deck(s)
Parking Features Inside Access
Garage Spaces 4.0
Fence Other
Water Access N
Roof Type Pitched
Accessibility None
Porch Deck(s)
Attached Garage 2
Total Parking Spaces 4
Garage Y
Building
Lot Description Cul-de-sac, Front Yard, Rear Yard, SideYard(s)
Sewer Public Sewer
Water Public
Architectural Style Ranch/Rambler, Raised Ranch/Rambler
Additional Building Above Grade, Below Grade
Structure Type Cathedral Ceilings
New Construction N
Schools
School District Christina
Others
Senior Community No
Tax ID 09-034.40-050
Ownership Fee Simple
Security Features Security System
Acceptable Financing Conventional, VA, FHA 203(b)
Listing Terms Conventional, VA, FHA 203(b)
Financing Conventional,VA,FHA 203(b)
Read Less
Want to know what your home might be worth? Contact us for a FREE valuation!

Our team is ready to help you sell your home for the highest possible price ASAP

Bought with Erik J Lee • Redfin Corporation

GET MORE INFORMATION





