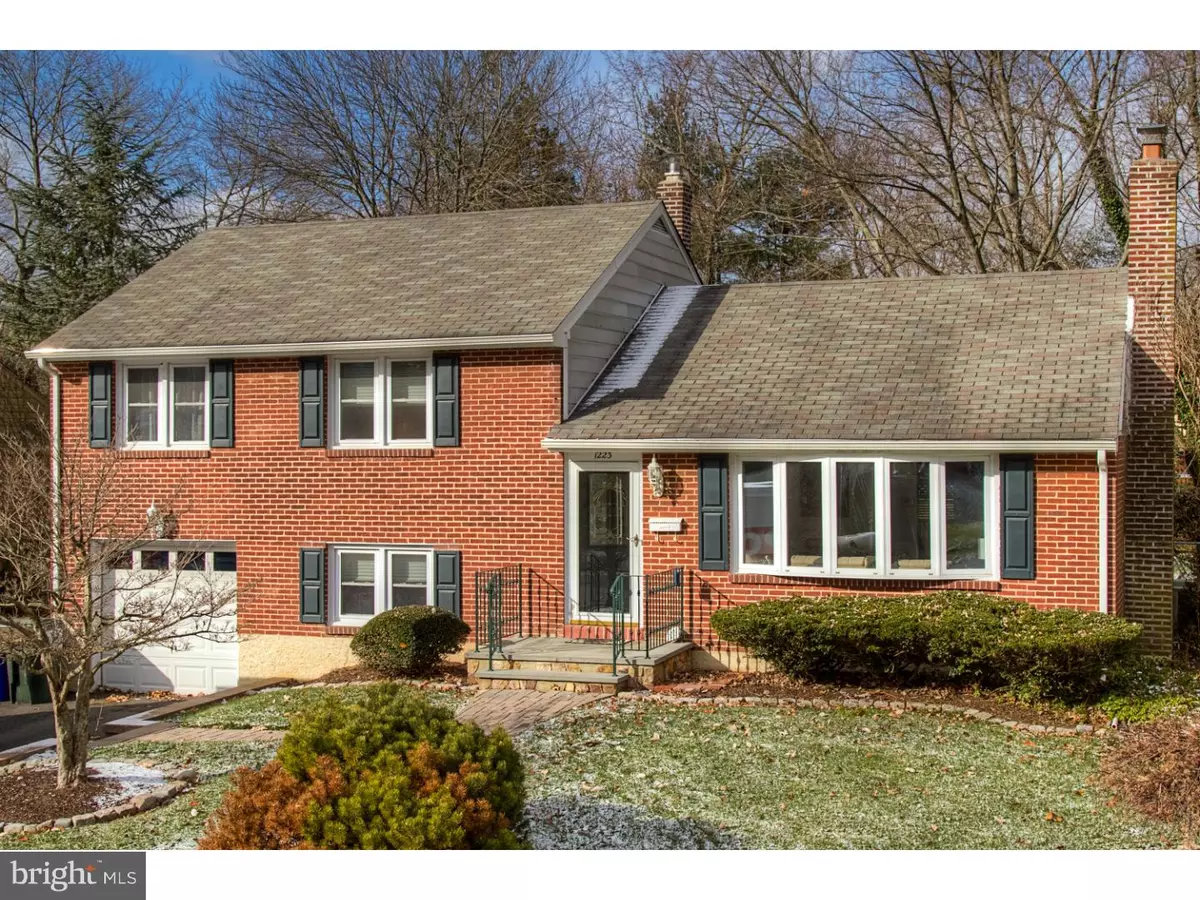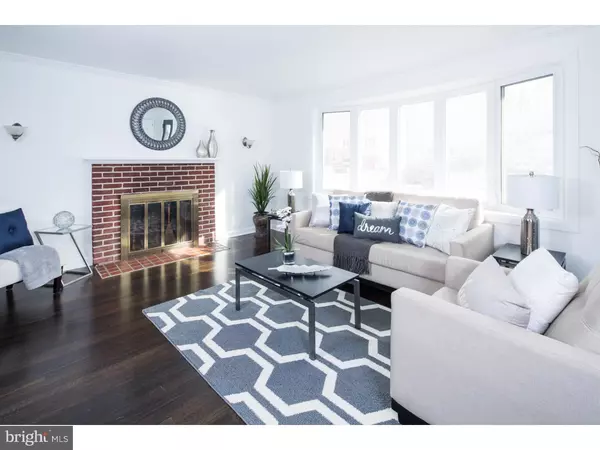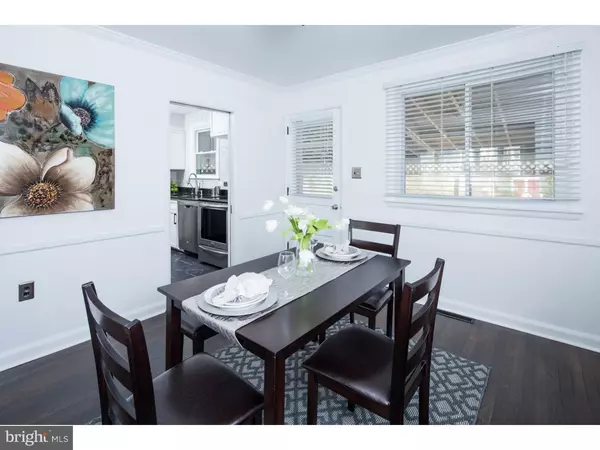$299,900
$299,900
For more information regarding the value of a property, please contact us for a free consultation.
1223 FAUN RD Wilmington, DE 19803
3 Beds
3 Baths
1,650 SqFt
Key Details
Sold Price $299,900
Property Type Single Family Home
Sub Type Detached
Listing Status Sold
Purchase Type For Sale
Square Footage 1,650 sqft
Price per Sqft $181
Subdivision Graylyn Crest
MLS Listing ID 1003959293
Sold Date 03/31/17
Style Traditional,Split Level
Bedrooms 3
Full Baths 2
Half Baths 1
HOA Fees $2/ann
HOA Y/N Y
Abv Grd Liv Area 1,650
Originating Board TREND
Year Built 1955
Annual Tax Amount $2,182
Tax Year 2016
Lot Size 10,454 Sqft
Acres 0.24
Lot Dimensions 65X160
Property Description
This gorgeous 3 bedroom , 2.1 bath home with a one car garage will give you 1600+ sq ft of generous space to move about (without losing that quaint, cozy atmosphere when it's time to cuddle up by the fireplace with a good book). Enjoy those summer nights barbecuing in the fenced back yard and relaxing on the back porch. This home is situated in the sought after community of Graylyn Crest and within walking distance to the Chatham Park. Recent updates include but not limited to updated kitchen with granite countertops, ceramic tile backsplash, new cabinets, ceramic tile floor and stainless steel appliances. Hardwood floors have been refinished in living room and dining room, new carpet installed in hallway and one of the bedrooms, all bathrooms have been updated and the two full baths have heated floors with timer thermostats. Family room was refinished with new carpet in 2012. Home has been freshly painted. No water problems in this home as Mid-Atlantic Waterproofing has installed a French drain and installed two sump pumps. Included in this home is a Rain Soft Water conditioning system plus a water filtration drinking tap in the kitchen. Driveway and retaining was replaced in 2009 by Disabatino. Front porch, new gutters and shutters were replaced in 2013. Seller is including a one year home warranty. Agents are related to the sellers.
Location
State DE
County New Castle
Area Brandywine (30901)
Zoning NC6.5
Rooms
Other Rooms Living Room, Dining Room, Primary Bedroom, Bedroom 2, Kitchen, Family Room, Bedroom 1, Laundry, Other, Attic
Basement Partial
Interior
Interior Features Primary Bath(s), Ceiling Fan(s), Water Treat System, Stall Shower, Kitchen - Eat-In
Hot Water Electric
Heating Gas, Forced Air
Cooling Central A/C
Flooring Wood, Fully Carpeted, Vinyl
Fireplaces Number 1
Equipment Dishwasher, Disposal
Fireplace Y
Window Features Replacement
Appliance Dishwasher, Disposal
Heat Source Natural Gas
Laundry Lower Floor
Exterior
Exterior Feature Porch(es)
Garage Spaces 4.0
Fence Other
Utilities Available Cable TV
Water Access N
Roof Type Shingle
Accessibility None
Porch Porch(es)
Attached Garage 1
Total Parking Spaces 4
Garage Y
Building
Lot Description Level, Front Yard, Rear Yard, SideYard(s)
Story Other
Foundation Concrete Perimeter
Sewer Public Sewer
Water Public
Architectural Style Traditional, Split Level
Level or Stories Other
Additional Building Above Grade
New Construction N
Schools
Elementary Schools Carrcroft
Middle Schools Springer
High Schools Brandywine
School District Brandywine
Others
HOA Fee Include Snow Removal
Senior Community No
Tax ID 06-067.00-264
Ownership Fee Simple
Acceptable Financing Conventional, VA, FHA 203(b)
Listing Terms Conventional, VA, FHA 203(b)
Financing Conventional,VA,FHA 203(b)
Read Less
Want to know what your home might be worth? Contact us for a FREE valuation!

Our team is ready to help you sell your home for the highest possible price ASAP

Bought with Charles C Hultberg Jr. • Long & Foster Real Estate, Inc.

GET MORE INFORMATION





