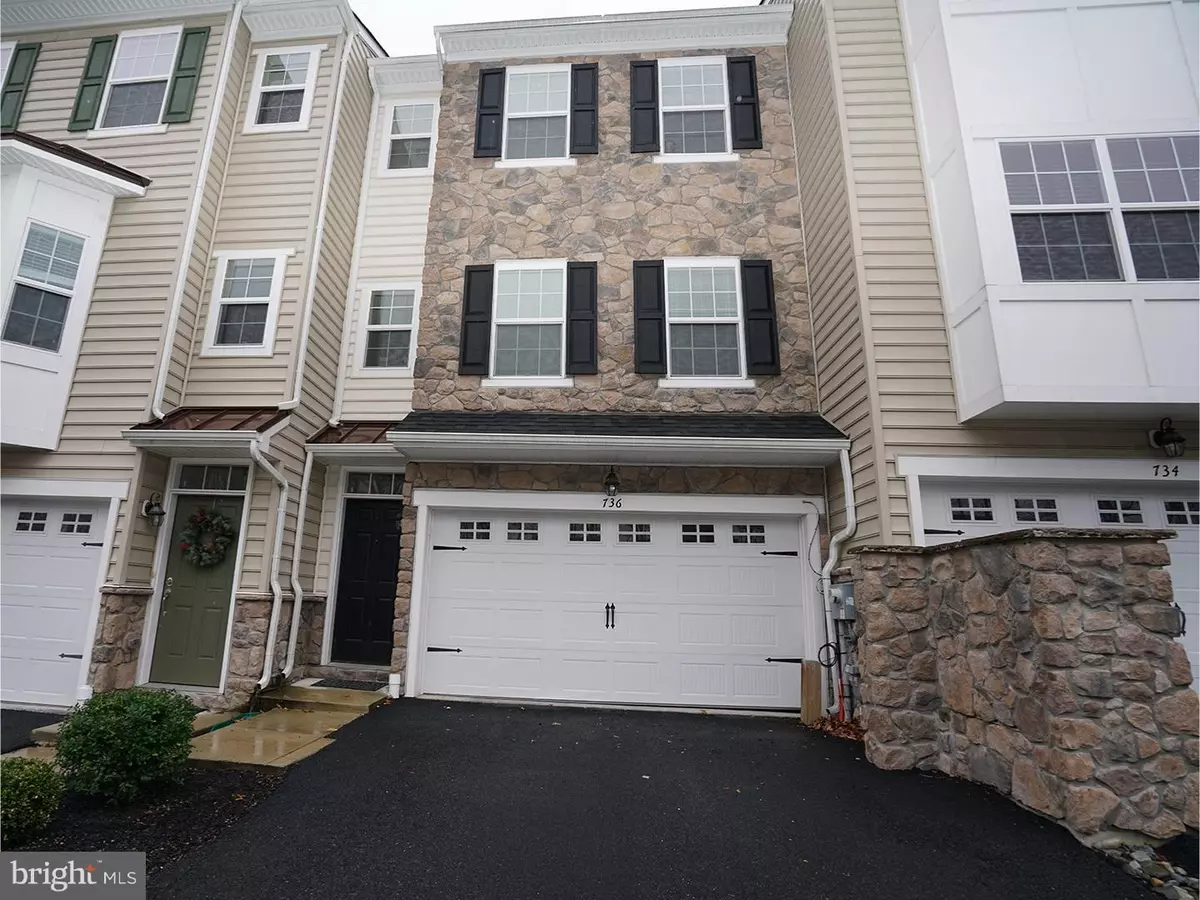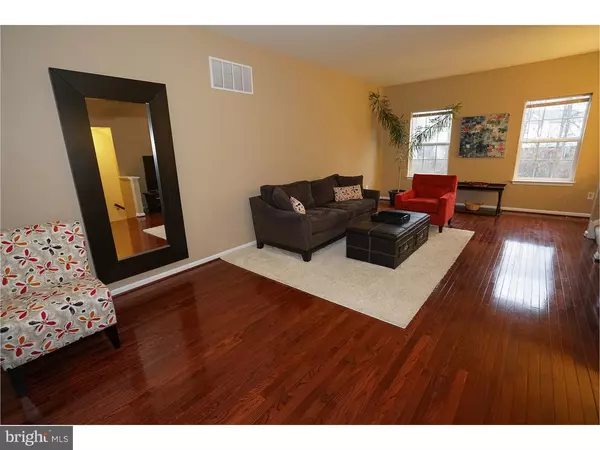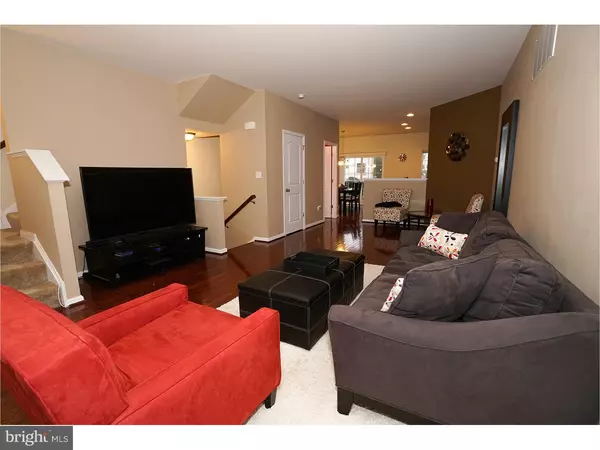$240,000
$249,900
4.0%For more information regarding the value of a property, please contact us for a free consultation.
736 JACOBSEN CIR Newark, DE 19702
3 Beds
3 Baths
2,204 SqFt
Key Details
Sold Price $240,000
Property Type Townhouse
Sub Type Interior Row/Townhouse
Listing Status Sold
Purchase Type For Sale
Square Footage 2,204 sqft
Price per Sqft $108
Subdivision Hudson Village
MLS Listing ID 1003959123
Sold Date 04/27/17
Style Traditional
Bedrooms 3
Full Baths 2
Half Baths 1
HOA Fees $135/mo
HOA Y/N N
Abv Grd Liv Area 2,204
Originating Board TREND
Year Built 2012
Annual Tax Amount $2,097
Tax Year 2016
Lot Dimensions 0X0
Property Description
Come see this 4-year-young deluxe townhouse tucked away in Hudson Village, yet super convenient to Newark, Christiana, and I-95. Featuring an open, flowing floorplan and an unexpected amount of square footage, this stone-front 3-level home is ready to move right in. Main level has upgraded hardwood floors throughout, even in the kitchen, lending an open airy feel. Sliders to a large Trex-style deck expand your entertainment options. Kitchen offers stainless steel appliances, lots of counterspace, an island, and 42" upper cabinets. Main bedroom has a very large full bath, vaulted ceilings and walk-in closet. Both guest bedrooms have walk-in closets. The ground level features a huge family room with walk-out, hidden laundry behind bi-fold doors, and a very generous car-and-a-half garage. All exterior maintenance -- including your roof -- are covered by a very reasonable $135 condo fee. Live stress free!
Location
State DE
County New Castle
Area Newark/Glasgow (30905)
Zoning ST
Direction North
Rooms
Other Rooms Living Room, Dining Room, Primary Bedroom, Bedroom 2, Kitchen, Family Room, Bedroom 1
Basement Full, Fully Finished
Interior
Interior Features Kitchen - Island, Kitchen - Eat-In
Hot Water Natural Gas
Heating Gas, Forced Air
Cooling Central A/C
Flooring Wood, Fully Carpeted
Equipment Dishwasher, Disposal, Built-In Microwave
Fireplace N
Appliance Dishwasher, Disposal, Built-In Microwave
Heat Source Natural Gas
Laundry Lower Floor
Exterior
Exterior Feature Deck(s)
Parking Features Oversized
Garage Spaces 3.0
Water Access N
Roof Type Pitched,Shingle,Metal
Accessibility None
Porch Deck(s)
Attached Garage 1
Total Parking Spaces 3
Garage Y
Building
Story 2
Foundation Concrete Perimeter
Sewer Public Sewer
Water Public
Architectural Style Traditional
Level or Stories 2
Additional Building Above Grade
Structure Type 9'+ Ceilings
New Construction N
Schools
School District Christina
Others
HOA Fee Include Common Area Maintenance,Ext Bldg Maint,Lawn Maintenance,Snow Removal,All Ground Fee,Management
Senior Community No
Tax ID 09-034.00-010.C.0113
Ownership Condominium
Acceptable Financing Conventional, VA, FHA 203(b)
Listing Terms Conventional, VA, FHA 203(b)
Financing Conventional,VA,FHA 203(b)
Read Less
Want to know what your home might be worth? Contact us for a FREE valuation!

Our team is ready to help you sell your home for the highest possible price ASAP

Bought with Ping Xu • RE/MAX Edge

GET MORE INFORMATION





