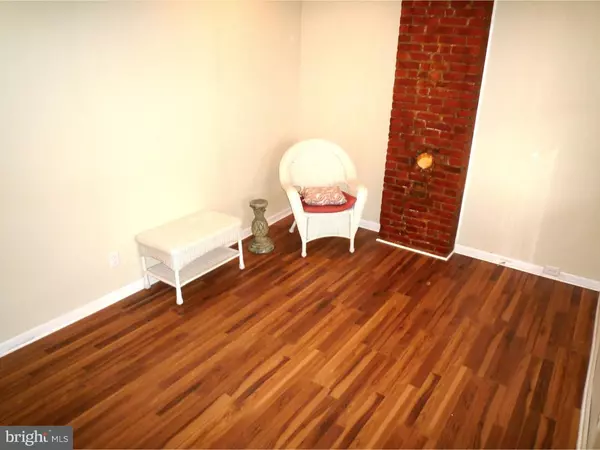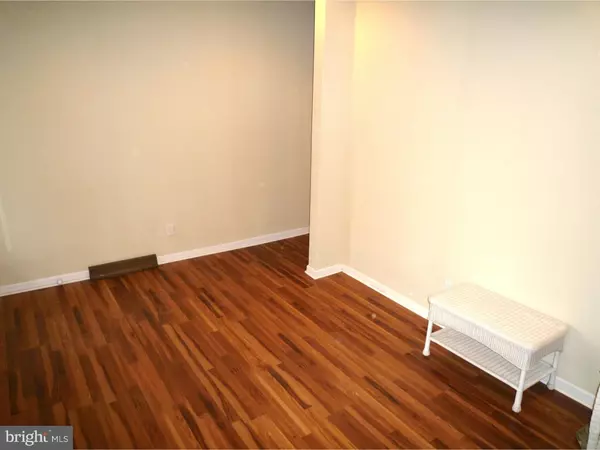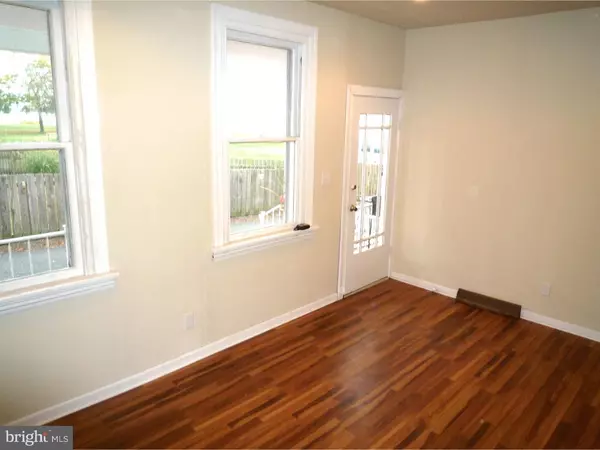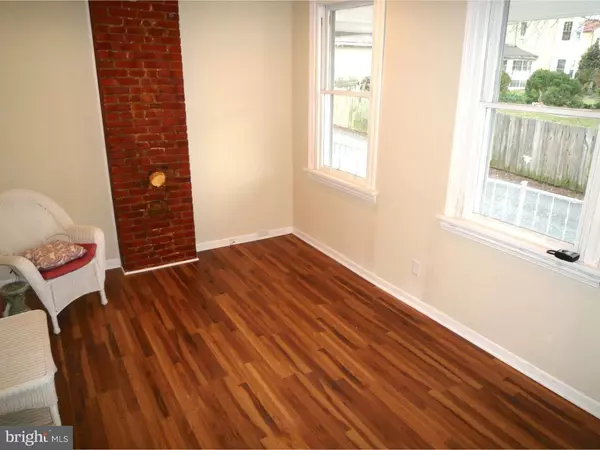$160,000
$175,000
8.6%For more information regarding the value of a property, please contact us for a free consultation.
12 DALBY ALY New Castle, DE 19720
3 Beds
1 Bath
1,325 SqFt
Key Details
Sold Price $160,000
Property Type Single Family Home
Sub Type Twin/Semi-Detached
Listing Status Sold
Purchase Type For Sale
Square Footage 1,325 sqft
Price per Sqft $120
Subdivision Old New Castle
MLS Listing ID 1003958517
Sold Date 05/19/17
Style Colonial
Bedrooms 3
Full Baths 1
HOA Y/N N
Abv Grd Liv Area 1,325
Originating Board TREND
Year Built 1740
Annual Tax Amount $1,442
Tax Year 2016
Lot Size 1,307 Sqft
Acres 0.03
Lot Dimensions 19X79
Property Description
Charming historic home w/ lots of updates & stunning views of the Delaware River & Battery Park! This adorable twin home sits in the heart of Historic Old New Castle w/in walking distance along the cobblestone sidewalks to unique shops,a variety of dining options,the Amstel House & Read House Museums & so many other entertainment options! From the quaint refinished front porch,enjoy the unobstructed views & sounds of Battery Park & the Delaware River! The freshly painted exterior & updated architectural design along w/ the brick sideswalks sets a cozy & welcoming first impression! Enter thru the newer glass-front door to the Living Rm featuring brand new wood-laminate floors,fresh neutral paint,recessed lighting,original brick chimney & 2 lg windows for great natural light & clear river views! Through the LR is the formal Dining Rm also featuring the same new wood laminate flooring,fresh neutral paint,great natural light,brand new nickel finish chandelier,open staircase & basement access door. The good sized eat-in Kit offers ample cabinet & counter space,but room for adding more for the Buyer wanting to improve. Brand new gas range,recessed lighting,2 big windows & access to the main floor 11x9 Bonus Rm w/ new recessed lighting,fresh paint,wall-mounted cabinets,2 more big windows & ready for your finishing touches to create either a lg walk-in pantry,a main fl Laundry Rm or a small sitting rm! Seller leaving the new floor tiles purchased for this room! Ceiling height on the entire first floor is 9ft! Upstairs you will appreciate the brand new,neutral carpeting on stairs & throughout both 2nd & 3rd fls! The main BR is spacious & offers fresh paint,recessed lighting,lg closet storage & incredible views of the River & Park! From the main BR, the spacious hallway flows both to the left towards the 3rd fl stair case & straight ahead towards BR 2 & the updated full bath. There are a variety of uses for the 2nd BR due to its' dimensions (a Br,a home office,a nursery,a walk-in closet). The 2nd BR features fresh paint,a small closet & a side facing window. The full bath has been completely updated to incl new vinyl fls,new toilet,new vanity sink & a charming claw-foot tub! The 3rd fl has been finished the 3rd BR featuring fresh paint,recessed lighting & dormer closet storage. The unfin bsmnt provides plenty of addl storage space as well as plenty of space for your laundry area. HVAC updated 2016. Put this beautiful home on your next tour! See it! Love it! Buy i
Location
State DE
County New Castle
Area New Castle/Red Lion/Del.City (30904)
Zoning 21HR
Rooms
Other Rooms Living Room, Dining Room, Primary Bedroom, Bedroom 2, Kitchen, Bedroom 1, Other
Basement Full, Unfinished
Interior
Interior Features Kitchen - Eat-In
Hot Water Natural Gas
Heating Gas, Forced Air
Cooling None
Flooring Fully Carpeted, Vinyl
Equipment Oven - Self Cleaning
Fireplace N
Appliance Oven - Self Cleaning
Heat Source Natural Gas
Laundry Basement
Exterior
Exterior Feature Porch(es)
Fence Other
View Y/N Y
Water Access N
View Water
Roof Type Pitched,Shingle
Accessibility None
Porch Porch(es)
Garage N
Building
Lot Description Level, Rear Yard, SideYard(s)
Story 3+
Foundation Stone
Sewer Public Sewer
Water Public
Architectural Style Colonial
Level or Stories 3+
Additional Building Above Grade
Structure Type 9'+ Ceilings
New Construction N
Schools
Middle Schools Calvin R. Mccullough
High Schools William Penn
School District Colonial
Others
Senior Community No
Tax ID 21-015.30-203
Ownership Fee Simple
Acceptable Financing Conventional
Listing Terms Conventional
Financing Conventional
Read Less
Want to know what your home might be worth? Contact us for a FREE valuation!

Our team is ready to help you sell your home for the highest possible price ASAP

Bought with Stephen Freebery • Empower Real Estate, LLC
GET MORE INFORMATION





