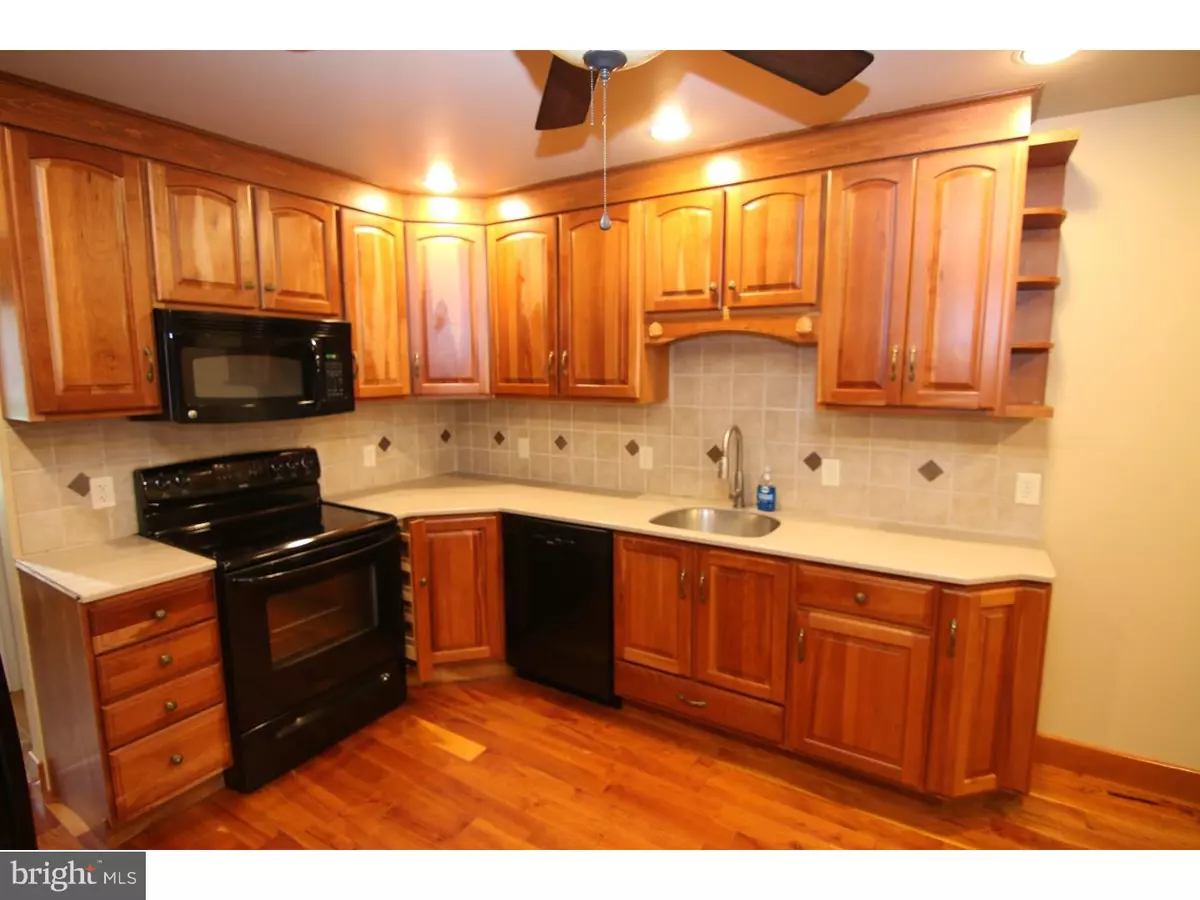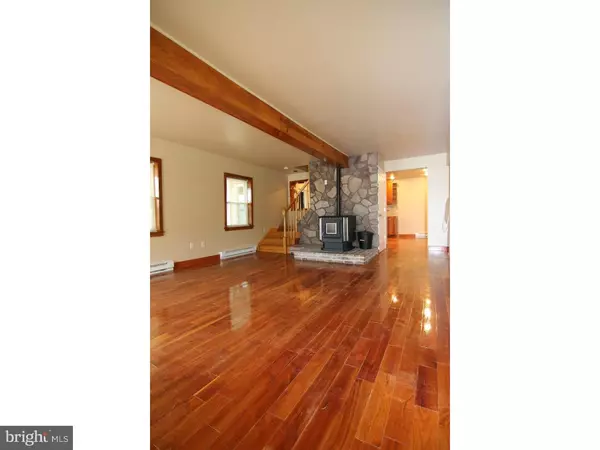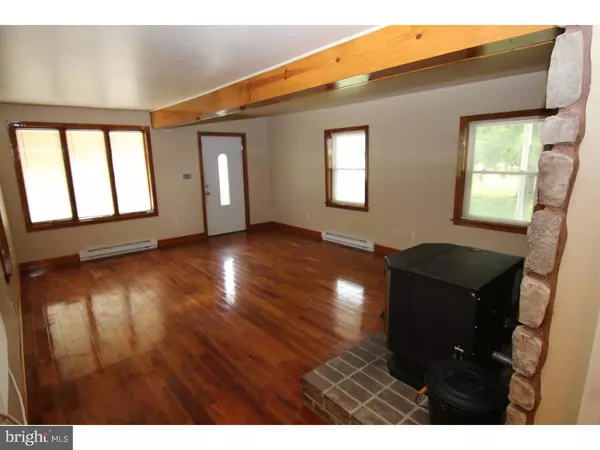$228,900
$228,900
For more information regarding the value of a property, please contact us for a free consultation.
2755 CLAYTON DELANEY RD Clayton, DE 19938
2 Beds
2 Baths
1,425 SqFt
Key Details
Sold Price $228,900
Property Type Single Family Home
Sub Type Detached
Listing Status Sold
Purchase Type For Sale
Square Footage 1,425 sqft
Price per Sqft $160
Subdivision None Available
MLS Listing ID 1003956899
Sold Date 07/20/17
Style Contemporary
Bedrooms 2
Full Baths 1
Half Baths 1
HOA Y/N N
Abv Grd Liv Area 1,425
Originating Board TREND
Year Built 2010
Annual Tax Amount $430
Tax Year 2016
Lot Size 3.200 Acres
Acres 3.2
Lot Dimensions 1220X973
Property Description
Great opportunity to own a large piece of land located in a quiet country area. Beautiful Chalet style home recently renovated and with many recent updates. The hardwood floors and accent beam is a refreshing look to this great living room space. Great landscaping around this country home surrounded with farm land scenery. It's less then 20 Minute drive to 301 or RT1 for easy commuting being the home is located just over the Maryland line with 3.2 acres you can enjoy the low annual tax of $432 per year which allows for a low monthly payment. This property has 3 different types of heating with Pellets, Electric Baseboard, and Brand New Energy Efficient Ductless Heat Pump and A/C units combined. Property was approved to subdivide in past for 2 additional lots it has since expired. All new 3 bedroom Standard Septic System was installed see permit attached. Also this property is pending the permits from NCC from the renovations. Don't miss this gem while it remains available. Seller is related to listing agent. Sellers are motivated to sell this property.
Location
State DE
County New Castle
Area South Of The Canal (30907)
Zoning NC40
Rooms
Other Rooms Living Room, Dining Room, Primary Bedroom, Kitchen, Bedroom 1, Other
Interior
Interior Features Ceiling Fan(s), Exposed Beams, Dining Area
Hot Water Electric
Heating Electric, Heat Pump - Electric BackUp, Other, Forced Air, Baseboard, Energy Star Heating System, Programmable Thermostat
Cooling Central A/C, Energy Star Cooling System
Flooring Wood, Fully Carpeted, Tile/Brick
Equipment Dishwasher, Energy Efficient Appliances, Built-In Microwave
Fireplace N
Window Features Energy Efficient,Replacement
Appliance Dishwasher, Energy Efficient Appliances, Built-In Microwave
Heat Source Electric, Other
Laundry Upper Floor
Exterior
Exterior Feature Deck(s), Porch(es)
Garage Spaces 3.0
Water Access N
Roof Type Metal
Accessibility None
Porch Deck(s), Porch(es)
Total Parking Spaces 3
Garage N
Building
Lot Description Irregular, Open, Front Yard, Rear Yard, SideYard(s)
Story 2
Foundation Brick/Mortar
Sewer On Site Septic
Water Well
Architectural Style Contemporary
Level or Stories 2
Additional Building Above Grade, Shed
New Construction N
Others
Senior Community No
Tax ID 15-024.00-003
Ownership Fee Simple
Acceptable Financing Conventional, VA, FHA 203(b), USDA
Listing Terms Conventional, VA, FHA 203(b), USDA
Financing Conventional,VA,FHA 203(b),USDA
Read Less
Want to know what your home might be worth? Contact us for a FREE valuation!

Our team is ready to help you sell your home for the highest possible price ASAP

Bought with Marissa M Binkley • Patterson-Schwartz-Hockessin
GET MORE INFORMATION





