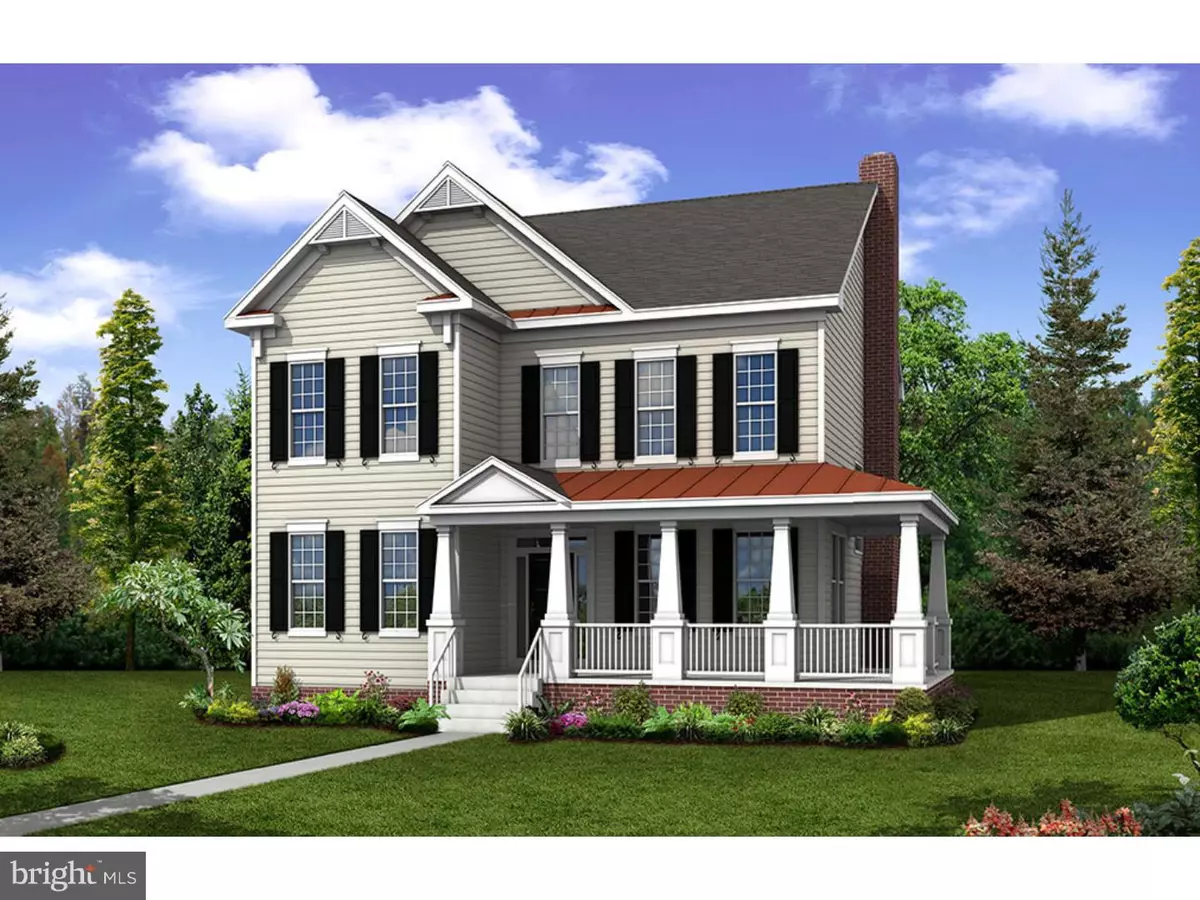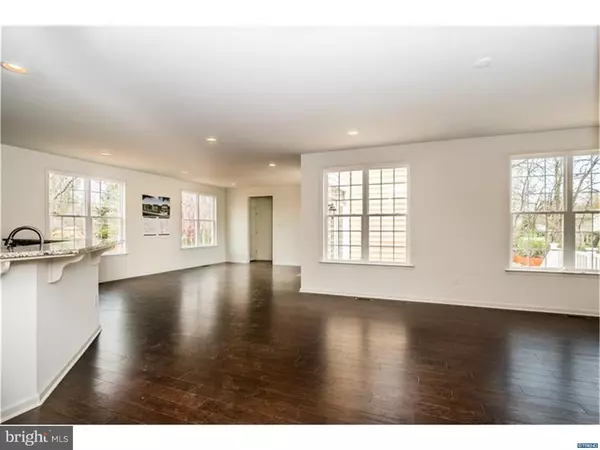$516,995
$499,900
3.4%For more information regarding the value of a property, please contact us for a free consultation.
2821 SHIPLEY RD Wilmington, DE 19810
4 Beds
3 Baths
2,825 SqFt
Key Details
Sold Price $516,995
Property Type Single Family Home
Sub Type Detached
Listing Status Sold
Purchase Type For Sale
Square Footage 2,825 sqft
Price per Sqft $183
Subdivision None Available
MLS Listing ID 1003957185
Sold Date 05/05/17
Style Colonial
Bedrooms 4
Full Baths 2
Half Baths 1
HOA Y/N N
Abv Grd Liv Area 2,825
Originating Board TREND
Year Built 2015
Annual Tax Amount $832
Tax Year 2016
Lot Size 0.590 Acres
Acres 0.59
Lot Dimensions 73X397
Property Description
The Cambridge offers an open flexible floorplan with 4 bedrooms, 2 1/2 bathrooms, and plenty of living space for even more comfort and convenience. This home features hardwood on the main living level, a gourmet kitchen with granite countertops and upgraded Whirlpool stainless appliance package, gas fireplace in Great Room, ceramic tile in hall bath and laundry room, designer ceramic tile in luxury master bathroom, stainless hardware, plumbing and lighting package throughout. This home comes with an energy saving package which includes gas heat, high efficiency 13 Seer Air Conditioner, 75 gallon hot water heater and an air seal infiltration package. This beautifully designed home with more than 2825 square feet is situated on a premium wooded home site that offers both privacy and easy access to shops, businesses and entertainment. While this home is now under construction in North Wilmington you can tour The Cambridge model in The Town of Whitehall model home park in Middletown Delaware.
Location
State DE
County New Castle
Area Brandywine (30901)
Zoning NC10
Rooms
Other Rooms Living Room, Dining Room, Master Bedroom, Bedroom 2, Bedroom 3, Kitchen, Family Room, Bedroom 1, Other, Attic
Basement Full, Unfinished
Interior
Interior Features Butlers Pantry, Dining Area
Hot Water Natural Gas
Heating Gas
Cooling Central A/C
Flooring Wood, Fully Carpeted, Tile/Brick
Fireplaces Number 1
Equipment Cooktop, Oven - Wall, Dishwasher, Disposal, Energy Efficient Appliances
Fireplace Y
Window Features Energy Efficient
Appliance Cooktop, Oven - Wall, Dishwasher, Disposal, Energy Efficient Appliances
Heat Source Natural Gas
Laundry Upper Floor
Exterior
Exterior Feature Deck(s)
Garage Spaces 4.0
Utilities Available Cable TV
Water Access N
Roof Type Shingle
Accessibility None
Porch Deck(s)
Total Parking Spaces 4
Garage N
Building
Lot Description Level, Trees/Wooded, Front Yard, Rear Yard
Story 2
Foundation Concrete Perimeter
Sewer Public Sewer
Water Public
Architectural Style Colonial
Level or Stories 2
Additional Building Above Grade
Structure Type 9'+ Ceilings
New Construction Y
Schools
School District Brandywine
Others
Pets Allowed Y
Senior Community No
Tax ID 06-030.00-214
Ownership Fee Simple
Pets Allowed Case by Case Basis
Read Less
Want to know what your home might be worth? Contact us for a FREE valuation!

Our team is ready to help you sell your home for the highest possible price ASAP

Bought with John A Kriza • Beiler-Campbell Realtors-Kennett Square

GET MORE INFORMATION





