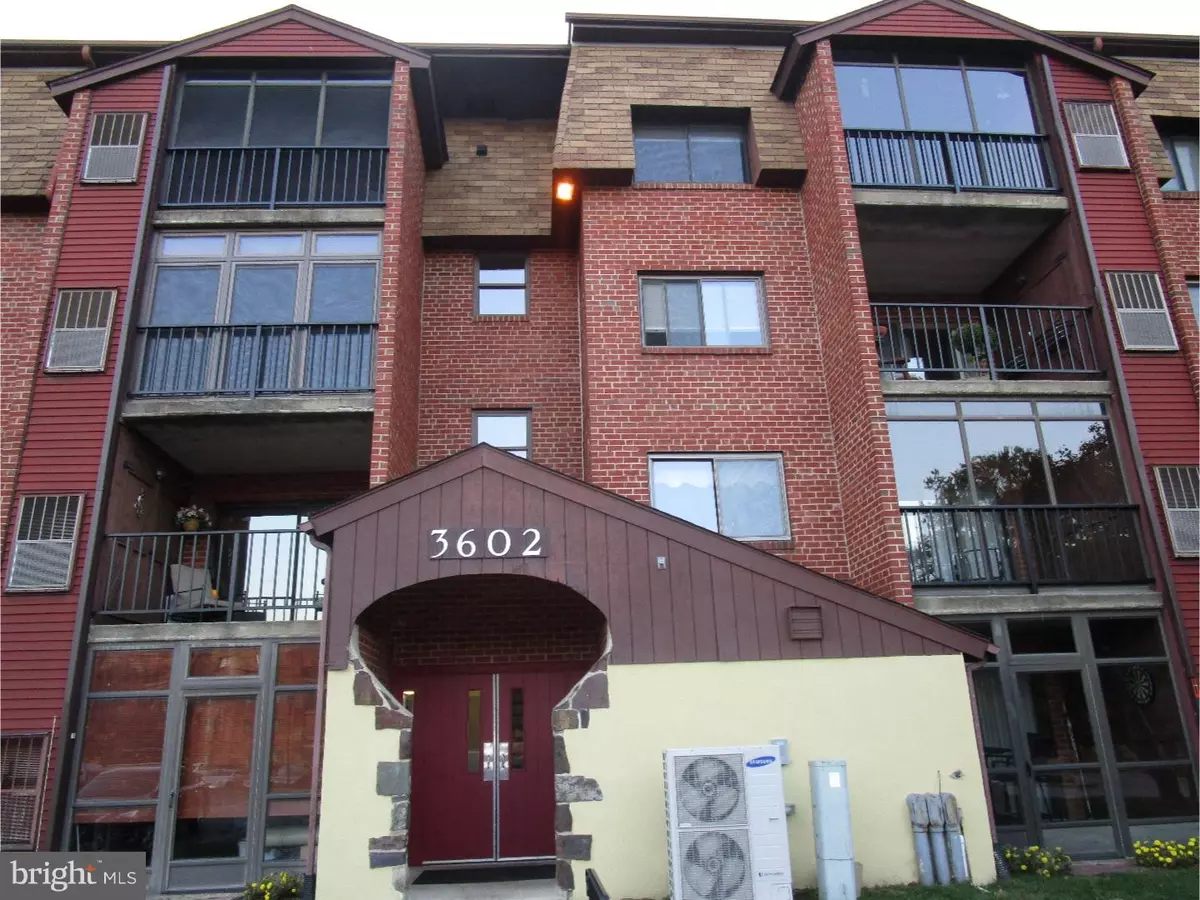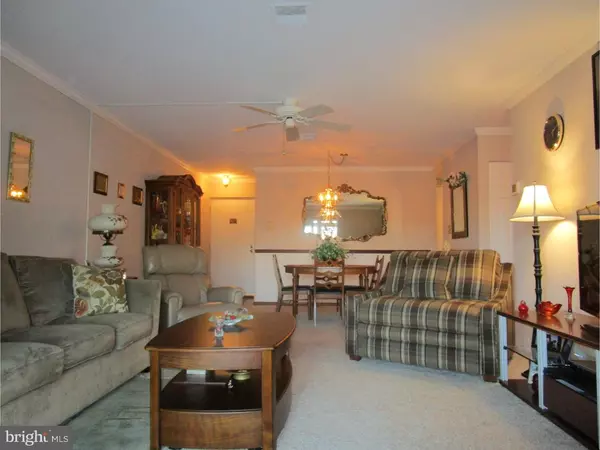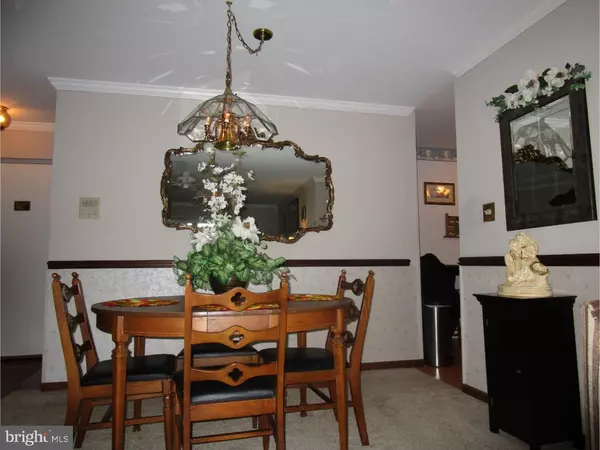$124,900
$124,900
For more information regarding the value of a property, please contact us for a free consultation.
3602 RUSTIC LN #142 Wilmington, DE 19808
2 Beds
2 Baths
1,109 SqFt
Key Details
Sold Price $124,900
Property Type Single Family Home
Sub Type Unit/Flat/Apartment
Listing Status Sold
Purchase Type For Sale
Square Footage 1,109 sqft
Price per Sqft $112
Subdivision Linden Knoll
MLS Listing ID 1003957297
Sold Date 02/01/17
Style Contemporary
Bedrooms 2
Full Baths 2
HOA Fees $332/mo
HOA Y/N N
Abv Grd Liv Area 1,109
Originating Board TREND
Year Built 1974
Annual Tax Amount $1,646
Tax Year 2016
Property Description
Stunning condo located just off of Skyline Drive! As you enter the foyer you are greeted by a spacious living area accented with crown molding and updated carpeting (2011) Just off of the the living area the kitchen is sure to please with it's abundant counter space and updated flooring (2016). Sliders from the living room lead to a spacious porch (enclosed with tilt-in glass for easy cleaning) which is a perfect area to relax at the end of the day or enjoy your morning coffee. The large master bedroom not only offers abundant closet space along with a vanity area and full bath but also breath taking views of open land along with the community swimming pool. The generously sized second bedroom is sure to please as well. The owner has spared no expense with updates which include all windows(2012),HVAC(2010),water heater(2011),Fridge(2013),W/D combo(2012) along with kitchen appliances(2014-2015) and all closet doors(2014), crown molding throughout (including bedrooms) in 2011. Condo fee is $253.32. $332.07 fee listed includes a $78.75 special assessment which is due to expire in the year 2020. Put this home on your tour today!
Location
State DE
County New Castle
Area Elsmere/Newport/Pike Creek (30903)
Zoning NCGA
Rooms
Other Rooms Living Room, Dining Room, Primary Bedroom, Kitchen, Bedroom 1, Other
Interior
Interior Features Primary Bath(s), Butlers Pantry, Ceiling Fan(s), Kitchen - Eat-In
Hot Water Electric
Heating Heat Pump - Electric BackUp, Forced Air
Cooling Central A/C
Flooring Fully Carpeted
Equipment Oven - Self Cleaning, Dishwasher, Refrigerator, Disposal, Built-In Microwave
Fireplace N
Window Features Replacement
Appliance Oven - Self Cleaning, Dishwasher, Refrigerator, Disposal, Built-In Microwave
Laundry Main Floor
Exterior
Exterior Feature Porch(es)
Utilities Available Cable TV
Amenities Available Swimming Pool
Water Access N
Accessibility None
Porch Porch(es)
Garage N
Building
Sewer Public Sewer
Water Public
Architectural Style Contemporary
Additional Building Above Grade
New Construction N
Schools
Elementary Schools Linden Hill
Middle Schools Skyline
High Schools John Dickinson
School District Red Clay Consolidated
Others
HOA Fee Include Pool(s)
Senior Community No
Tax ID 08-036.20-085.C.0142
Ownership Condominium
Security Features Security System
Acceptable Financing Conventional
Listing Terms Conventional
Financing Conventional
Read Less
Want to know what your home might be worth? Contact us for a FREE valuation!

Our team is ready to help you sell your home for the highest possible price ASAP

Bought with Marguerite Argelander • Patterson-Schwartz-Hockessin
GET MORE INFORMATION





