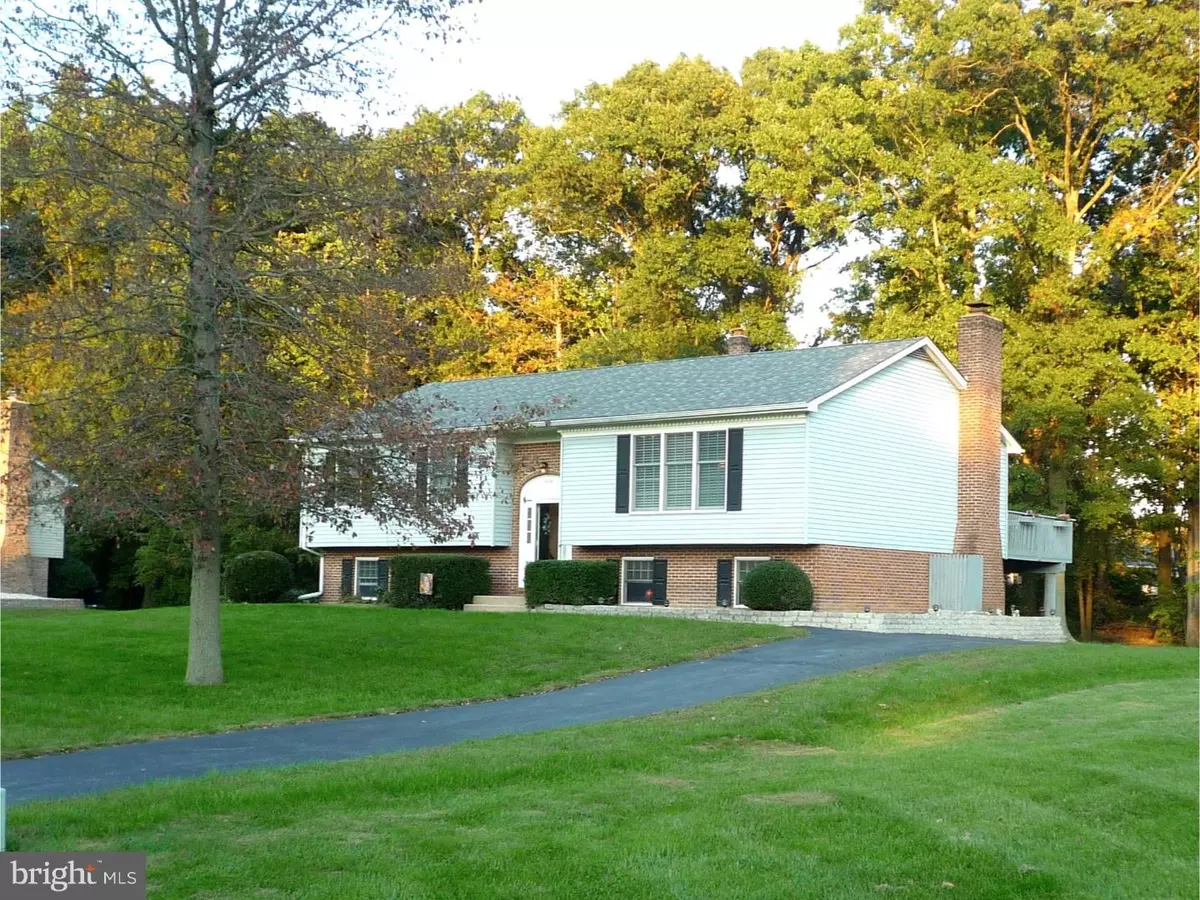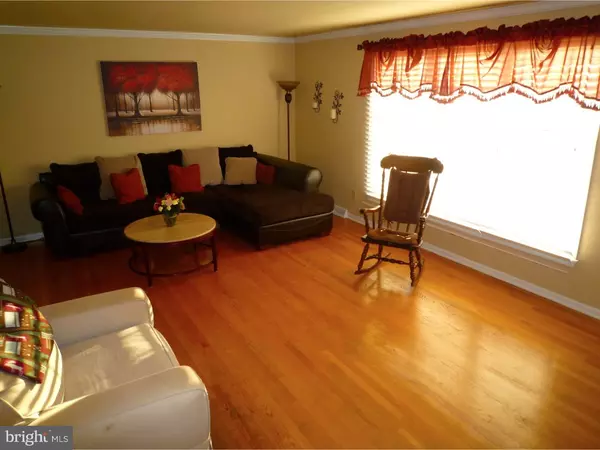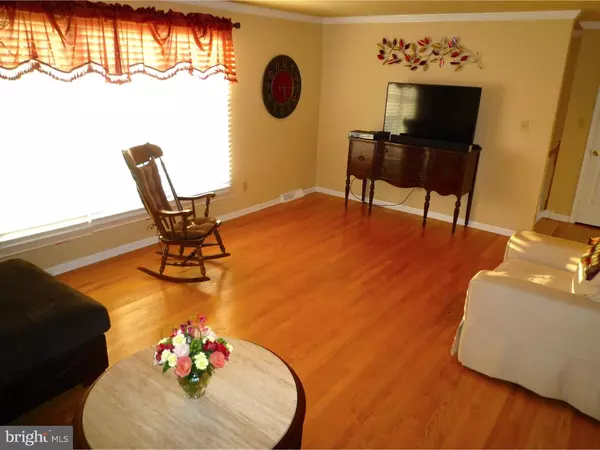$280,000
$280,000
For more information regarding the value of a property, please contact us for a free consultation.
624 CLIFTON DR Bear, DE 19701
3 Beds
3 Baths
1,850 SqFt
Key Details
Sold Price $280,000
Property Type Single Family Home
Sub Type Detached
Listing Status Sold
Purchase Type For Sale
Square Footage 1,850 sqft
Price per Sqft $151
Subdivision Hickory Woods
MLS Listing ID 1003957241
Sold Date 03/30/17
Style Ranch/Rambler,Raised Ranch/Rambler
Bedrooms 3
Full Baths 2
Half Baths 1
HOA Y/N N
Abv Grd Liv Area 1,850
Originating Board TREND
Year Built 1988
Annual Tax Amount $2,025
Tax Year 2016
Lot Size 0.570 Acres
Acres 0.57
Lot Dimensions 91X227
Property Description
This beautifully updated & well maintained home is ready for it's new owner! Pride of ownership shows from the minute you pull up & see the lush green lawn,brand new dimensional roof,manicured bushes & custom paver flower beds across front & side of the home! The extended driveway flows all the way to the back of the house into the 2-car rear facing garage! Entry at spacious Foyer featuring custom wainscot moldings,solid oak banisters leading to the main fl Living Rm & deep coat closet. The LR offers beautiful HW fls,crown molding & triple front windows w/ brand new blinds for great natural light as well as privacy. Follow to the ample-sized Dining Rm w/ fresh paint,HW fls,custom crown & chair rail moldings & French Door out to 22x17 deck overlooking the private tree-lined rear yard! Access the totally remolded 2015 Kitchen from either the DR or LR,featuring hand-crafted 42" solid maple cabinets w/ soft-close hinges & nickle pulls,built-in trash & spice rack drawers,corian counters w/ glass tile backsplash,long buffet station providing loads of addl cabinet & counter-space,updated appliances & a window over the sink for natural light! Rounding off the main floor through the Hallway are access to the 3 spacious bedrooms,full bath & linen closet. All interior doors have been updated to 6-panel colonial. The full bath features tile fls,vanity sink & tub/shower combo. The Master Br offers HW fls,lighted ceiling fan,custom storage shelves in double closet w/ 2nd lg double closet as well,an updated private master bath featuring vinyl fls,vanity sink,tub/shower combo & window for fresh air & light. Both BR's 2 & 3 are spacious & feature fresh paint,beautiful HW fls,great natural light & large double closet storage. Downstairs you will notice the inside garage access,a large laundry/utility room w/ full utility sink & separate counter w/ addl cabinet storage area,a deep closet under the staircase & then a huge "L" shaped Family Rm complete w/ fresh paint,neutral carpet,great natural light,a beautiful brick surround wood burning fireplace w/ custom wood mantel & a convenient Powder Rm featuring vinyl fls & vanity sink. Sliders out to the 20x16 patio under the deck adds convenient access to the backyard w/ mature trees just starting to change their colors of Fall. The extra blacktop area from the elongated driveway allows convenience of guest parking as well as addl patio space when entertaining! This home is truly in move in condition! See it! Love it! Buy it!
Location
State DE
County New Castle
Area Newark/Glasgow (30905)
Zoning NC21
Rooms
Other Rooms Living Room, Dining Room, Primary Bedroom, Bedroom 2, Kitchen, Family Room, Bedroom 1, Laundry, Other, Attic
Basement Full, Fully Finished
Interior
Interior Features Primary Bath(s), Ceiling Fan(s), Water Treat System, Kitchen - Eat-In
Hot Water Electric
Heating Oil, Forced Air
Cooling Central A/C
Flooring Wood, Fully Carpeted, Vinyl
Fireplaces Number 1
Fireplaces Type Brick
Equipment Built-In Range, Oven - Self Cleaning, Dishwasher, Disposal, Energy Efficient Appliances, Built-In Microwave
Fireplace Y
Appliance Built-In Range, Oven - Self Cleaning, Dishwasher, Disposal, Energy Efficient Appliances, Built-In Microwave
Heat Source Oil
Laundry Lower Floor
Exterior
Exterior Feature Deck(s), Patio(s)
Parking Features Inside Access, Oversized
Garage Spaces 5.0
Utilities Available Cable TV
Water Access N
Roof Type Pitched,Shingle
Accessibility None
Porch Deck(s), Patio(s)
Attached Garage 2
Total Parking Spaces 5
Garage Y
Building
Lot Description Front Yard, Rear Yard, SideYard(s)
Foundation Concrete Perimeter
Sewer Public Sewer
Water Public
Architectural Style Ranch/Rambler, Raised Ranch/Rambler
Additional Building Above Grade
New Construction N
Schools
Elementary Schools Southern
Middle Schools Gunning Bedford
High Schools William Penn
School District Colonial
Others
Senior Community No
Tax ID 11-038.00-082
Ownership Fee Simple
Acceptable Financing Conventional, VA, FHA 203(b)
Listing Terms Conventional, VA, FHA 203(b)
Financing Conventional,VA,FHA 203(b)
Read Less
Want to know what your home might be worth? Contact us for a FREE valuation!

Our team is ready to help you sell your home for the highest possible price ASAP

Bought with Wayne M West • Patterson-Schwartz-Newark

GET MORE INFORMATION





