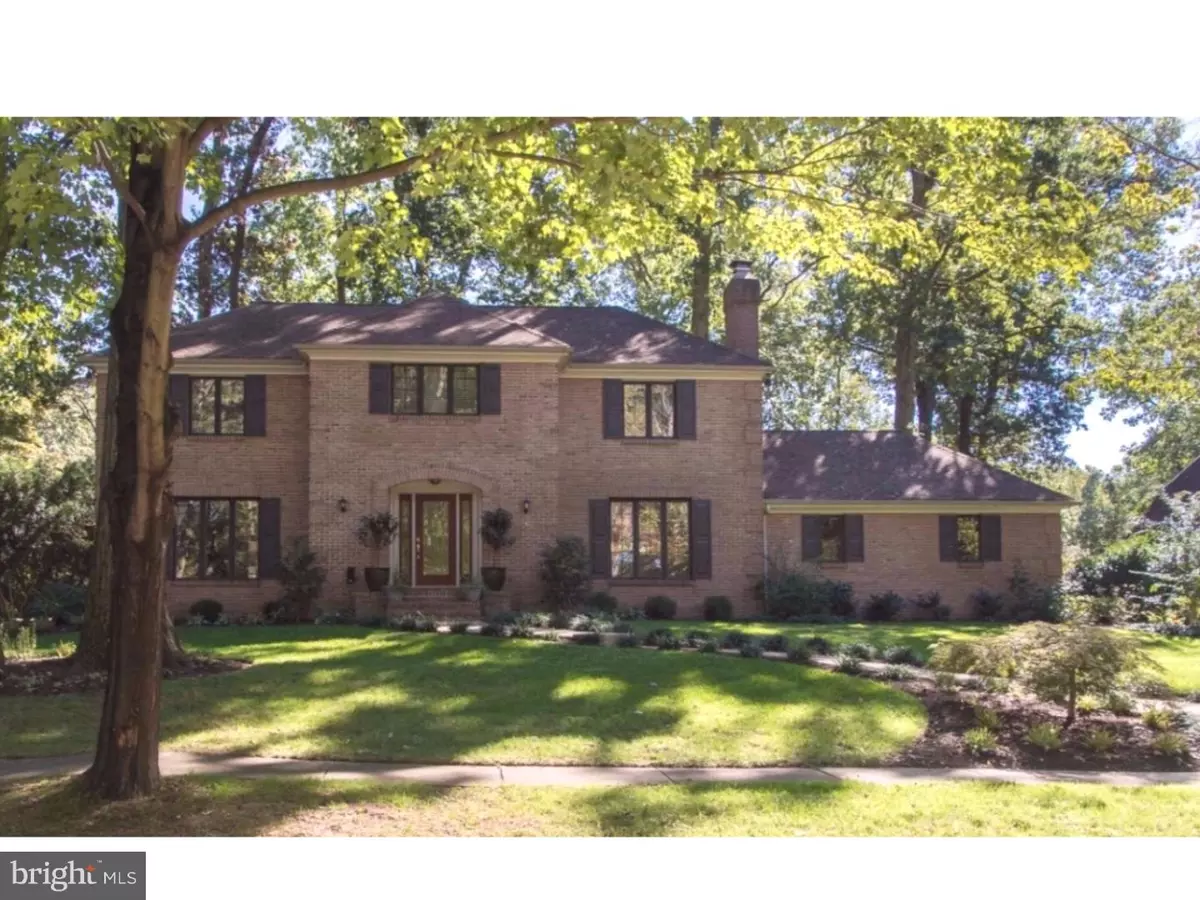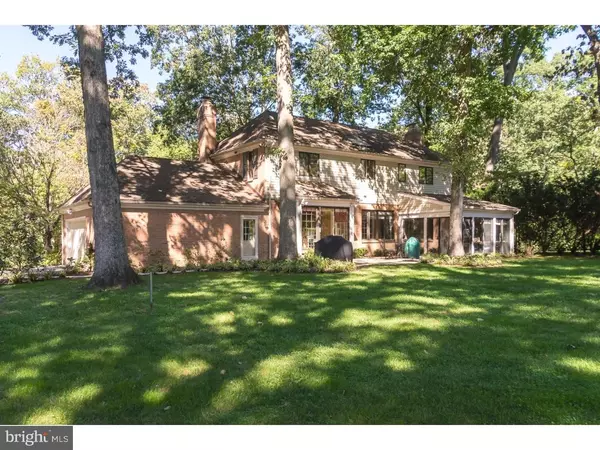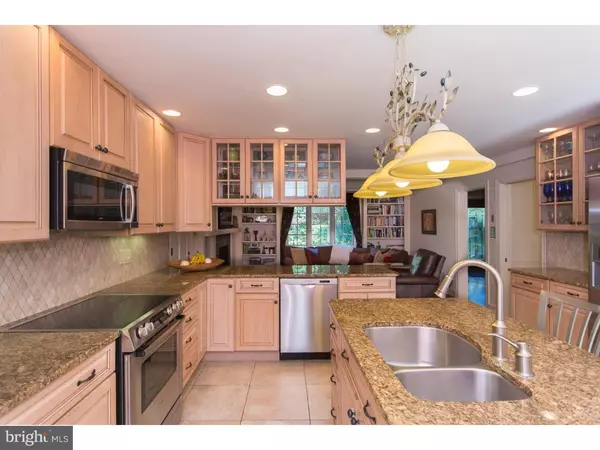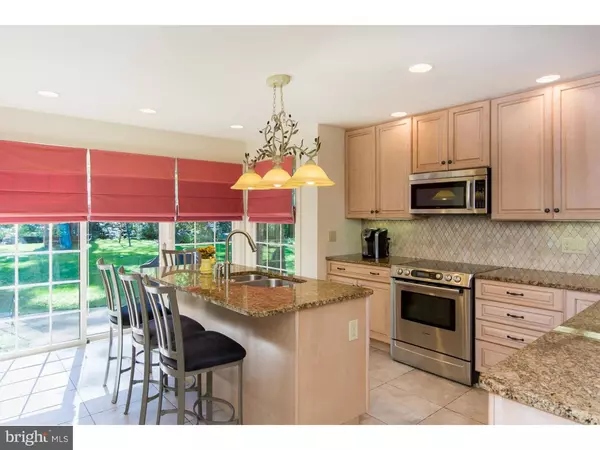$547,000
$547,000
For more information regarding the value of a property, please contact us for a free consultation.
736 HERTFORD RD Wilmington, DE 19803
3 Beds
3 Baths
3,050 SqFt
Key Details
Sold Price $547,000
Property Type Single Family Home
Sub Type Detached
Listing Status Sold
Purchase Type For Sale
Square Footage 3,050 sqft
Price per Sqft $179
Subdivision Edenridge
MLS Listing ID 1003956845
Sold Date 11/30/16
Style Colonial,Log Home
Bedrooms 3
Full Baths 2
Half Baths 1
HOA Fees $6/ann
HOA Y/N Y
Abv Grd Liv Area 3,050
Originating Board TREND
Year Built 1979
Annual Tax Amount $5,700
Tax Year 2015
Lot Size 0.420 Acres
Acres 0.42
Lot Dimensions 130X178
Property Description
This stately brick colonial home in the desirable community of Edenridge sits across the street from Brandywine Creek State Park and has been thoughtfully updated in recent years. Enjoy the 6 year old custom kitchen with 42" cabinets, granite counters and seating for four at the island. The kitchen opens up to the family/great room that features a floor-to-ceiling brick fireplace and two walls of built-in book cases. The main floor of the home also boasts hardwood floors throughout all but the tile kitchen, an updated powder room with Marble vanity (2016), a large living-room with a second wood burning fireplace and a glass enclosed four-season room that overlooks the back patio and professionally landscaped backyard (2012) with plenty of room to run, play and entertain. Upstairs, there is a large master bedroom suite with a sitting/dressing area, walk-in closet and a beautifully updated bathroom( 2010)featuring a whirlpool tub, vaulted ceiling, skylight, dual vanity and a separate stall shower. There are two additional bedrooms on this floor, both are large and have ample closet space. A spacious second bathroom with dual sinks, a laundry room and huge walk-in hall closet complete the second floor. A high efficiency heating and cooling system was installed in 2011 and the home was just freshly painted. Across the street, enjoy the tranquil view of Brandywine Creek State Park with it's myriad of hiking trails while being only minutes to Concord Pike (202), 95 and 141 and the shopping and restaurants attractions in Greenville or North Wilmington. This beautifully maintained home may be just what you are looking for.
Location
State DE
County New Castle
Area Brandywine (30901)
Zoning NC15
Rooms
Other Rooms Living Room, Dining Room, Primary Bedroom, Bedroom 2, Kitchen, Family Room, Bedroom 1, Other, Attic
Basement Partial, Unfinished
Interior
Interior Features Primary Bath(s), Kitchen - Island, Ceiling Fan(s), Attic/House Fan, Exposed Beams, Stall Shower, Breakfast Area
Hot Water Electric
Heating Oil, Forced Air, Energy Star Heating System, Programmable Thermostat
Cooling Central A/C
Flooring Wood, Tile/Brick
Fireplaces Number 2
Fireplaces Type Brick
Equipment Oven - Self Cleaning, Disposal, Built-In Microwave
Fireplace Y
Appliance Oven - Self Cleaning, Disposal, Built-In Microwave
Heat Source Oil
Laundry Upper Floor
Exterior
Exterior Feature Patio(s)
Garage Spaces 5.0
Utilities Available Cable TV
Water Access N
Roof Type Pitched,Shingle
Accessibility None
Porch Patio(s)
Attached Garage 2
Total Parking Spaces 5
Garage Y
Building
Lot Description Level, Front Yard, Rear Yard, SideYard(s)
Story 2
Foundation Brick/Mortar
Sewer Public Sewer
Water Public
Architectural Style Colonial, Log Home
Level or Stories 2
Additional Building Above Grade
Structure Type 9'+ Ceilings
New Construction N
Schools
Elementary Schools Lombardy
Middle Schools Springer
High Schools Brandywine
School District Brandywine
Others
Pets Allowed Y
HOA Fee Include Common Area Maintenance
Senior Community No
Tax ID 06-063.00-087
Ownership Fee Simple
Pets Allowed Case by Case Basis
Read Less
Want to know what your home might be worth? Contact us for a FREE valuation!

Our team is ready to help you sell your home for the highest possible price ASAP

Bought with Christopher S Patterson • Patterson-Schwartz - Greenville
GET MORE INFORMATION





