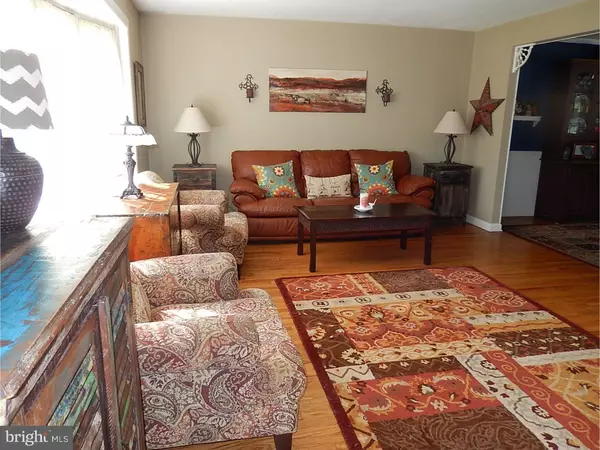$277,015
$279,900
1.0%For more information regarding the value of a property, please contact us for a free consultation.
1811 EUGENE CT Wilmington, DE 19810
3 Beds
3 Baths
1,500 SqFt
Key Details
Sold Price $277,015
Property Type Single Family Home
Sub Type Detached
Listing Status Sold
Purchase Type For Sale
Square Footage 1,500 sqft
Price per Sqft $184
Subdivision Graylyn Crest
MLS Listing ID 1003956783
Sold Date 12/16/16
Style Traditional,Split Level
Bedrooms 3
Full Baths 1
Half Baths 2
HOA Y/N N
Abv Grd Liv Area 1,500
Originating Board TREND
Year Built 1957
Annual Tax Amount $2,232
Tax Year 2016
Lot Size 0.370 Acres
Acres 0.37
Lot Dimensions 80X208
Property Description
Located in one of North Wilmington's most desirable neighborhoods, 1811 Eugene Court is a well-built, well-maintained gem in a good school district. As soon as you arrive, you will notice the brand-new roof, and a lot that is larger than most of the others in the area. Once inside, take note of the hardwood flooring both downstairs and upstairs, the large Trex Deck with a Sunsetter Awning, and how much privacy there is in the backyard. There is a big picture window that provides lots of light into the Living Room, and there are Skylights in the Kitchen and the Main Bathroom. There are two Powder Rooms in this home - one in the Main Bedroom, and one in the Laundry Room. The lower level Laundry Room is a walk-out, and the newly-sealed Driveway offers plenty of parking, although this horseshoe-shaped Court has plenty on spots on the street as well. Make a call to see this well-priced home today!
Location
State DE
County New Castle
Area Brandywine (30901)
Zoning NC10
Rooms
Other Rooms Living Room, Dining Room, Primary Bedroom, Bedroom 2, Kitchen, Family Room, Bedroom 1, Laundry, Attic
Basement Outside Entrance
Interior
Interior Features Skylight(s)
Hot Water Electric
Heating Gas, Forced Air
Cooling Central A/C
Flooring Wood, Vinyl
Fireplace N
Heat Source Natural Gas
Laundry Lower Floor
Exterior
Exterior Feature Deck(s)
Garage Spaces 3.0
Water Access N
Accessibility None
Porch Deck(s)
Attached Garage 1
Total Parking Spaces 3
Garage Y
Building
Story Other
Foundation Crawl Space
Sewer Public Sewer
Water Public
Architectural Style Traditional, Split Level
Level or Stories Other
Additional Building Above Grade
New Construction N
Schools
Elementary Schools Forwood
Middle Schools Dupont
High Schools Brandywine
School District Brandywine
Others
Senior Community No
Tax ID 06-054.00-156
Ownership Fee Simple
Read Less
Want to know what your home might be worth? Contact us for a FREE valuation!

Our team is ready to help you sell your home for the highest possible price ASAP

Bought with Charles J Robino • BHHS Fox & Roach-Concord

GET MORE INFORMATION





