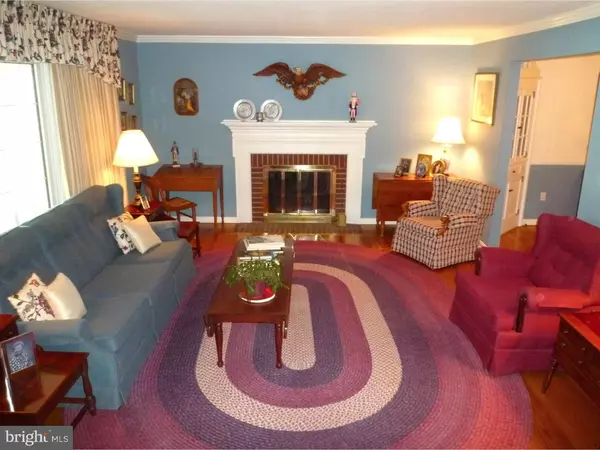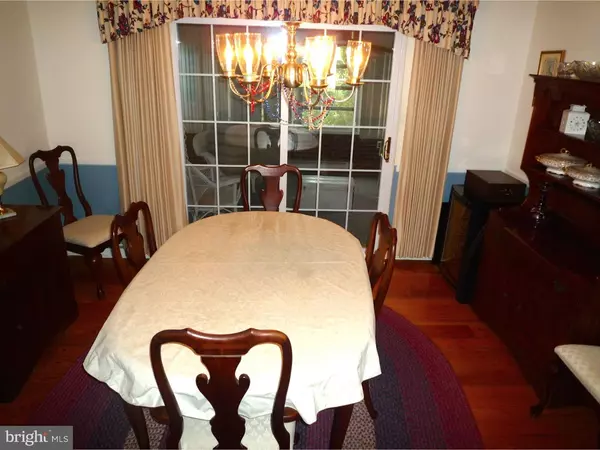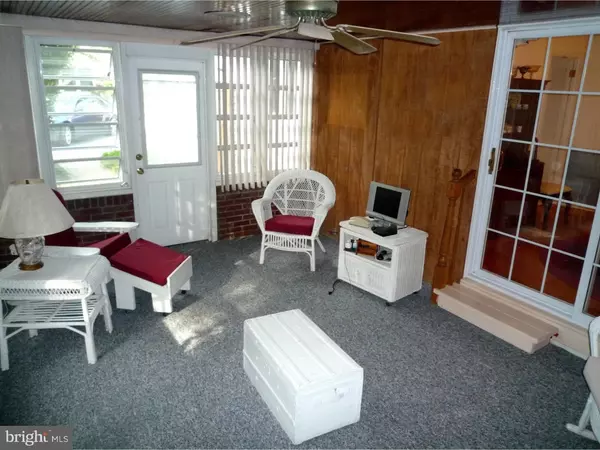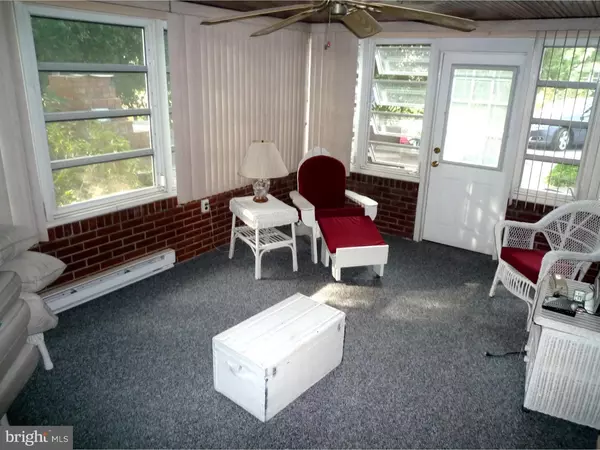$242,000
$250,000
3.2%For more information regarding the value of a property, please contact us for a free consultation.
8 FOLS CRESCENT AVE New Castle, DE 19720
4 Beds
3 Baths
2,475 SqFt
Key Details
Sold Price $242,000
Property Type Single Family Home
Sub Type Detached
Listing Status Sold
Purchase Type For Sale
Square Footage 2,475 sqft
Price per Sqft $97
Subdivision Penn Acres
MLS Listing ID 1003955737
Sold Date 10/07/16
Style Colonial
Bedrooms 4
Full Baths 2
Half Baths 1
HOA Fees $2/ann
HOA Y/N Y
Abv Grd Liv Area 2,475
Originating Board TREND
Year Built 1961
Annual Tax Amount $1,824
Tax Year 2015
Lot Size 0.340 Acres
Acres 0.34
Lot Dimensions 90X160
Property Description
Largest Model Home in Penn Acres! This expanded & well maintained Brick/Vinyl 4 Br/2.5 Ba home shows pride of ownership by it's original owners! At time of construction,the owners had an extra 2ft added to the side of the home providing larger rm sizes & a wider Foyer! The lovely curb appeal will catch you from the moment you pull up & notice the custom-curved concrete walkway,the mature landscaping & huge covered front porch! Entry at Foyer featuring pegged HW fls that flow thru the Living Rm & Dining Rm,crown molding & 2 lg closets w/ custom shelving. The Living Rm is spacious & offers a brick surround FP w/ custom mantel,a huge picture window allowing great natural light,neutral decor & opens to the formal Dining Rm featuring both crown & chair moldings,built-in corner china cupboard & sliders out to the 3-season Sun Room renovated in '07 & offers custom brick decor,hardwood ceiling,ceiling fan,speaker system,loads of windows overlooking the rear yard & side door access to the back patio! The renovated Kitchen is beautiful & offers solid wood cabinetry,corian counters,tile backsplash,center island,casement window above the double sink,buffet counter w/ cabinet storage,ceiling fan & a walk-in laundry rm w/ custom pantry shelves,addl cabinet storage & a convenient rear access door! The main floor Family Rm is both spacious & bright featuring ceiling fan,crown molding,double front facing windows,renovated Powder Rm w/ vanity sink,nickel finish lighting & hardware,plantation shutters & warm decor! There is also inside access to the full 2-car garage turned for rear entry & provides lots of extra parking behind the house as well! Upstairs are 4 generously sized bedrooms all featuring HW floors. The Master offers crown molding,double front window & a side window,big walk-in closet,custom laundry shoot to the main fl Laundry Rm & renovated full bath w/ tile fls,updated vanity sink,tub/shower combo & lg medicine cabinet. All 3 addl BRs feature ceiling fans,great natural light & lg closet storage! In the Hallway there is a great walk-in 4' sq Cedar Closet,attic pull down stairs & another full bath featuring tile fls,updated vanity sink & a walk-in shower stall. The fin Bmst offers even more living space,a separate room for either Office or storage,custom storage under the staircase & great unfinished area storage as well! Beautiful backyard! Updated Windows & interior doors,11" of R38 blown-in insulation,new HVAC in '06. Great location! See it! Love it! Buy it!
Location
State DE
County New Castle
Area New Castle/Red Lion/Del.City (30904)
Zoning NC6.5
Rooms
Other Rooms Living Room, Dining Room, Primary Bedroom, Bedroom 2, Bedroom 3, Kitchen, Family Room, Bedroom 1, Laundry, Other, Attic
Basement Partial
Interior
Interior Features Primary Bath(s), Kitchen - Island, Butlers Pantry, Ceiling Fan(s), Kitchen - Eat-In
Hot Water Natural Gas
Heating Gas, Forced Air
Cooling Central A/C
Flooring Wood, Fully Carpeted, Vinyl, Tile/Brick
Fireplaces Number 1
Fireplaces Type Brick, Gas/Propane
Equipment Built-In Range, Dishwasher, Disposal
Fireplace Y
Window Features Energy Efficient
Appliance Built-In Range, Dishwasher, Disposal
Heat Source Natural Gas
Laundry Main Floor
Exterior
Exterior Feature Patio(s), Porch(es)
Parking Features Inside Access
Garage Spaces 5.0
Fence Other
Utilities Available Cable TV
Amenities Available Swimming Pool
Water Access N
Roof Type Pitched,Shingle
Accessibility None
Porch Patio(s), Porch(es)
Attached Garage 2
Total Parking Spaces 5
Garage Y
Building
Lot Description Front Yard, Rear Yard, SideYard(s)
Story 2
Sewer Public Sewer
Water Public
Architectural Style Colonial
Level or Stories 2
Additional Building Above Grade
New Construction N
Schools
Elementary Schools Wilmington Manor
High Schools William Penn
School District Colonial
Others
HOA Fee Include Pool(s),Snow Removal
Senior Community No
Tax ID 10-019.30-044
Ownership Fee Simple
Security Features Security System
Acceptable Financing Conventional, VA, FHA 203(b)
Listing Terms Conventional, VA, FHA 203(b)
Financing Conventional,VA,FHA 203(b)
Read Less
Want to know what your home might be worth? Contact us for a FREE valuation!

Our team is ready to help you sell your home for the highest possible price ASAP

Bought with Melody Davis • RE/MAX 1st Choice - Middletown

GET MORE INFORMATION





