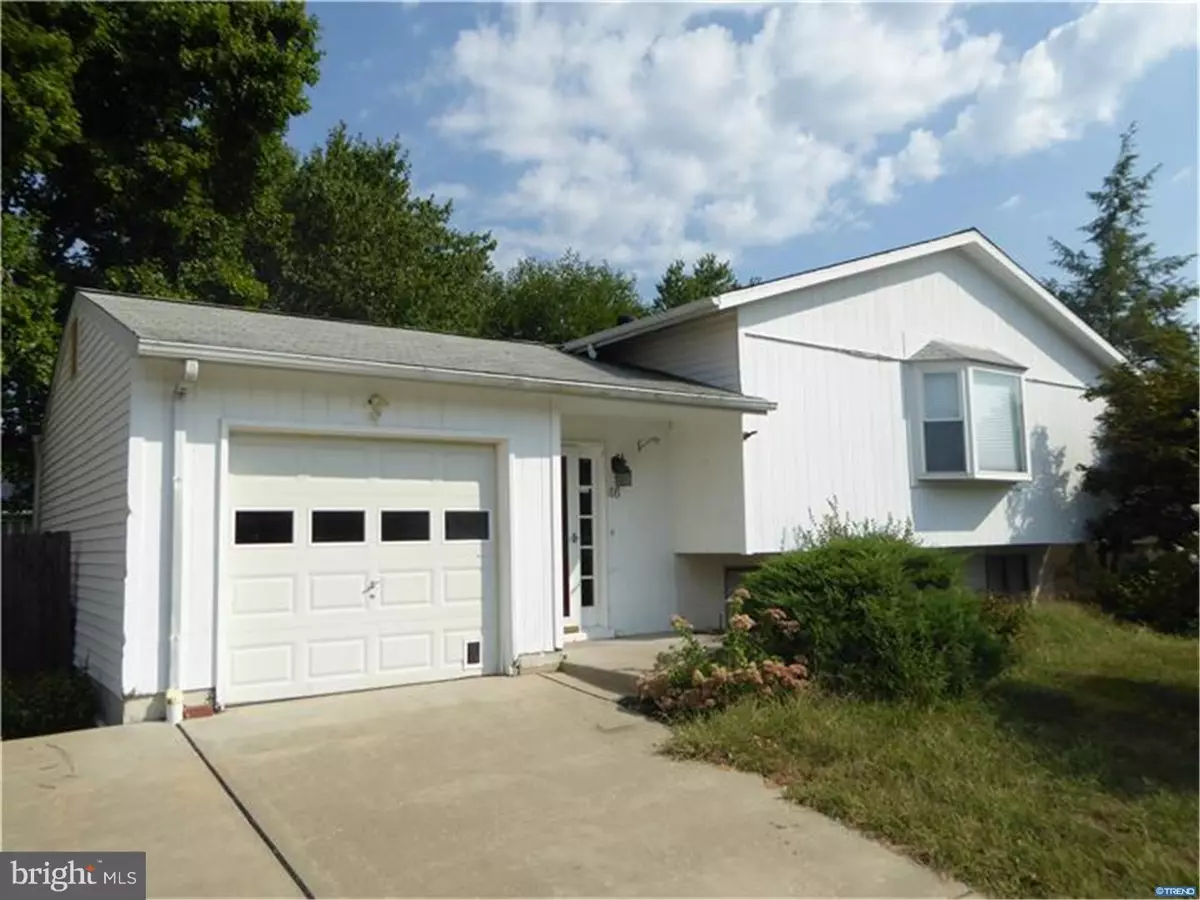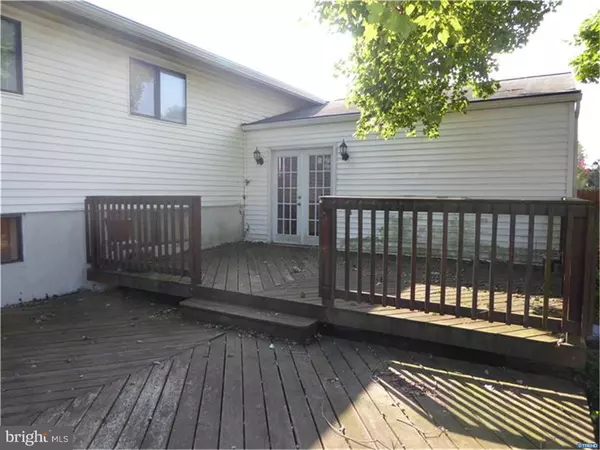$175,000
$199,900
12.5%For more information regarding the value of a property, please contact us for a free consultation.
46 ROBERT OAKES DR Newark, DE 19713
5 Beds
2 Baths
1,950 SqFt
Key Details
Sold Price $175,000
Property Type Single Family Home
Sub Type Detached
Listing Status Sold
Purchase Type For Sale
Square Footage 1,950 sqft
Price per Sqft $89
Subdivision Elmwood
MLS Listing ID 1003955911
Sold Date 03/28/17
Style Contemporary,Raised Ranch/Rambler
Bedrooms 5
Full Baths 2
HOA Fees $2/ann
HOA Y/N Y
Abv Grd Liv Area 1,950
Originating Board TREND
Year Built 1980
Annual Tax Amount $2,049
Tax Year 2016
Lot Size 6,970 Sqft
Acres 0.16
Lot Dimensions 70 X 98
Property Description
Excellent opportunity to own an expansive 1950 sq.ft. 5 bed 2 bath raised ranch in the Newark area. Notable updates to this home include: 2 year old heat pump HVAC system, private deck and fully fenced backyard, well maintained hardwoods, and ceiling fans throughout. Additionally, the lower level has been finished with a full bath and can function as a separate living area. Prime location with easy access to 95, Rt. 1, downtown Newark, the Christiana Mall, and the Christiana hospital. This property also falls within the 5 mile radius of Newark Charter! Property is being sold as a short sale with negotiations to be handled by the Kirsh law firm. 3% negotiation fee to be paid for by the buyer.
Location
State DE
County New Castle
Area Newark/Glasgow (30905)
Zoning 0905
Direction South
Rooms
Other Rooms Living Room, Dining Room, Primary Bedroom, Bedroom 2, Bedroom 3, Kitchen, Family Room, Bedroom 1, Laundry, Other, Attic
Basement Full
Interior
Interior Features Ceiling Fan(s), Wet/Dry Bar
Hot Water Electric
Heating Electric, Heat Pump - Electric BackUp, Forced Air
Cooling Central A/C
Flooring Wood, Fully Carpeted, Tile/Brick
Equipment Cooktop, Dishwasher
Fireplace N
Appliance Cooktop, Dishwasher
Heat Source Electric
Laundry Lower Floor
Exterior
Exterior Feature Deck(s)
Garage Spaces 4.0
Utilities Available Cable TV
Water Access N
Roof Type Pitched,Shingle
Accessibility None
Porch Deck(s)
Attached Garage 1
Total Parking Spaces 4
Garage Y
Building
Lot Description Level, Front Yard, Rear Yard, SideYard(s)
Foundation Concrete Perimeter
Sewer Public Sewer
Water Public
Architectural Style Contemporary, Raised Ranch/Rambler
Additional Building Above Grade
New Construction N
Schools
School District Christina
Others
HOA Fee Include Common Area Maintenance,Snow Removal
Senior Community No
Tax ID 09-022.40-217
Ownership Fee Simple
Acceptable Financing Conventional
Listing Terms Conventional
Financing Conventional
Special Listing Condition Short Sale
Read Less
Want to know what your home might be worth? Contact us for a FREE valuation!

Our team is ready to help you sell your home for the highest possible price ASAP

Bought with Michael J Morehart • Coldwell Banker Realty

GET MORE INFORMATION





