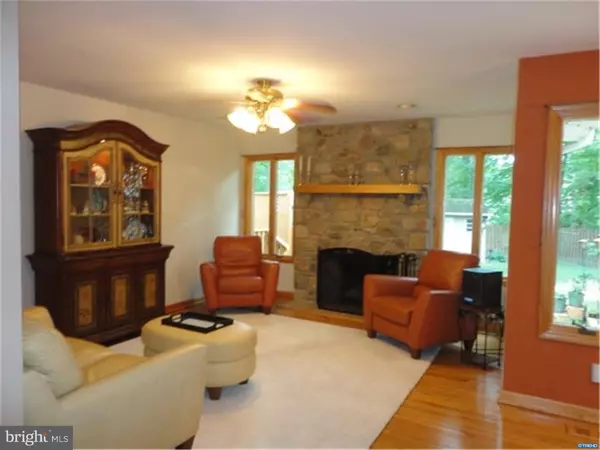$340,000
$350,000
2.9%For more information regarding the value of a property, please contact us for a free consultation.
2632 GRUBB RD Wilmington, DE 19810
3 Beds
2 Baths
1,550 SqFt
Key Details
Sold Price $340,000
Property Type Single Family Home
Sub Type Detached
Listing Status Sold
Purchase Type For Sale
Square Footage 1,550 sqft
Price per Sqft $219
Subdivision None Available
MLS Listing ID 1003955595
Sold Date 12/01/16
Style Ranch/Rambler
Bedrooms 3
Full Baths 2
HOA Y/N N
Abv Grd Liv Area 1,550
Originating Board TREND
Year Built 2001
Annual Tax Amount $2,415
Tax Year 2015
Lot Size 0.580 Acres
Acres 0.58
Lot Dimensions 109.50 X 195.20
Property Description
Just one look at this beautiful custom built home and you will want to make it yours! This lovely home is set back off the road and nestled in a private wooded .58 acre lot. Featuring a stone and brick exterior with a circular driveway and lush perennial landscaping feeling like your private oasis. Upon entering the home you are greeted by the open airy floorplan with hardwood floors, vaulted ceilings with an abundance of natural light and an amazing view of the serene backyard. The large eat-in kitchen features custom cabinetry, tile floor, and gas cooking. Beyond the kitchen is the glass enclosed sunroom where you can relax and enjoy your tranquil views of that amazing backyard year round, or step out onto the deck and you will enjoy the peaceful sounds of the fish pond while relaxing in the private Jacuzzi and feel like you are on vacation, all without leaving your beautiful home. All this and an amazing amount of storage; make sure to view the 4 foot dry crawlspace and the expansive floored attic with it's easy garage access and generous headroom for walking around. Seller offering $5000 incentive for accepted offer that closes by December 1, 2016
Location
State DE
County New Castle
Area Brandywine (30901)
Zoning NC10
Rooms
Other Rooms Living Room, Dining Room, Primary Bedroom, Bedroom 2, Kitchen, Bedroom 1, Other, Attic
Interior
Interior Features Primary Bath(s), Butlers Pantry, Skylight(s), Ceiling Fan(s), WhirlPool/HotTub, Kitchen - Eat-In
Hot Water Natural Gas
Heating Gas, Forced Air
Cooling Central A/C
Flooring Wood, Tile/Brick
Fireplaces Number 1
Fireplaces Type Stone
Equipment Built-In Range, Oven - Self Cleaning, Built-In Microwave
Fireplace Y
Appliance Built-In Range, Oven - Self Cleaning, Built-In Microwave
Heat Source Natural Gas
Laundry Main Floor
Exterior
Exterior Feature Deck(s)
Garage Spaces 5.0
Water Access N
Roof Type Shingle
Accessibility None
Porch Deck(s)
Attached Garage 2
Total Parking Spaces 5
Garage Y
Building
Lot Description Level, Trees/Wooded
Story 1
Foundation Brick/Mortar
Sewer Public Sewer
Water Public
Architectural Style Ranch/Rambler
Level or Stories 1
Additional Building Above Grade
Structure Type Cathedral Ceilings,9'+ Ceilings
New Construction N
Schools
Elementary Schools Hanby
Middle Schools Springer
High Schools Concord
School District Brandywine
Others
Senior Community No
Tax ID 06-032.00-360
Ownership Fee Simple
Security Features Security System
Acceptable Financing Conventional, VA, FHA 203(b)
Listing Terms Conventional, VA, FHA 203(b)
Financing Conventional,VA,FHA 203(b)
Read Less
Want to know what your home might be worth? Contact us for a FREE valuation!

Our team is ready to help you sell your home for the highest possible price ASAP

Bought with Daniel Logan • Patterson-Schwartz-Hockessin

GET MORE INFORMATION





