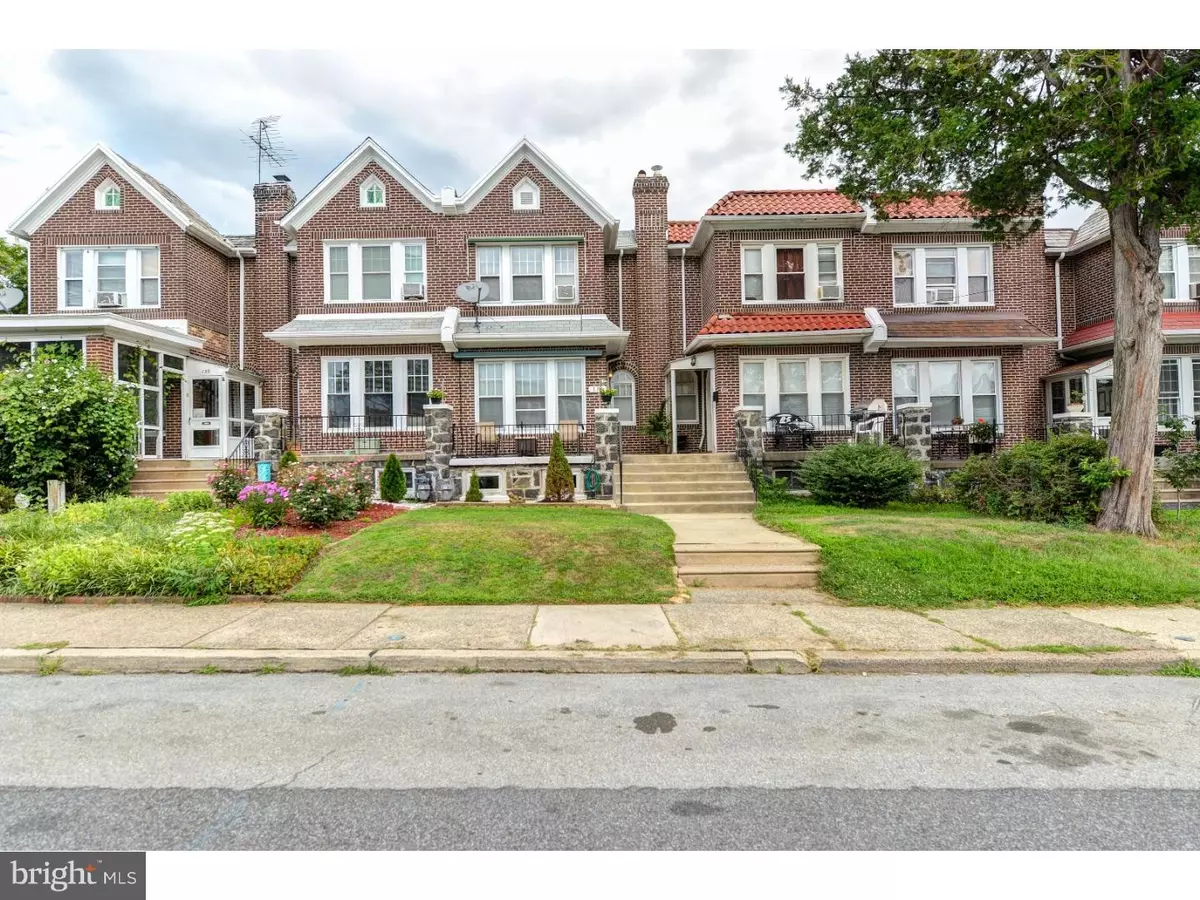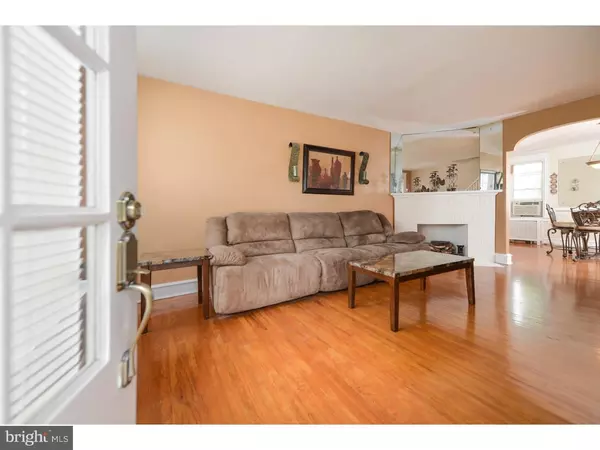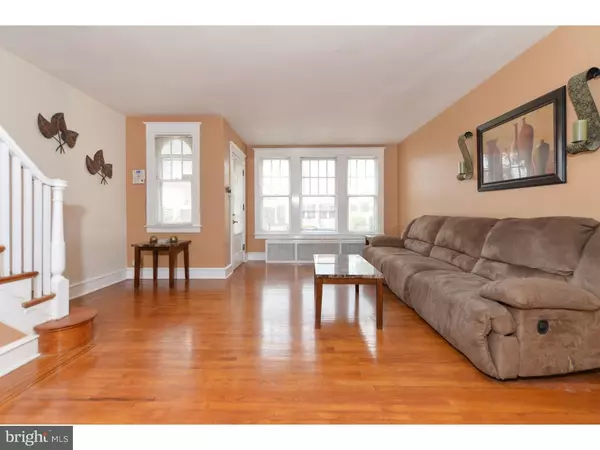$144,400
$144,900
0.3%For more information regarding the value of a property, please contact us for a free consultation.
135 W 34TH ST Wilmington, DE 19802
3 Beds
2 Baths
1,525 SqFt
Key Details
Sold Price $144,400
Property Type Townhouse
Sub Type End of Row/Townhouse
Listing Status Sold
Purchase Type For Sale
Square Footage 1,525 sqft
Price per Sqft $94
Subdivision None Available
MLS Listing ID 1003955415
Sold Date 11/23/16
Style Other
Bedrooms 3
Full Baths 1
Half Baths 1
HOA Y/N N
Abv Grd Liv Area 1,525
Originating Board TREND
Year Built 1933
Annual Tax Amount $1,739
Tax Year 2015
Lot Size 1,742 Sqft
Acres 0.04
Lot Dimensions 17X100
Property Description
Well maintained and ready for a new owner. Welcome to 135 W.34th St. Located in the city, this home has a lot of character. You'll love the front porch to sit and chat with the neighbors. Beautiful hardwood floors throughout most of the house including hardwood stairs. The kitchen has been completely redone. The house has recently been painted and looks great! You'll love the fireplace in the dining room will make for cozy nights during the winter. The second floor has 3 nice sized bedrooms and a full bath. The hardwood floors continue on this level. I love the retro bathroom with black and white tile. Here you'll find a tub AND shower. There is plenty of storage throughout the house. The basement is full with plenty of room for a workout area or additional storage. With city living one of the biggest concerns is street parking. You don't have to worry about that here. There is a 1 car garage in the back of the house. Make sure to put this one on your list to see today! Homes in this condition don't last long. Nothing to do here except move in.
Location
State DE
County New Castle
Area Wilmington (30906)
Zoning 26R-3
Rooms
Other Rooms Living Room, Dining Room, Primary Bedroom, Bedroom 2, Kitchen, Bedroom 1
Basement Full
Interior
Hot Water Electric
Heating Gas, Forced Air
Cooling None
Fireplaces Number 1
Fireplace Y
Heat Source Natural Gas
Laundry Basement
Exterior
Garage Spaces 1.0
Water Access N
Accessibility None
Attached Garage 1
Total Parking Spaces 1
Garage Y
Building
Story 2
Sewer Public Sewer
Water Public
Architectural Style Other
Level or Stories 2
Additional Building Above Grade
New Construction N
Schools
Elementary Schools Hanby
Middle Schools Dupont
High Schools Brandywine
School District Brandywine
Others
Senior Community No
Tax ID 26-016.30-038
Ownership Fee Simple
Acceptable Financing Conventional, VA, FHA 203(b)
Listing Terms Conventional, VA, FHA 203(b)
Financing Conventional,VA,FHA 203(b)
Read Less
Want to know what your home might be worth? Contact us for a FREE valuation!

Our team is ready to help you sell your home for the highest possible price ASAP

Bought with Charles J Robino • BHHS Fox & Roach-Concord

GET MORE INFORMATION





