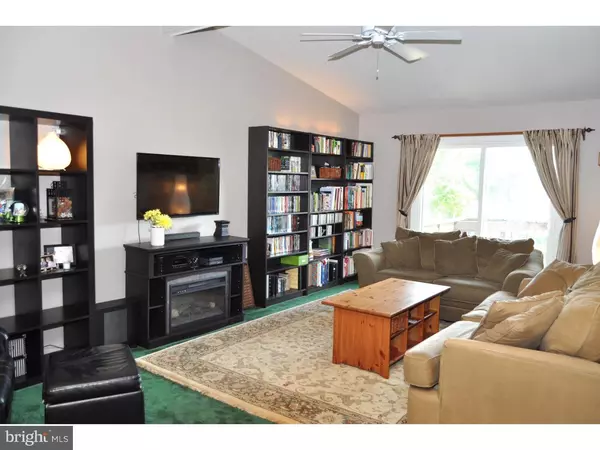$227,000
$229,900
1.3%For more information regarding the value of a property, please contact us for a free consultation.
104 COMPASS DR Claymont, DE 19703
3 Beds
2 Baths
2,000 SqFt
Key Details
Sold Price $227,000
Property Type Single Family Home
Sub Type Detached
Listing Status Sold
Purchase Type For Sale
Square Footage 2,000 sqft
Price per Sqft $113
Subdivision Radnor Green
MLS Listing ID 1003955097
Sold Date 10/12/16
Style Ranch/Rambler,Raised Ranch/Rambler
Bedrooms 3
Full Baths 1
Half Baths 1
HOA Fees $2/ann
HOA Y/N Y
Abv Grd Liv Area 2,000
Originating Board TREND
Year Built 1959
Annual Tax Amount $1,818
Tax Year 2015
Lot Size 9,148 Sqft
Acres 0.21
Lot Dimensions 79X119
Property Description
Dream of owning your own private oasis in North Wilmington? This is it! Relax in your own in-ground pool with hot tub with expansive patio surround allowing for ample room to host gatherings with family and friends. Pergola provides shade on hot days. Large elevated deck overlooks it all and provides beautiful sunset views. Inside you will find this well maintained raised ranch with 3 bedrooms and 1.1 baths has just as much to offer as the outside. The upper floor is host to a spacious living room with bay window and sliders to the rear deck. Master bedroom has vaulted ceiling, double closet, and access to rear deck. The two additional bedrooms are generously sized with double closets. On the lower level you will find the dining room adjacent to the eat-in kitchen. Kitchen features newer appliances, faux wood laminate floor, bay window overlooking rear yard, and a large peek through window to family room. Family room has sliders leading to the rear yard. Ample storage in the unfinished portion of the lower level. Additional features include 2yr old roof, newer central air, replacement windows, & updated vinyl siding with Tyvek wrap.
Location
State DE
County New Castle
Area Brandywine (30901)
Zoning NC6.5
Rooms
Other Rooms Living Room, Dining Room, Primary Bedroom, Bedroom 2, Kitchen, Family Room, Bedroom 1
Basement Partial, Outside Entrance
Interior
Interior Features Ceiling Fan(s), Kitchen - Eat-In
Hot Water Natural Gas
Heating Gas, Forced Air
Cooling Central A/C
Flooring Wood, Fully Carpeted
Fireplace N
Window Features Bay/Bow,Replacement
Heat Source Natural Gas
Laundry Lower Floor
Exterior
Exterior Feature Deck(s), Patio(s)
Fence Other
Pool In Ground
Utilities Available Cable TV
Water Access N
Roof Type Pitched,Shingle
Accessibility None
Porch Deck(s), Patio(s)
Garage N
Building
Lot Description Front Yard, Rear Yard
Sewer Public Sewer
Water Public
Architectural Style Ranch/Rambler, Raised Ranch/Rambler
Additional Building Above Grade, Shed
Structure Type Cathedral Ceilings
New Construction N
Schools
School District Brandywine
Others
HOA Fee Include Common Area Maintenance
Senior Community No
Tax ID 06-070.00-035
Ownership Fee Simple
Security Features Security System
Read Less
Want to know what your home might be worth? Contact us for a FREE valuation!

Our team is ready to help you sell your home for the highest possible price ASAP

Bought with Ricky A Hagar • Empower Real Estate, LLC

GET MORE INFORMATION





