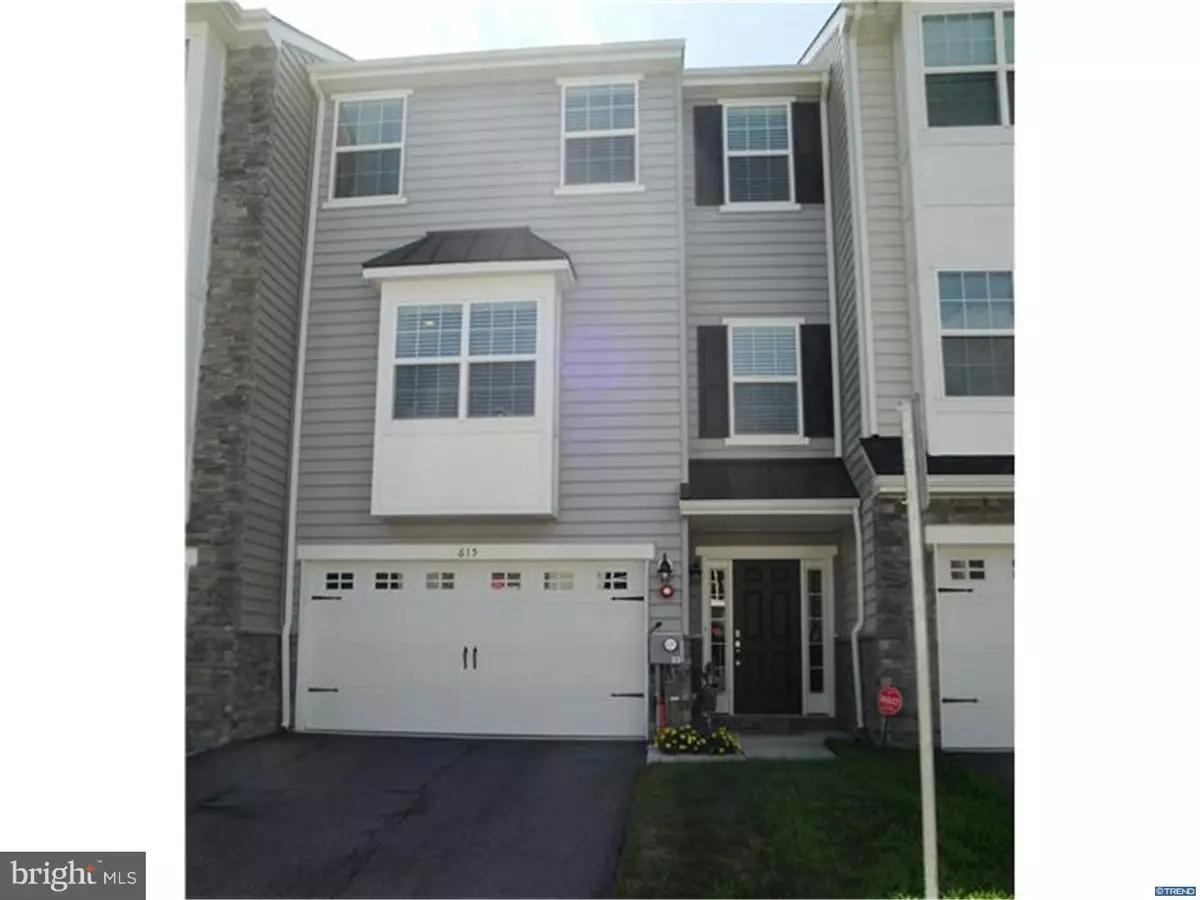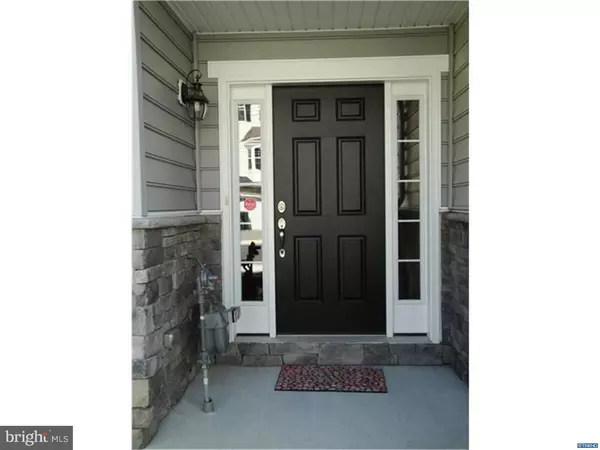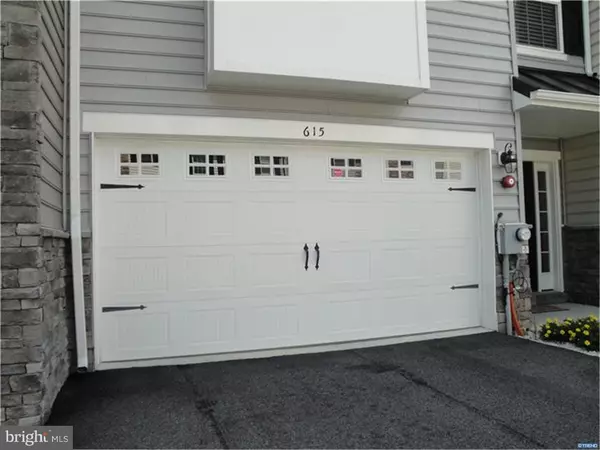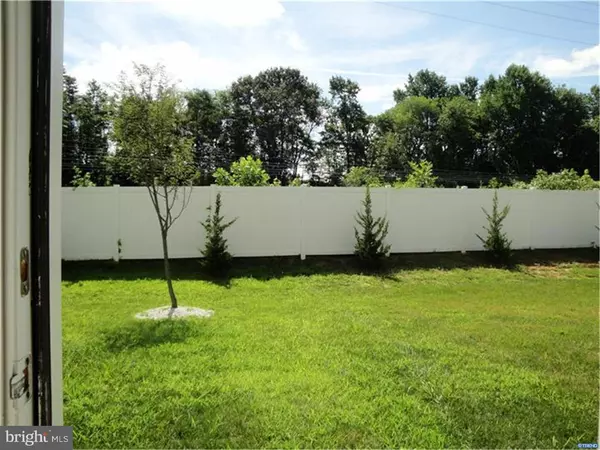$238,000
$255,000
6.7%For more information regarding the value of a property, please contact us for a free consultation.
615 S TWIN LAKES BLVD Newark, DE 19711
3 Beds
3 Baths
2,625 SqFt
Key Details
Sold Price $238,000
Property Type Townhouse
Sub Type Interior Row/Townhouse
Listing Status Sold
Purchase Type For Sale
Square Footage 2,625 sqft
Price per Sqft $90
Subdivision Greene At Twin Lakes
MLS Listing ID 1003954993
Sold Date 05/31/17
Style Traditional
Bedrooms 3
Full Baths 2
Half Baths 1
HOA Fees $50/mo
HOA Y/N Y
Abv Grd Liv Area 2,625
Originating Board TREND
Year Built 2012
Annual Tax Amount $2,583
Tax Year 2016
Lot Size 2,614 Sqft
Acres 0.06
Lot Dimensions 0 X 0
Property Sub-Type Interior Row/Townhouse
Property Description
Back on the market!!! Pre-approved short sale price of $255,000. This is $35,000 below comparable homes in the community!!! Great home being offered at an unbelievable low price! This home is absolutely gorgeous with gleaming oak hardwoods throughout the main level, recessed lighting, large kitchen with an island and separate dining area, neutral colors, a spacious great room with gas fireplace and so much more! The entry level offers an exercise room and/or family room with rough in plumbing for yet another bathroom. This level also boast an oversized garage that will fit your car plus have plenty of room leftover for storage. Upstairs, you will find oversized windows with custom blinds and two sets of sliding doors that bring an abundance of light into every room! The master bedroom is every homeowners dream with sliders leading out to a future deck, walk in closet and a four piece bath with a jetted soaking tub, stall shower and dual vanities. This home sparkles and you will be impressed from the moment you walk through the door! The community offers a club house for the adults and a playground. The location is ideal with easy access to all major highways and it is located just next to the Newark Charter School. Don't let this one pass you by!
Location
State DE
County New Castle
Area Newark/Glasgow (30905)
Zoning 18RR
Rooms
Other Rooms Living Room, Dining Room, Primary Bedroom, Bedroom 2, Kitchen, Family Room, Bedroom 1, Other, Attic
Basement Full, Outside Entrance, Fully Finished
Interior
Interior Features Primary Bath(s), Kitchen - Island, Butlers Pantry, Sprinkler System, Stall Shower, Breakfast Area
Hot Water Natural Gas
Heating Gas, Hot Water
Cooling Central A/C
Flooring Wood, Fully Carpeted, Vinyl
Fireplaces Number 1
Fireplaces Type Marble, Gas/Propane
Equipment Oven - Self Cleaning, Dishwasher, Disposal
Fireplace Y
Appliance Oven - Self Cleaning, Dishwasher, Disposal
Heat Source Natural Gas
Laundry Upper Floor
Exterior
Exterior Feature Porch(es)
Parking Features Inside Access, Garage Door Opener, Oversized
Garage Spaces 4.0
Fence Other
Utilities Available Cable TV
Water Access N
Roof Type Shingle
Accessibility None
Porch Porch(es)
Attached Garage 1
Total Parking Spaces 4
Garage Y
Building
Lot Description Level, Rear Yard
Story 3+
Foundation Concrete Perimeter
Sewer Public Sewer
Water Public
Architectural Style Traditional
Level or Stories 3+
Additional Building Above Grade
Structure Type Cathedral Ceilings,9'+ Ceilings
New Construction N
Schools
School District Christina
Others
HOA Fee Include Common Area Maintenance,Ext Bldg Maint,Unknown Fee
Senior Community No
Tax ID 18-054-00 047
Ownership Fee Simple
Acceptable Financing Conventional, VA, FHA 203(b)
Listing Terms Conventional, VA, FHA 203(b)
Financing Conventional,VA,FHA 203(b)
Special Listing Condition Short Sale
Read Less
Want to know what your home might be worth? Contact us for a FREE valuation!

Our team is ready to help you sell your home for the highest possible price ASAP

Bought with Robert S Cronin • Patterson-Schwartz-Newark
GET MORE INFORMATION





