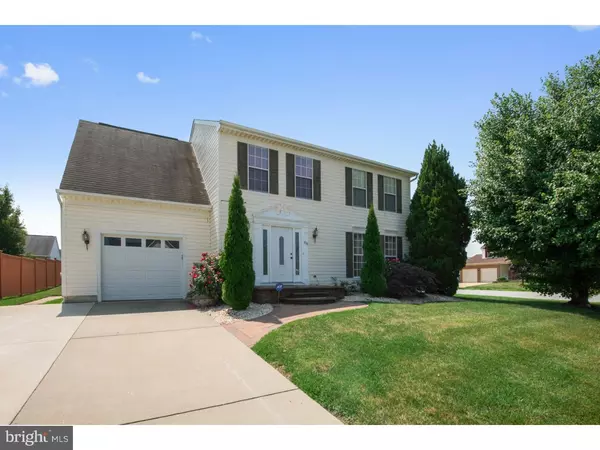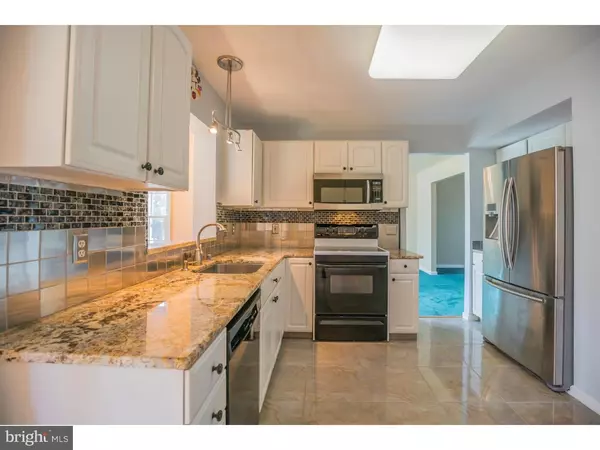$259,900
$264,900
1.9%For more information regarding the value of a property, please contact us for a free consultation.
833 CORNSTALK DR New Castle, DE 19720
4 Beds
2 Baths
2,125 SqFt
Key Details
Sold Price $259,900
Property Type Single Family Home
Sub Type Detached
Listing Status Sold
Purchase Type For Sale
Square Footage 2,125 sqft
Price per Sqft $122
Subdivision Rutledge
MLS Listing ID 1003954391
Sold Date 09/23/16
Style Colonial
Bedrooms 4
Full Baths 1
Half Baths 1
HOA Fees $12/ann
HOA Y/N Y
Abv Grd Liv Area 2,125
Originating Board TREND
Year Built 1995
Annual Tax Amount $1,881
Tax Year 2015
Lot Size 7,841 Sqft
Acres 0.18
Lot Dimensions 74X100
Property Description
Welcome to this beautiful Hathaway model built by Ryan Homes. This corner lot property has tons of updates and features! There is a newly designed front entryway with pavers. Property features a 20x20 addition/Great Rm which includes skylights, vaulted 12 ft. ceiling, recessed lights, custom built fireplace, 90 degree arch back windows, hardwood floors & lots of natural sunlight. The main level features a gourmet kitchen with a tile floor, granite counters, decorative backsplash, contemporary lighting, stainless steel appliances and plenty of cabinets and counter space. There is a spacious living room and dining room on the 1st floor. There is an extra wide staircase that leads to the 2nd floor. The second floor features 4 bedrooms with carpet and ample space. There is also a full bath with tile flooring and tile surround in the tub. The hot water tank, HVAC & washer & dryer were recently replaced. There is a RainSoft water filtration & softening system. Enjoy barbeques with family and friends. The side of the property has space for grilling. There is a brick patio behind the home and a basketball court on the other side of the home. The oversized garage is great for a large car & storage. Don't miss your opportunity to raise your family and create memories in this home. Schedule an appointment today!!
Location
State DE
County New Castle
Area New Castle/Red Lion/Del.City (30904)
Zoning NC6.5
Rooms
Other Rooms Living Room, Dining Room, Primary Bedroom, Bedroom 2, Bedroom 3, Kitchen, Bedroom 1, Laundry, Other, Attic
Basement Full, Unfinished
Interior
Interior Features Skylight(s), Water Treat System, Kitchen - Eat-In
Hot Water Natural Gas
Heating Gas, Forced Air, Zoned
Cooling Central A/C
Flooring Wood, Tile/Brick
Fireplaces Number 1
Fireplaces Type Gas/Propane
Equipment Built-In Range, Dishwasher, Refrigerator
Fireplace Y
Appliance Built-In Range, Dishwasher, Refrigerator
Heat Source Natural Gas
Laundry Basement
Exterior
Exterior Feature Patio(s)
Parking Features Oversized
Garage Spaces 2.0
Utilities Available Cable TV
Water Access N
Roof Type Shingle
Accessibility None
Porch Patio(s)
Attached Garage 1
Total Parking Spaces 2
Garage Y
Building
Lot Description Corner, Front Yard
Story 2
Foundation Concrete Perimeter
Sewer Public Sewer
Water Public
Architectural Style Colonial
Level or Stories 2
Additional Building Above Grade
Structure Type Cathedral Ceilings
New Construction N
Schools
School District Colonial
Others
HOA Fee Include Snow Removal
Senior Community No
Tax ID 10-049.20-128
Ownership Fee Simple
Security Features Security System
Acceptable Financing Conventional, VA, FHA 203(b)
Listing Terms Conventional, VA, FHA 203(b)
Financing Conventional,VA,FHA 203(b)
Read Less
Want to know what your home might be worth? Contact us for a FREE valuation!

Our team is ready to help you sell your home for the highest possible price ASAP

Bought with Ricky A Hagar • Empower Real Estate, LLC

GET MORE INFORMATION





