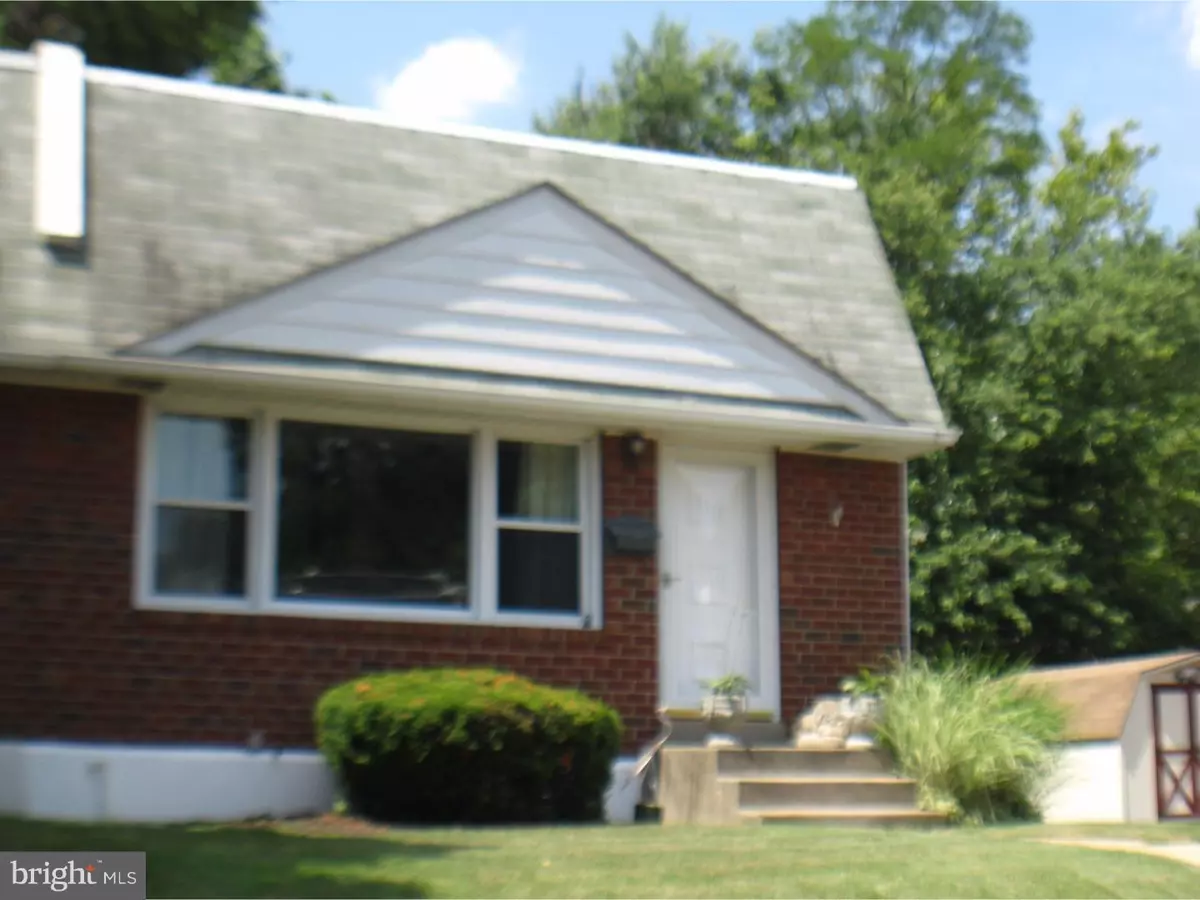$170,000
$173,968
2.3%For more information regarding the value of a property, please contact us for a free consultation.
110 WILTSHIRE RD Claymont, DE 19703
3 Beds
2 Baths
1,325 SqFt
Key Details
Sold Price $170,000
Property Type Single Family Home
Sub Type Twin/Semi-Detached
Listing Status Sold
Purchase Type For Sale
Square Footage 1,325 sqft
Price per Sqft $128
Subdivision Claymont Village
MLS Listing ID 1003954105
Sold Date 08/30/16
Style Contemporary
Bedrooms 3
Full Baths 2
HOA Y/N N
Abv Grd Liv Area 1,325
Originating Board TREND
Year Built 1957
Annual Tax Amount $1,307
Tax Year 2015
Lot Size 4,356 Sqft
Acres 0.1
Lot Dimensions 40X107
Property Description
Come see this multi-level all brick semi-detached townhome. It is being offered in beautiful pristine condition. Its easy to fall in love with all this home has to offer. When you enter the home you'll notice the soaring ceilings,all new paint,gleaming hardwood floors. In the bathroom notice the natural brightness from skylight and the newly completed tile surround in the bathtub.The eat in kitchen offers a new gas range and range hood,tile flooring and a breakfast room. See the generous sized upper level bedrooms with hardwood floors,plus you get a first level bedroom with its own bath. This bedroom is great for a master bedroom or for anyone who doesn't want to do stairs and....it's directly off the kitchen. There is a separate back entrance which allows for privacy and no steps to the kitchen or bedroom from this level. Want to relax sit on the back patio or under the shade tree in the totally fenced backyard. The home has newer windows for energy efficiency. It's waiting for you... the perfect fit and great location to commuting to all major freeways only 25 minutes Philadelphia or 10 minutes to Wilmington. Please put it on list of want to see!
Location
State DE
County New Castle
Area Brandywine (30901)
Zoning NCTH
Rooms
Other Rooms Living Room, Primary Bedroom, Bedroom 2, Kitchen, Family Room, Bedroom 1, Laundry, Attic
Basement Full
Interior
Interior Features Primary Bath(s), Skylight(s), Dining Area
Hot Water Natural Gas
Heating Gas, Forced Air
Cooling Central A/C
Flooring Wood, Tile/Brick
Equipment Built-In Range, Disposal
Fireplace N
Window Features Replacement
Appliance Built-In Range, Disposal
Heat Source Natural Gas
Laundry Basement
Exterior
Exterior Feature Patio(s)
Fence Other
Utilities Available Cable TV
Water Access N
Roof Type Flat
Accessibility None
Porch Patio(s)
Garage N
Building
Lot Description Level, Front Yard, Rear Yard, SideYard(s)
Story 1
Sewer Public Sewer
Water Public
Architectural Style Contemporary
Level or Stories 1
Additional Building Above Grade
Structure Type Cathedral Ceilings
New Construction N
Schools
School District Brandywine
Others
Senior Community No
Tax ID 06-084.00-513
Ownership Fee Simple
Acceptable Financing Conventional, VA, FHA 203(b)
Listing Terms Conventional, VA, FHA 203(b)
Financing Conventional,VA,FHA 203(b)
Read Less
Want to know what your home might be worth? Contact us for a FREE valuation!

Our team is ready to help you sell your home for the highest possible price ASAP

Bought with Kenneth Van Every • Keller Williams Realty Wilmington

GET MORE INFORMATION





