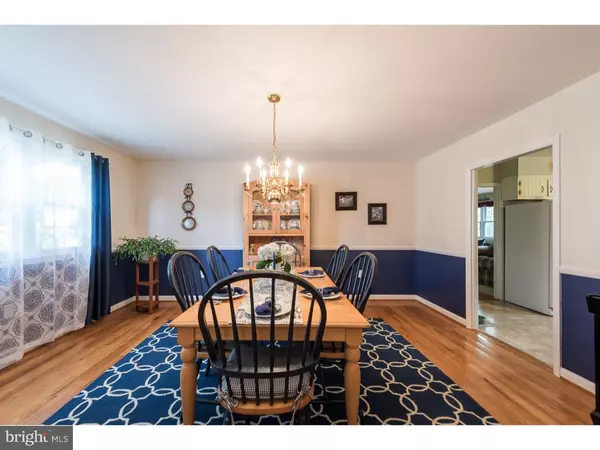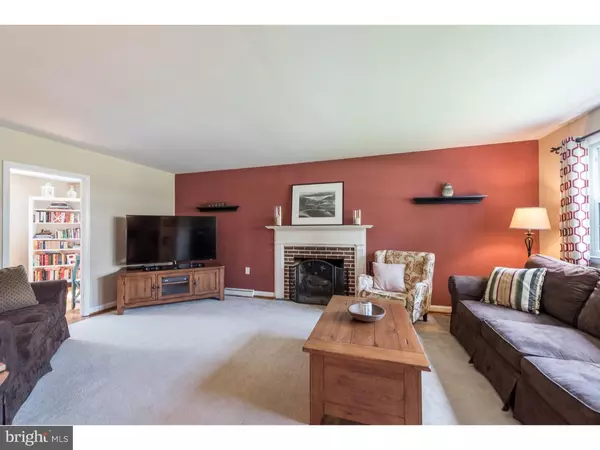$385,000
$409,000
5.9%For more information regarding the value of a property, please contact us for a free consultation.
2403 BROOKSHIRE DR Wilmington, DE 19803
4 Beds
3 Baths
2,750 SqFt
Key Details
Sold Price $385,000
Property Type Single Family Home
Sub Type Detached
Listing Status Sold
Purchase Type For Sale
Square Footage 2,750 sqft
Price per Sqft $140
Subdivision Chatham
MLS Listing ID 1003954003
Sold Date 09/23/16
Style Colonial,Traditional
Bedrooms 4
Full Baths 2
Half Baths 1
HOA Fees $3/ann
HOA Y/N Y
Abv Grd Liv Area 2,750
Originating Board TREND
Year Built 1960
Annual Tax Amount $3,361
Tax Year 2015
Lot Size 0.350 Acres
Acres 0.35
Lot Dimensions 100X150
Property Description
Welcome to 2403 Brookshire Drive, only minutes from shopping, dining, parks, transportation routes Wilmington and all of Greater New Castle County! This lovely 4 bedroom, 2.5 bathroom Colonial is charming from the start with a large shade tree and mature landscaping. The bright foyer invites you right into the open living room where plush carpeting, brick fireplace and multiple windows are featured. Across the foyer, a formal dining room large enough for a full dining set, boasts hardwood floors and chair rail moulding. The eat-in kitchen is bright and airy with an abundance of granite countertop workspace and cabinet storage. With another brick fireplace and access to the brick patio with fire pit and expansive back yard, the family room is a comfortable space in which to relax or play. The 1st floor also features a convenient study with hardwood floors and a powder room. The home's 4 bedrooms are located on the 2nd floor and are finished with hardwood floors and plenty of closet space. The 3 secondary bedrooms share a full tiled bath while the master includes a full tiled en suite bathroom. To complete this package, the home offers a full basement, providing a huge amount of customizable bonus space. Be sure to view the virtual tour and schedule a private showing today!
Location
State DE
County New Castle
Area Brandywine (30901)
Zoning NC15
Rooms
Other Rooms Living Room, Dining Room, Primary Bedroom, Bedroom 2, Bedroom 3, Kitchen, Family Room, Bedroom 1, Other, Attic
Basement Full, Unfinished, Outside Entrance
Interior
Interior Features Primary Bath(s), Ceiling Fan(s), Stall Shower, Kitchen - Eat-In
Hot Water Natural Gas
Heating Gas, Forced Air
Cooling Central A/C
Flooring Wood, Fully Carpeted, Vinyl, Tile/Brick
Fireplaces Number 2
Equipment Cooktop, Oven - Wall, Oven - Self Cleaning, Dishwasher
Fireplace Y
Appliance Cooktop, Oven - Wall, Oven - Self Cleaning, Dishwasher
Heat Source Natural Gas
Laundry Basement
Exterior
Exterior Feature Patio(s)
Parking Features Inside Access
Garage Spaces 5.0
Utilities Available Cable TV
Water Access N
Roof Type Pitched,Shingle
Accessibility None
Porch Patio(s)
Attached Garage 2
Total Parking Spaces 5
Garage Y
Building
Lot Description Level, Front Yard, Rear Yard, SideYard(s)
Story 2
Foundation Brick/Mortar
Sewer Public Sewer
Water Public
Architectural Style Colonial, Traditional
Level or Stories 2
Additional Building Above Grade
New Construction N
Schools
School District Brandywine
Others
Senior Community No
Tax ID 06-067.00-159
Ownership Fee Simple
Acceptable Financing Conventional, VA, FHA 203(b)
Listing Terms Conventional, VA, FHA 203(b)
Financing Conventional,VA,FHA 203(b)
Read Less
Want to know what your home might be worth? Contact us for a FREE valuation!

Our team is ready to help you sell your home for the highest possible price ASAP

Bought with Taffy Nemeth • Patterson-Schwartz-Hockessin

GET MORE INFORMATION





