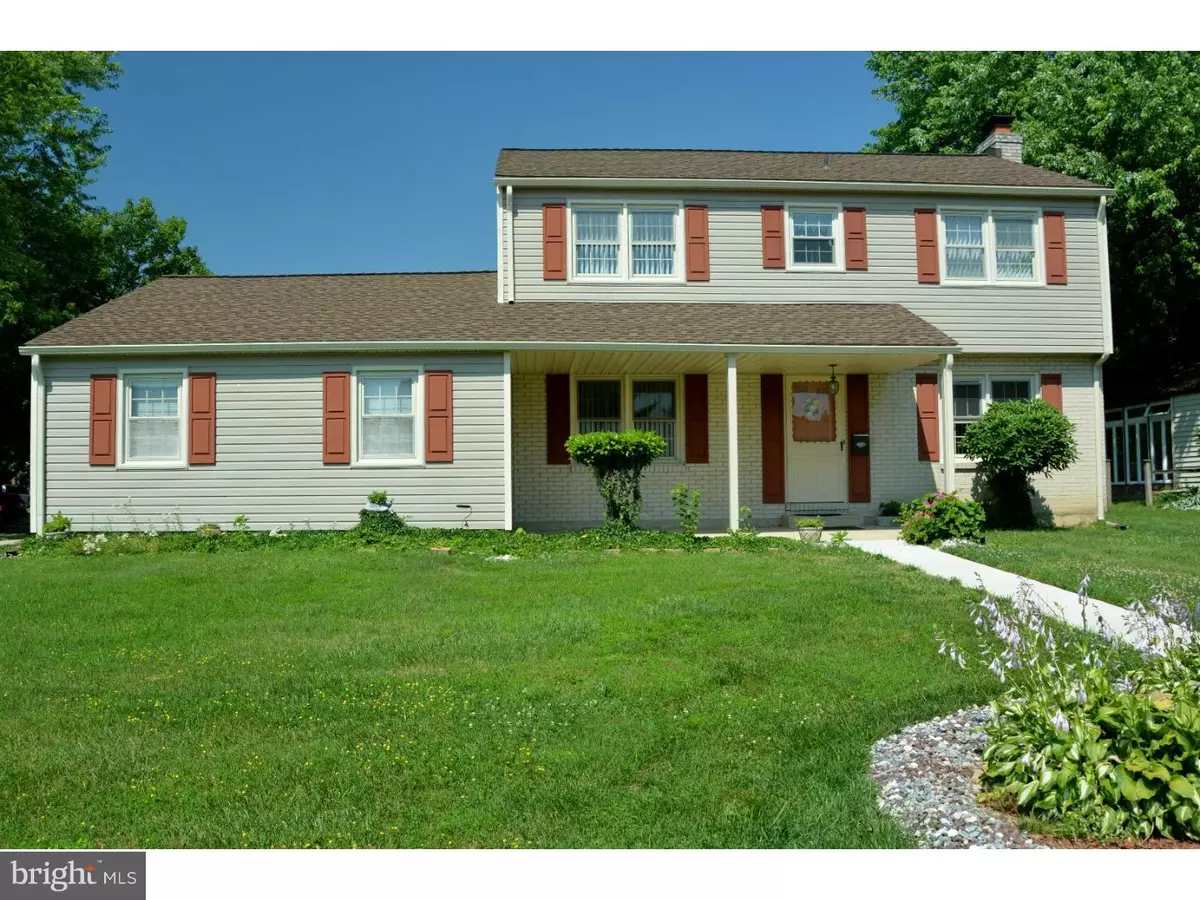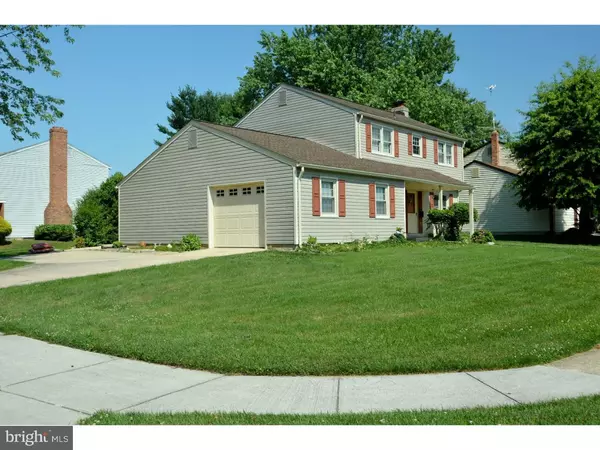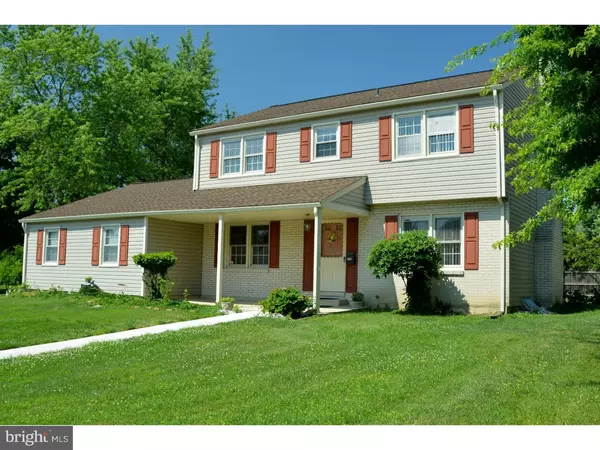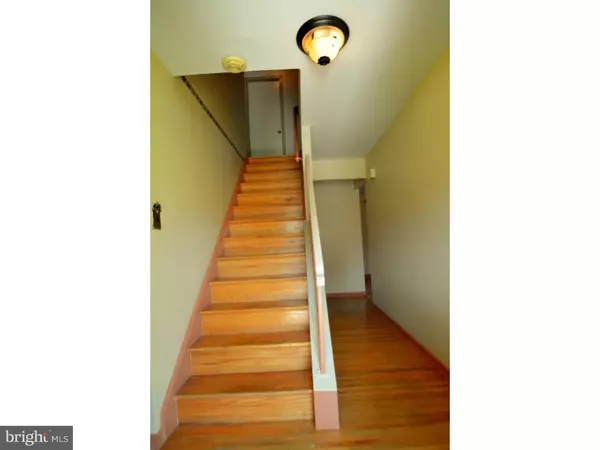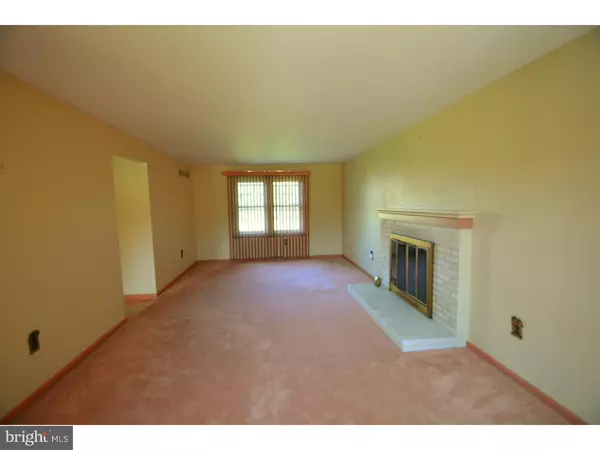$229,850
$229,850
For more information regarding the value of a property, please contact us for a free consultation.
108 MORRISON RD New Castle, DE 19720
4 Beds
3 Baths
2,025 SqFt
Key Details
Sold Price $229,850
Property Type Single Family Home
Sub Type Detached
Listing Status Sold
Purchase Type For Sale
Square Footage 2,025 sqft
Price per Sqft $113
Subdivision Penn Acres
MLS Listing ID 1003953551
Sold Date 09/16/16
Style Colonial
Bedrooms 4
Full Baths 2
Half Baths 1
HOA Fees $2/ann
HOA Y/N Y
Abv Grd Liv Area 2,025
Originating Board TREND
Year Built 1973
Annual Tax Amount $1,691
Tax Year 2015
Lot Size 10,019 Sqft
Acres 0.23
Lot Dimensions 90X110
Property Description
Welcome Home! Nice home looking for a new owner. This 4 bedroom, 2.5 bath Colonial on a corner lot located in the community of Penn Acres features a foyer and hall with hardwood floors. A large eat-in kitchen with vinyl floors, wall oven, cooktop, and ample cabinet space. Formal living room with hardwood floors, custom paint, chandelier and brick fire place. Formal Dining room with hardwood floors under the carpeting, chair rail molding and Chandelier. Family room with custom paint, carpet and lots of light. Powder room has tile floor, single bowl vanity, and chair rail molding. Master Bedroom with ceiling fan, hardwood floors, nice size closet, private bath, vinyl floors, single sink, tub, and shower. Second level has three additional bedrooms, the 2nd and forth bedroom have hardwood floors with a nice size closet. The third bedroom has a ceiling fan, nice size closet, carpet with hardwood underneath and a hall bath completes this level. Full basement with storage room. 1 car garage with windows, freshly painted and garage door opener. New HVAC, New Hot Water Heater, New Roof, New Gutters and Downspouts. Take the tour today.
Location
State DE
County New Castle
Area New Castle/Red Lion/Del.City (30904)
Zoning NC6.5
Rooms
Other Rooms Living Room, Dining Room, Primary Bedroom, Bedroom 2, Bedroom 3, Kitchen, Family Room, Bedroom 1, Laundry, Other, Attic
Basement Full
Interior
Interior Features Butlers Pantry, Ceiling Fan(s), Kitchen - Eat-In
Hot Water Electric
Heating Gas, Forced Air
Cooling Central A/C
Flooring Wood, Fully Carpeted, Vinyl, Tile/Brick
Fireplaces Number 1
Equipment Cooktop, Oven - Wall
Fireplace Y
Appliance Cooktop, Oven - Wall
Heat Source Natural Gas
Laundry Main Floor
Exterior
Exterior Feature Porch(es)
Parking Features Garage Door Opener
Garage Spaces 3.0
Water Access N
Roof Type Shingle
Accessibility None
Porch Porch(es)
Attached Garage 1
Total Parking Spaces 3
Garage Y
Building
Lot Description Corner, Level
Story 2
Sewer Public Sewer
Water Public
Architectural Style Colonial
Level or Stories 2
Additional Building Above Grade
New Construction N
Schools
School District Colonial
Others
HOA Fee Include Common Area Maintenance,Snow Removal
Senior Community No
Tax ID 10-019.20-061
Ownership Fee Simple
Acceptable Financing Conventional, VA, FHA 203(b)
Listing Terms Conventional, VA, FHA 203(b)
Financing Conventional,VA,FHA 203(b)
Read Less
Want to know what your home might be worth? Contact us for a FREE valuation!

Our team is ready to help you sell your home for the highest possible price ASAP

Bought with Cristina Tlaseca • Alliance Realty

GET MORE INFORMATION

