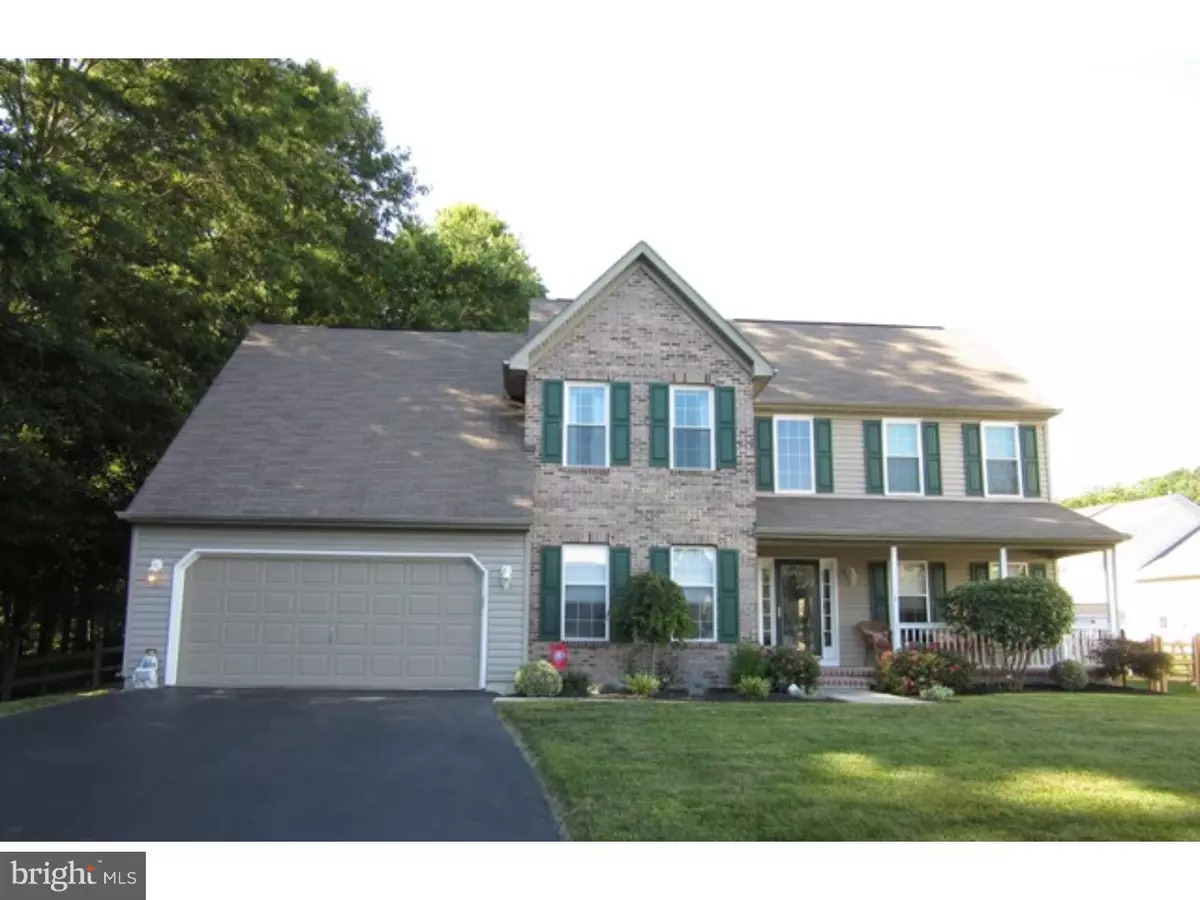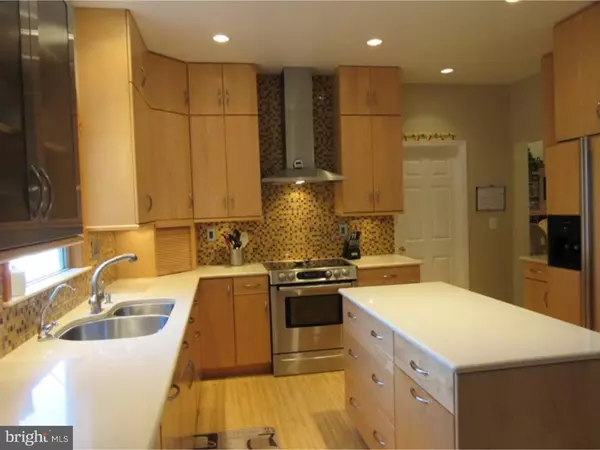$374,900
$374,900
For more information regarding the value of a property, please contact us for a free consultation.
6 FINN CT Newark, DE 19702
4 Beds
3 Baths
2,500 SqFt
Key Details
Sold Price $374,900
Property Type Single Family Home
Sub Type Detached
Listing Status Sold
Purchase Type For Sale
Square Footage 2,500 sqft
Price per Sqft $149
Subdivision Reserve At Ironside
MLS Listing ID 1003953247
Sold Date 08/29/16
Style Colonial
Bedrooms 4
Full Baths 2
Half Baths 1
HOA Fees $18/ann
HOA Y/N Y
Abv Grd Liv Area 2,500
Originating Board TREND
Year Built 1998
Annual Tax Amount $2,897
Tax Year 2015
Lot Size 8,712 Sqft
Acres 0.2
Lot Dimensions 98X137
Property Description
You will be Amazed! Fantastic custom kitchen that is every cooks dream. 55' maple cabinets, Bosch appliances, Zodiak quartz counter tops, self-closing drawers and doors, custom built pantry and under cabinet lights. Wilsonart bamboo laminate flooring on the first level. This spacious Handler builder model features front and rear stair case. 9 Ft. ceilings, open 2-Story Family room with fireplace. 1st floor office. 2 story foyer with front dining room and living room. Master bedroom features vaulted ceilings, walk in closet and luxury bath with Jacuzzi tub. Relax on the updated large rear deck or sit on the front porch and enjoy the quiet cul-de-sac location. HVAC replaced in 2011. Some updated windows. This lovely neighborhood is conveniently within minutes to I-95 allowing easy access to Baltimore, Philly and Wilmington, close to shopping centers, downtown Newark, University of DE, and within 5 mile radius of Newark Charter Schools. This home will not disappoint.
Location
State DE
County New Castle
Area Newark/Glasgow (30905)
Zoning NC21
Rooms
Other Rooms Living Room, Dining Room, Primary Bedroom, Bedroom 2, Bedroom 3, Kitchen, Family Room, Bedroom 1, Laundry, Other
Basement Full
Interior
Interior Features Primary Bath(s), Kitchen - Island, Butlers Pantry, Kitchen - Eat-In
Hot Water Natural Gas
Heating Gas, Forced Air
Cooling Central A/C
Flooring Wood, Fully Carpeted, Tile/Brick
Fireplaces Number 1
Fireplaces Type Marble
Equipment Oven - Self Cleaning, Dishwasher
Fireplace Y
Appliance Oven - Self Cleaning, Dishwasher
Heat Source Natural Gas
Laundry Main Floor
Exterior
Exterior Feature Deck(s), Porch(es)
Garage Spaces 5.0
Water Access N
Accessibility None
Porch Deck(s), Porch(es)
Total Parking Spaces 5
Garage N
Building
Lot Description Cul-de-sac
Story 2
Sewer Public Sewer
Water Public
Architectural Style Colonial
Level or Stories 2
Additional Building Above Grade
Structure Type Cathedral Ceilings,9'+ Ceilings
New Construction N
Schools
School District Christina
Others
Senior Community No
Tax ID 11-012.40-018
Ownership Fee Simple
Acceptable Financing Conventional, FHA 203(b)
Listing Terms Conventional, FHA 203(b)
Financing Conventional,FHA 203(b)
Read Less
Want to know what your home might be worth? Contact us for a FREE valuation!

Our team is ready to help you sell your home for the highest possible price ASAP

Bought with Hao Jiang • Patterson-Schwartz - Greenville

GET MORE INFORMATION





