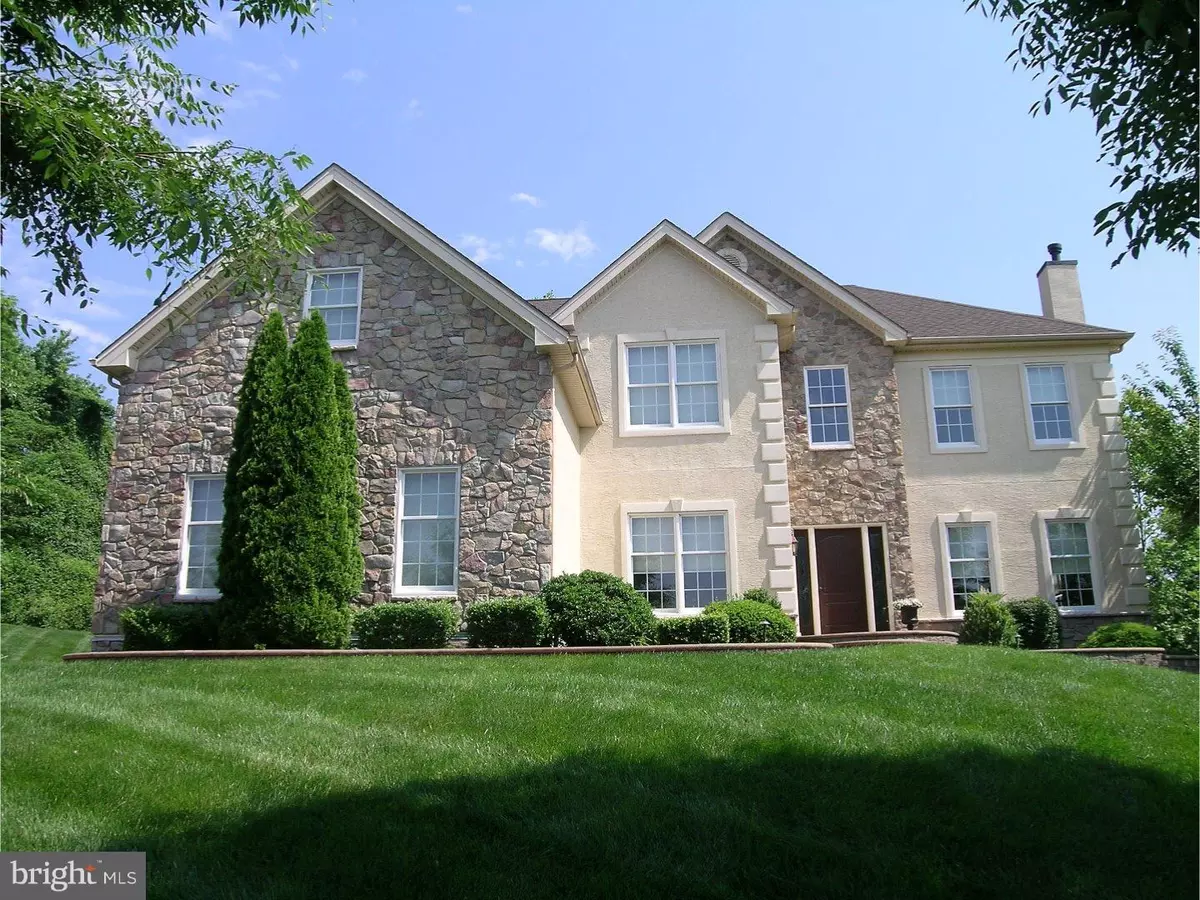$664,905
$699,900
5.0%For more information regarding the value of a property, please contact us for a free consultation.
6 CELESTIAL WAY Newark, DE 19711
4 Beds
4 Baths
3,550 SqFt
Key Details
Sold Price $664,905
Property Type Single Family Home
Sub Type Detached
Listing Status Sold
Purchase Type For Sale
Square Footage 3,550 sqft
Price per Sqft $187
Subdivision North Star Chase
MLS Listing ID 1003952937
Sold Date 10/31/16
Style Colonial
Bedrooms 4
Full Baths 3
Half Baths 1
HOA Fees $60/ann
HOA Y/N Y
Abv Grd Liv Area 3,550
Originating Board TREND
Year Built 2005
Annual Tax Amount $5,447
Tax Year 2015
Lot Size 0.600 Acres
Acres 0.6
Property Description
Rarely available well appointed home in the desirable community of North Star Chase. Meticulously maintained and cared for by the original owner. This home has an abundance of upgrades including bump-outs, 9ft ceilings, extensive mill work consisting of wainscoting and 4 piece crown molding, generator, irrigation system and more. Upon entering you will be greeted by a 2-story foyer with curved hardwood stairwell, crown molding, and wainscoting. Off of the foyer is a study with beautiful built-in shelves and desk. The inviting open floor plan is wonderful for entertaining and has plenty of natural light. The formal living room has a marble gas fireplace and flows openly into the dining room with 2 columns accenting the transition between the two rooms. The dining room has a tray ceiling, bump-out, crown molding, and wainscoting. The gorgeous eat-in kitchen has granite counter tops, island workspace, 42 inch cabinets, pantry, and built in fridge. Directly off of the kitchen is a breakfast room with skylight, french doors to deck, and opens to the dramatic 2 story sunlit family room with a wall of windows, coffered ceiling, floor to ceiling raised hearth stone gas fireplace and rear staircase. Upstairs boasts a master bedroom suite with attached sitting room and features a tray ceiling, crown molding, and huge walk-in-closet. The 4 piece master bath has dual vanities, garden tub, vaulted ceilings, tile flooring and surround. A Princess suite with full bath and two additional bedrooms that share a J-n-J bath complete the second level. The sliders from the breakfast room lead to an expansive deck and a wonderful paver patio, making this outdoor area perfect for entertaining, or just relaxing and enjoying the views. Backing to designated open space, the yard is private and has beautiful irrigated landscaping all around the exterior. This home is a must see on your next tour.
Location
State DE
County New Castle
Area Newark/Glasgow (30905)
Zoning RES
Rooms
Other Rooms Living Room, Dining Room, Primary Bedroom, Bedroom 2, Bedroom 3, Kitchen, Family Room, Bedroom 1, Other, Attic
Basement Full, Unfinished
Interior
Interior Features Primary Bath(s), Kitchen - Island, Butlers Pantry, Skylight(s), Sprinkler System, Dining Area
Hot Water Natural Gas
Heating Gas, Forced Air, Zoned
Cooling Central A/C
Flooring Wood, Fully Carpeted, Tile/Brick
Fireplaces Number 2
Fireplaces Type Marble, Stone
Equipment Oven - Wall, Oven - Double, Oven - Self Cleaning, Dishwasher, Disposal
Fireplace Y
Appliance Oven - Wall, Oven - Double, Oven - Self Cleaning, Dishwasher, Disposal
Heat Source Natural Gas
Laundry Main Floor
Exterior
Exterior Feature Deck(s)
Garage Spaces 6.0
Utilities Available Cable TV
Water Access N
Roof Type Pitched,Shingle
Accessibility None
Porch Deck(s)
Attached Garage 3
Total Parking Spaces 6
Garage Y
Building
Story 2
Foundation Concrete Perimeter
Sewer Public Sewer
Water Public
Architectural Style Colonial
Level or Stories 2
Additional Building Above Grade
Structure Type Cathedral Ceilings
New Construction N
Schools
School District Christina
Others
HOA Fee Include Common Area Maintenance,Snow Removal
Senior Community No
Tax ID 08-029.20-135
Ownership Fee Simple
Security Features Security System
Acceptable Financing Conventional
Listing Terms Conventional
Financing Conventional
Read Less
Want to know what your home might be worth? Contact us for a FREE valuation!

Our team is ready to help you sell your home for the highest possible price ASAP

Bought with Sharon A White • BHHS Fox & Roach-Greenville

GET MORE INFORMATION





