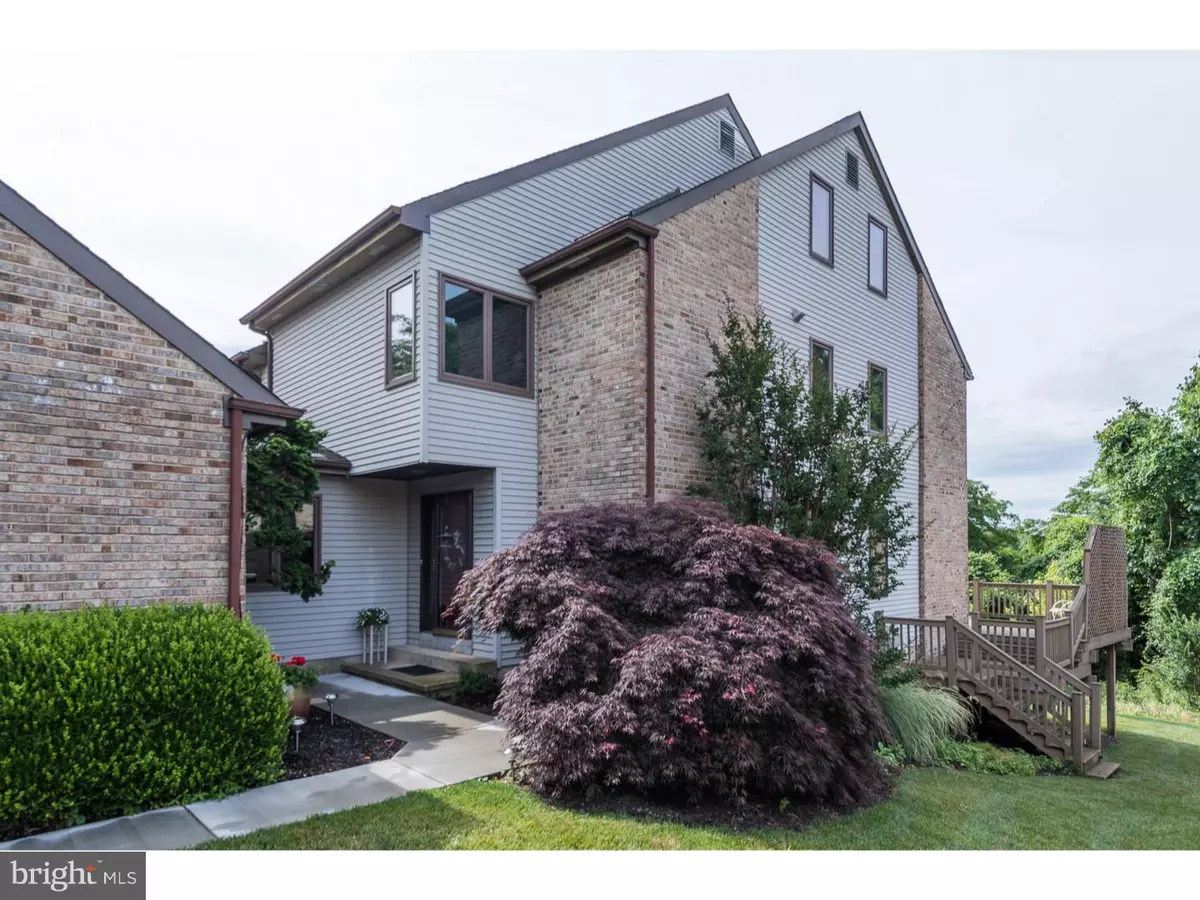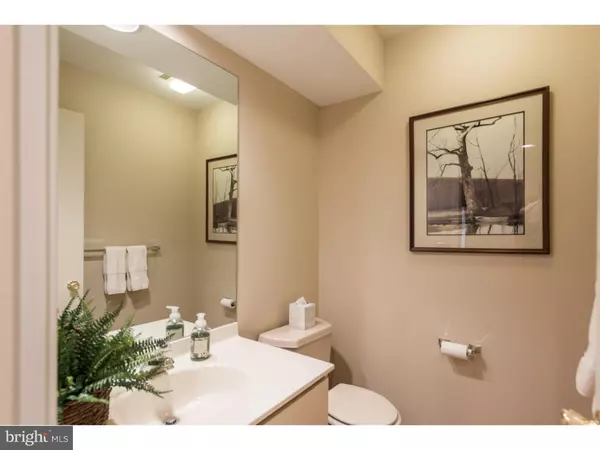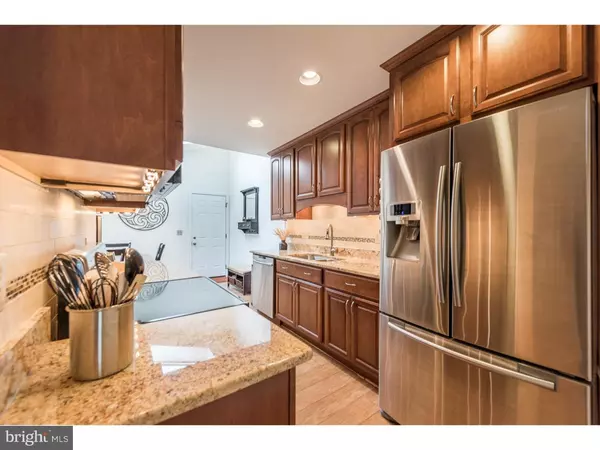$305,000
$315,000
3.2%For more information regarding the value of a property, please contact us for a free consultation.
269 STEEPLECHASE CIR Wilmington, DE 19808
3 Beds
4 Baths
2,425 SqFt
Key Details
Sold Price $305,000
Property Type Single Family Home
Sub Type Twin/Semi-Detached
Listing Status Sold
Purchase Type For Sale
Square Footage 2,425 sqft
Price per Sqft $125
Subdivision Limestone Hills
MLS Listing ID 1003953087
Sold Date 09/22/16
Style Colonial,Traditional
Bedrooms 3
Full Baths 3
Half Baths 1
HOA Y/N N
Abv Grd Liv Area 2,425
Originating Board TREND
Year Built 1986
Annual Tax Amount $3,268
Tax Year 2015
Lot Size 5,663 Sqft
Acres 0.13
Lot Dimensions 43X136
Property Description
Welcome to 269 Steeplechase Circle! This charming three-bedroom, three and a half bathroom twin is only moments to shops, restaurants, and parks throughout Pike Creek and Hockessin as well as Christiana Mall and Kennett Square - offering the best of both DE & PA. The open foyer offers sightlines through to the large, bright family room with sliding door access to the spacious deck with the remote controlled Durasol retractable awning, overlooking the backyard and wooded area. The basement offers plenty of storage space, and additional access to the flat and expansive backyard. The kitchen was beautifully redone with new floors, cabinets, granite countertops, and stone backsplash. Offering both style and functionality, this is the kitchen you've been dreaming of! Through the kitchen is a bright breakfast room with skylights and large windows. The first of three bedrooms is very large and bright, with corner windows and two closets. The hall bathroom is equipped with vaulted ceilings and lots of under counter storage. The master bedroom offers tons of space, with potential for a sitting area and more. It also offers an en suite bathroom with an abundance of storage. This floor is rounded out by a conveniently located second-floor laundry room. The third floor is a spacious bedroom with skylights, a ceiling fan, an attached bathroom, and lots of potential. Be sure to view the virtual tour and schedule your showing of this exceptional home today!
Location
State DE
County New Castle
Area Elsmere/Newport/Pike Creek (30903)
Zoning NCPUD
Rooms
Other Rooms Living Room, Dining Room, Primary Bedroom, Bedroom 2, Kitchen, Bedroom 1, Attic
Basement Full, Outside Entrance
Interior
Interior Features Primary Bath(s), Butlers Pantry, Skylight(s), Ceiling Fan(s), Stall Shower, Kitchen - Eat-In
Hot Water Electric
Heating Electric, Heat Pump - Electric BackUp, Forced Air
Cooling Central A/C
Flooring Wood, Fully Carpeted, Tile/Brick
Fireplaces Number 1
Fireplaces Type Stone
Equipment Built-In Range, Oven - Self Cleaning, Dishwasher, Disposal, Energy Efficient Appliances, Built-In Microwave
Fireplace Y
Window Features Energy Efficient,Replacement
Appliance Built-In Range, Oven - Self Cleaning, Dishwasher, Disposal, Energy Efficient Appliances, Built-In Microwave
Heat Source Electric
Laundry Upper Floor
Exterior
Exterior Feature Deck(s), Patio(s)
Parking Features Inside Access, Garage Door Opener
Garage Spaces 5.0
Utilities Available Cable TV
Amenities Available Tot Lots/Playground
Water Access N
Roof Type Pitched,Shingle
Accessibility None
Porch Deck(s), Patio(s)
Attached Garage 2
Total Parking Spaces 5
Garage Y
Building
Lot Description Sloping, Front Yard, Rear Yard, SideYard(s)
Story 3+
Foundation Brick/Mortar
Sewer Public Sewer
Water Public
Architectural Style Colonial, Traditional
Level or Stories 3+
Additional Building Above Grade
Structure Type Cathedral Ceilings,9'+ Ceilings
New Construction N
Schools
Middle Schools Henry B. Du Pont
High Schools Thomas Mckean
School District Red Clay Consolidated
Others
HOA Fee Include Common Area Maintenance
Senior Community No
Tax ID 08-031.10-041
Ownership Fee Simple
Acceptable Financing Conventional, VA, FHA 203(b)
Listing Terms Conventional, VA, FHA 203(b)
Financing Conventional,VA,FHA 203(b)
Read Less
Want to know what your home might be worth? Contact us for a FREE valuation!

Our team is ready to help you sell your home for the highest possible price ASAP

Bought with Janet C. Patrick • Patterson-Schwartz-Hockessin
GET MORE INFORMATION





