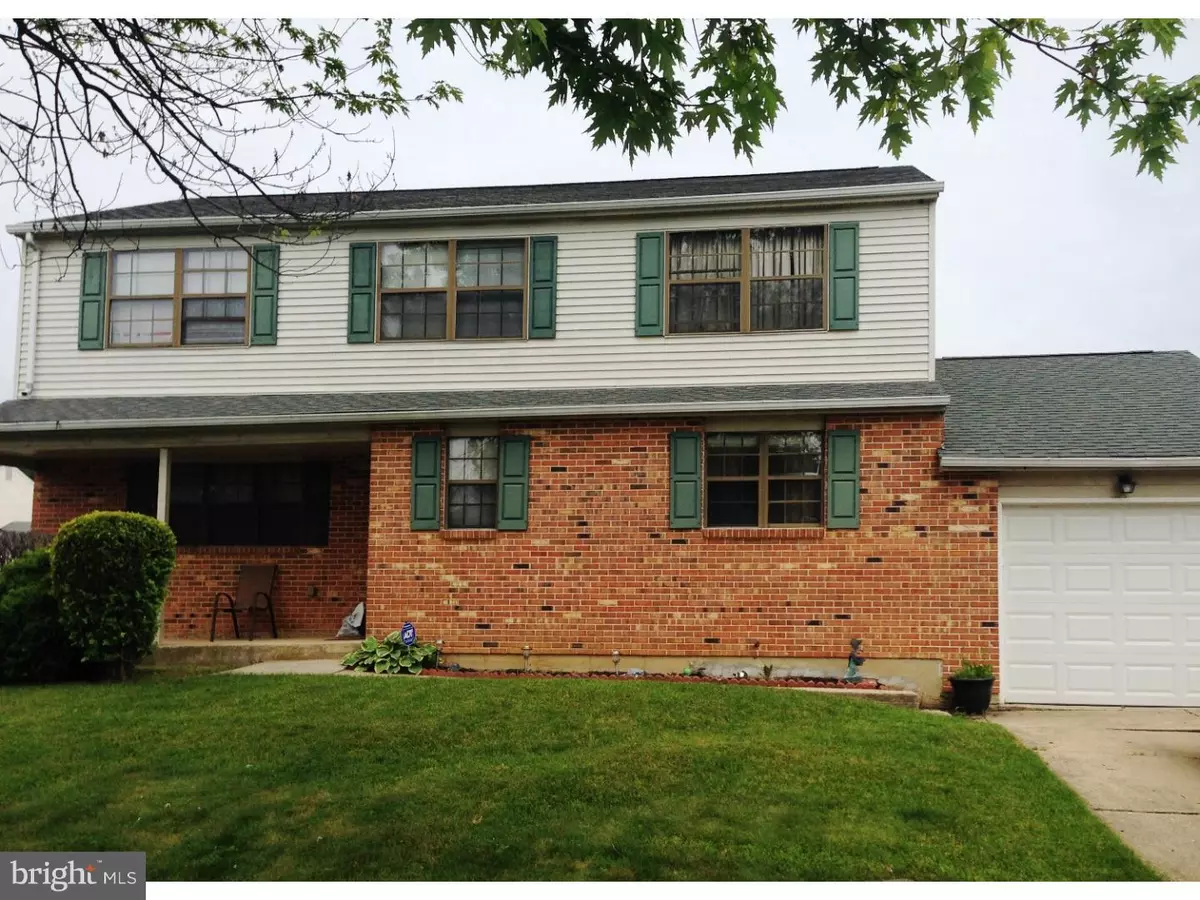$225,000
$229,900
2.1%For more information regarding the value of a property, please contact us for a free consultation.
46 SARATOGA DR New Castle, DE 19720
4 Beds
3 Baths
2,250 SqFt
Key Details
Sold Price $225,000
Property Type Single Family Home
Sub Type Detached
Listing Status Sold
Purchase Type For Sale
Square Footage 2,250 sqft
Price per Sqft $100
Subdivision Penn Acres South
MLS Listing ID 1003952031
Sold Date 10/28/16
Style Colonial
Bedrooms 4
Full Baths 2
Half Baths 1
HOA Y/N N
Abv Grd Liv Area 2,250
Originating Board TREND
Year Built 1981
Annual Tax Amount $1,954
Tax Year 2015
Lot Size 7,405 Sqft
Acres 0.17
Lot Dimensions 70X105
Property Description
Welcome to this Beautiful Home located in the sought after, quiet community of Penn Acres South. Home features 4 bedrooms & 1.5 baths with a partially finished basement. Enter through the foyer where you will be greeted by a huge eat-in kitchen with a breakfast nook. Also on the main floor is a living room, dining room and family room & nicely sized laundry Room. On the upper level you have the Master suite and 3 very spacious bedrooms with walk-in closets. Entertain in the huge backyard with a screened-in porch. You won't be disappointed with this home! It has everything you are looking for plus it is close to all amenities!
Location
State DE
County New Castle
Area New Castle/Red Lion/Del.City (30904)
Zoning NC6.5
Rooms
Other Rooms Living Room, Dining Room, Primary Bedroom, Bedroom 2, Bedroom 3, Kitchen, Family Room, Bedroom 1, Laundry, Other, Attic
Basement Full
Interior
Interior Features Primary Bath(s), Butlers Pantry, Ceiling Fan(s), Breakfast Area
Hot Water Electric
Heating Gas, Forced Air
Cooling Central A/C
Flooring Wood
Equipment Cooktop, Oven - Self Cleaning, Dishwasher, Disposal, Built-In Microwave
Fireplace N
Appliance Cooktop, Oven - Self Cleaning, Dishwasher, Disposal, Built-In Microwave
Heat Source Natural Gas
Laundry Main Floor
Exterior
Exterior Feature Porch(es)
Garage Spaces 3.0
Fence Other
Utilities Available Cable TV
Water Access N
Roof Type Pitched
Accessibility None
Porch Porch(es)
Total Parking Spaces 3
Garage N
Building
Lot Description Front Yard, Rear Yard, SideYard(s)
Story 2
Sewer Public Sewer
Water Public
Architectural Style Colonial
Level or Stories 2
Additional Building Above Grade
Structure Type 9'+ Ceilings
New Construction N
Schools
High Schools William Penn
School District Colonial
Others
Senior Community No
Tax ID 10-025.10-213
Ownership Fee Simple
Security Features Security System
Acceptable Financing Conventional, VA, FHA 203(b)
Listing Terms Conventional, VA, FHA 203(b)
Financing Conventional,VA,FHA 203(b)
Read Less
Want to know what your home might be worth? Contact us for a FREE valuation!

Our team is ready to help you sell your home for the highest possible price ASAP

Bought with Maya J Paveza • Weichert Realtors-Limestone

GET MORE INFORMATION

