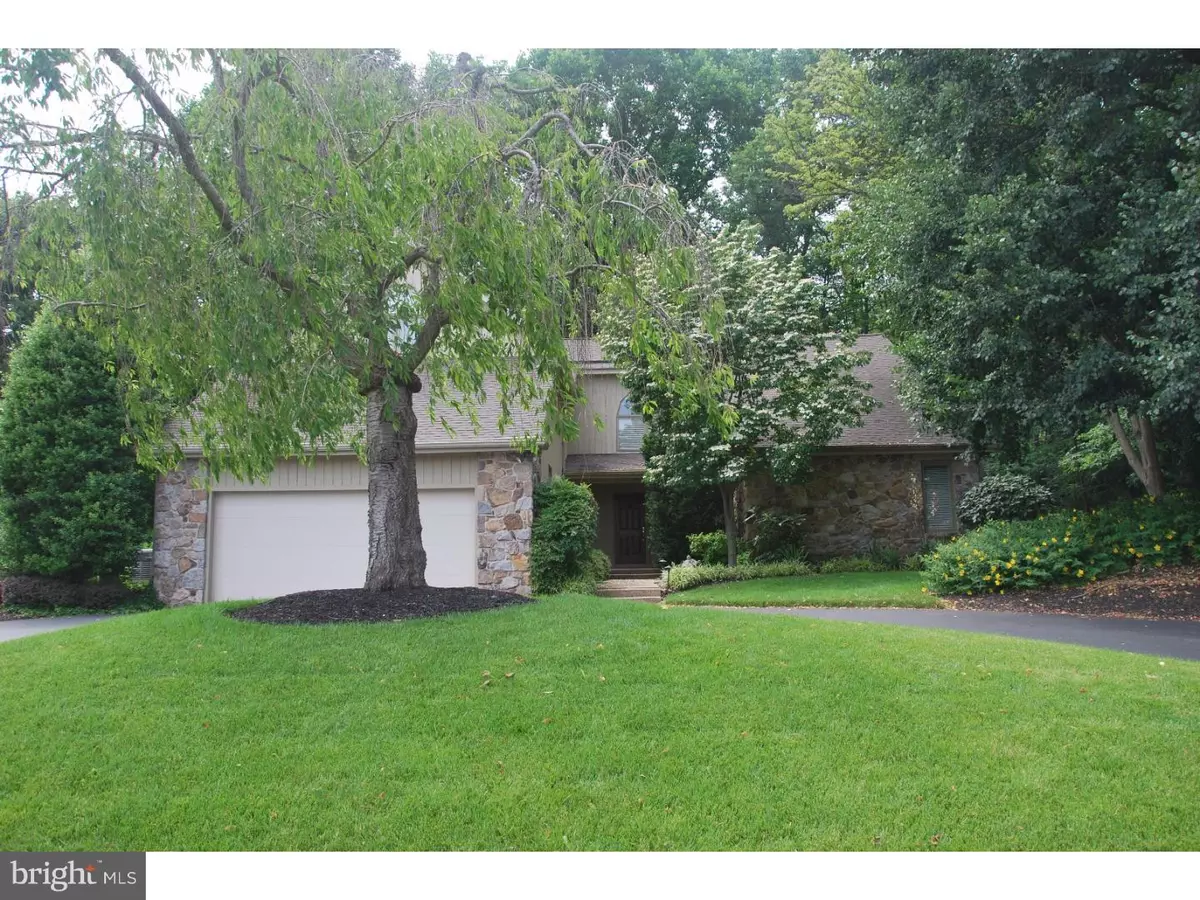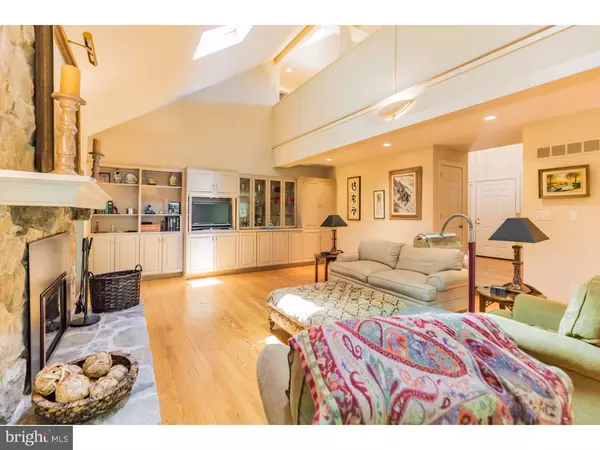$620,000
$649,000
4.5%For more information regarding the value of a property, please contact us for a free consultation.
104 BELLANT CIR Greenville, DE 19807
4 Beds
4 Baths
4,250 SqFt
Key Details
Sold Price $620,000
Property Type Single Family Home
Sub Type Detached
Listing Status Sold
Purchase Type For Sale
Square Footage 4,250 sqft
Price per Sqft $145
Subdivision Fairthorne
MLS Listing ID 1003952499
Sold Date 11/11/16
Style Contemporary
Bedrooms 4
Full Baths 3
Half Baths 1
HOA Fees $45/ann
HOA Y/N Y
Abv Grd Liv Area 4,250
Originating Board TREND
Year Built 1985
Annual Tax Amount $7,674
Tax Year 2015
Lot Size 0.320 Acres
Acres 0.32
Lot Dimensions 97X137
Property Sub-Type Detached
Property Description
Located in the heart of Greenville this executive contemporary home offers style and comfort in a very private setting. Enter through a grand two story foyer then to a beautifully designed open floor plan. Straight ahead the cathedral style living room includes a stone fireplace and panoramic views of the rear patio.The kitchen incorporates every modern feature. The contemporary floor plan includes a bright dining room that flows to the kitchen, a preferred design feature in 21st century homes. Morning coffee will be enjoyed in the bright Florida room looking out towards a tiered garden waterfall.The first floor has a master bedroom suite with an beautifully tiled master bath, dressing area and private office. At one end of the of the second floor a very large bedroom suite with private bath offers what could be considered a second master bedroom. At the other end a Jack and Jill bedrooms provide the homeowner with a variety of family options. This home incorporates technical innovations including dual gas heat, gas on demand hot water and a Generac high capacity natural gas powered generator. The rear patio has a Zen minimalist appeal. Landscaping is lush but designed for ultra low maintenance
Location
State DE
County New Castle
Area Hockssn/Greenvl/Centrvl (30902)
Zoning NCPUD
Direction East
Rooms
Other Rooms Living Room, Dining Room, Primary Bedroom, Bedroom 2, Bedroom 3, Kitchen, Bedroom 1, Laundry, Other
Basement Full, Unfinished
Interior
Interior Features Primary Bath(s), Kitchen - Island, Kitchen - Eat-In
Hot Water Instant Hot Water
Heating Gas, Forced Air
Cooling Central A/C
Flooring Wood
Fireplaces Number 1
Fireplaces Type Stone
Equipment Oven - Wall
Fireplace Y
Appliance Oven - Wall
Heat Source Natural Gas
Laundry Main Floor
Exterior
Exterior Feature Deck(s), Patio(s)
Parking Features Garage Door Opener
Garage Spaces 5.0
Utilities Available Cable TV
Water Access N
Roof Type Pitched
Accessibility None
Porch Deck(s), Patio(s)
Total Parking Spaces 5
Garage N
Building
Story 2
Sewer Public Sewer
Water Public
Architectural Style Contemporary
Level or Stories 2
Additional Building Above Grade
Structure Type Cathedral Ceilings,9'+ Ceilings,High
New Construction N
Schools
School District Red Clay Consolidated
Others
Senior Community No
Tax ID 07-026.40-013
Ownership Fee Simple
Acceptable Financing Conventional, VA
Listing Terms Conventional, VA
Financing Conventional,VA
Read Less
Want to know what your home might be worth? Contact us for a FREE valuation!

Our team is ready to help you sell your home for the highest possible price ASAP

Bought with Stephen J Mottola • Long & Foster Real Estate, Inc.
GET MORE INFORMATION





