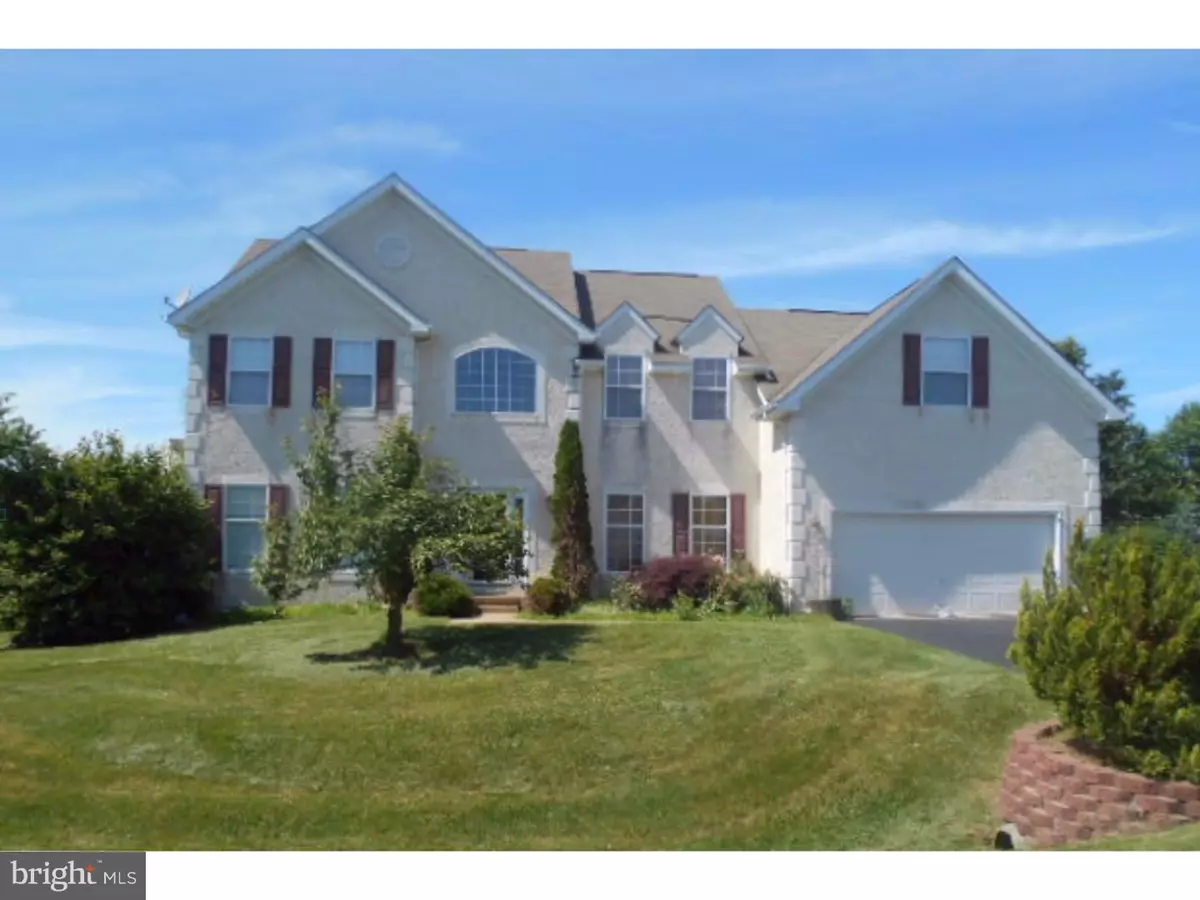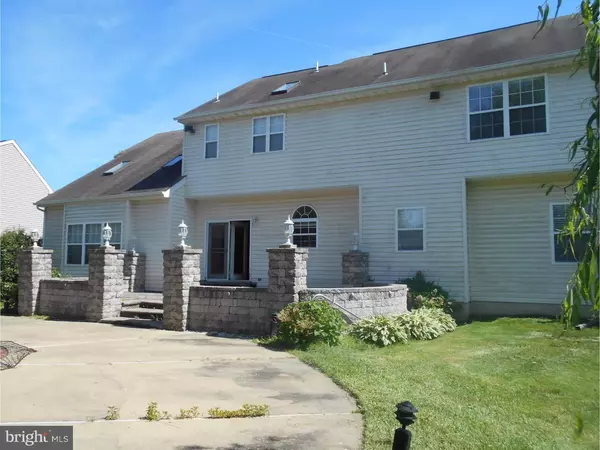$360,000
$359,900
For more information regarding the value of a property, please contact us for a free consultation.
12 DEARBORN LN Bear, DE 19701
4 Beds
3 Baths
2,975 SqFt
Key Details
Sold Price $360,000
Property Type Single Family Home
Sub Type Detached
Listing Status Sold
Purchase Type For Sale
Square Footage 2,975 sqft
Price per Sqft $121
Subdivision Clear Creek At Lex
MLS Listing ID 1003952043
Sold Date 09/30/16
Style Colonial
Bedrooms 4
Full Baths 2
Half Baths 1
HOA Fees $4/ann
HOA Y/N Y
Abv Grd Liv Area 2,975
Originating Board TREND
Year Built 1998
Annual Tax Amount $2,828
Tax Year 2015
Lot Size 0.340 Acres
Acres 0.34
Lot Dimensions 100X150
Property Description
PHOTOS ARE CURRENT for reference. 12 Dearborn Ln is located in Clear Creek at Lexington Farm w/in the Appoquinimink School District. The 2975 sf home is centered on a .34-acre lot. The lavish front lawn is comfortably away from the street. The wide driveway allows plenty of off street parking & access to a 2 car attached garage. The back yard has an expansive open stone terrace w/ lighted columns. Steps along the stone retaining wall lead to a good size pool w/ diving board. A tree line runs close allowing privacy. This property provides versatility for quiet relaxation & the opportunity for large gatherings in any season. The Bryson ii floor plan by Handler Homes remains most innovative. The main entry hall is 2 levels w/ an open main staircase. The formal living & dining rooms are to either side. An open hall balcony runs along the top overlooking the center hall. Wood flooring leads in through to more open spaces. The dining area, open to the granite island kitchen w/ ample maple cabinets, has access to the the terraces. This area flows well to the vaulted family room & a second stairway to the bedroom level. A hall leads beyond the kitchen to the main level laundry, a guest bath, & private room perfect for a home office or den. Upstairs are four bedrooms. The main bedroom has vaulted ceilings, a private 2nd retreat room, plenty of closets & 4 pc bath. 3 secondary bedrooms are generously sized w/ plenty of closet space. A full bath rounds out the bedroom level w/ vanity cabinets & a double bowl sink. The lower level is finished w/ a giant open space, a bar, a separate room, & an unfinished utility & storage space w/ plenty of deep shelves. NOTE: The house is undergoing some repair while it is available to be seen. While visiting this amazing property, keep in mind the possibilities & the following work in progress. New interior paint throughout the entire house. Drywall repairs as needed. Interior & exterior doors reconditioned. New carpet. Refinished wood floors in the kitchen. Exterior front window frame paint to be revived. Electric fixtures to be functioning where found damaged. New smoke & Co2 detectors to be in place. Kitchen ceiling to be repaired. Exterior to be power washed. Landscape to be brought up to the exemplar. Handrails at stairs to be repaired as needed. Deep cleaning to take place. See attachment for PAS requirements and WFHM offer submittal information in MLS document section.
Location
State DE
County New Castle
Area Newark/Glasgow (30905)
Zoning NC21
Rooms
Other Rooms Living Room, Dining Room, Primary Bedroom, Bedroom 2, Bedroom 3, Kitchen, Family Room, Bedroom 1, Laundry, Other
Basement Full
Interior
Interior Features Dining Area
Hot Water Natural Gas
Heating Gas, Forced Air
Cooling Central A/C
Fireplaces Number 1
Fireplace Y
Heat Source Natural Gas
Laundry Main Floor
Exterior
Garage Spaces 5.0
Pool In Ground
Water Access N
Accessibility None
Attached Garage 2
Total Parking Spaces 5
Garage Y
Building
Story 2
Foundation Concrete Perimeter
Sewer Public Sewer
Water Public
Architectural Style Colonial
Level or Stories 2
Additional Building Above Grade
New Construction N
Schools
Elementary Schools Olive B. Loss
Middle Schools Alfred G. Waters
High Schools Appoquinimink
School District Appoquinimink
Others
Senior Community No
Tax ID 11-041.40-076
Ownership Fee Simple
Special Listing Condition REO (Real Estate Owned)
Read Less
Want to know what your home might be worth? Contact us for a FREE valuation!

Our team is ready to help you sell your home for the highest possible price ASAP

Bought with Joseph Hicks • BHHS Fox & Roach-Christiana
GET MORE INFORMATION





