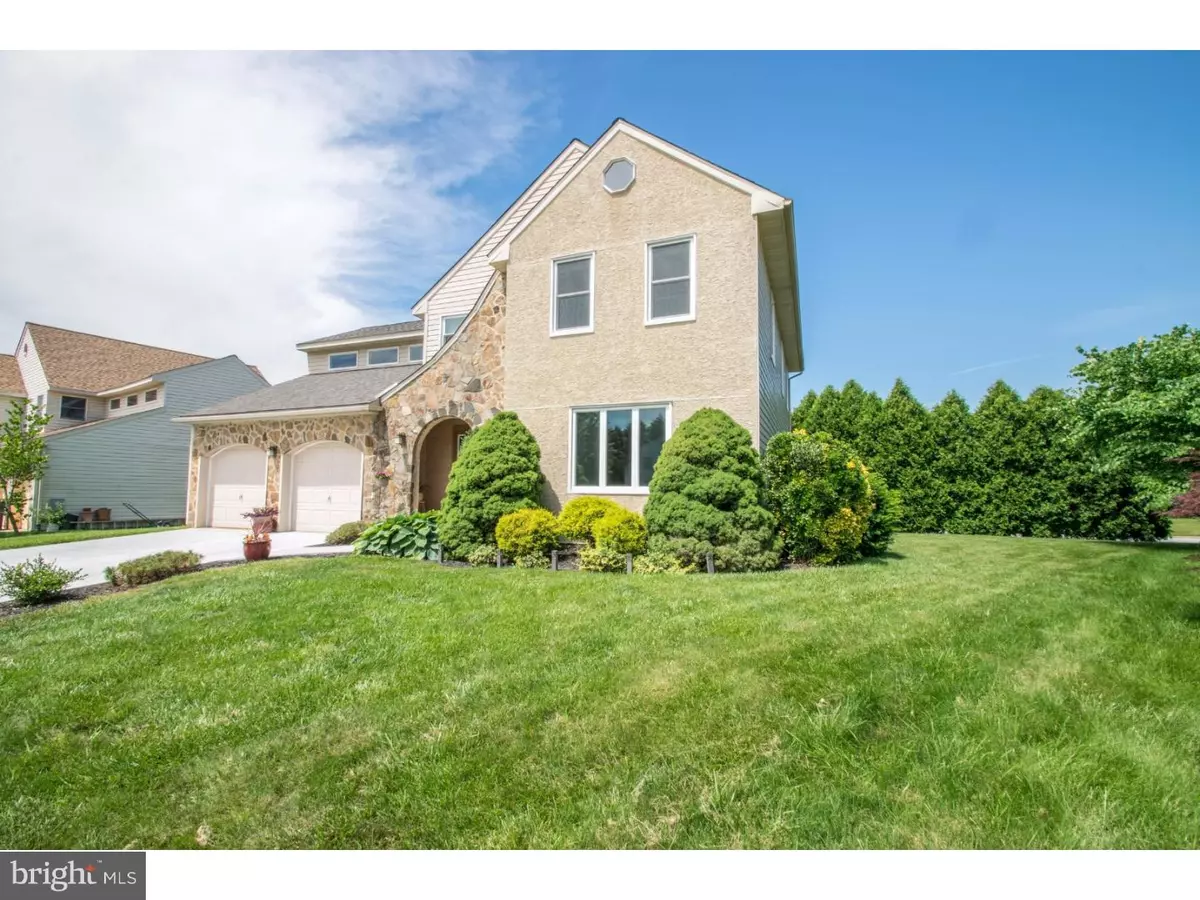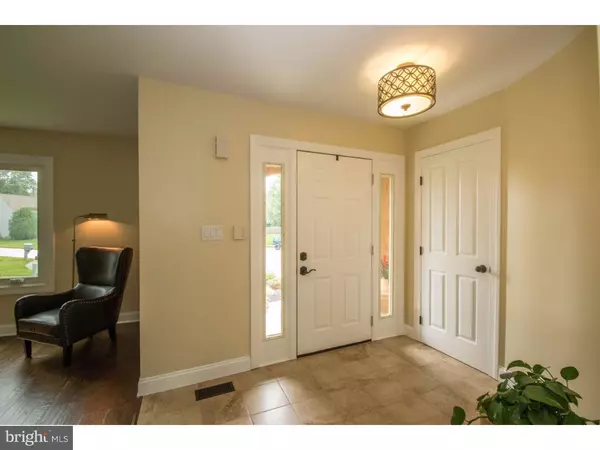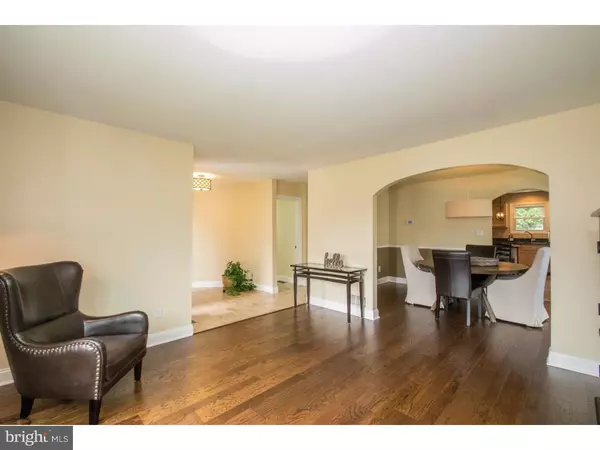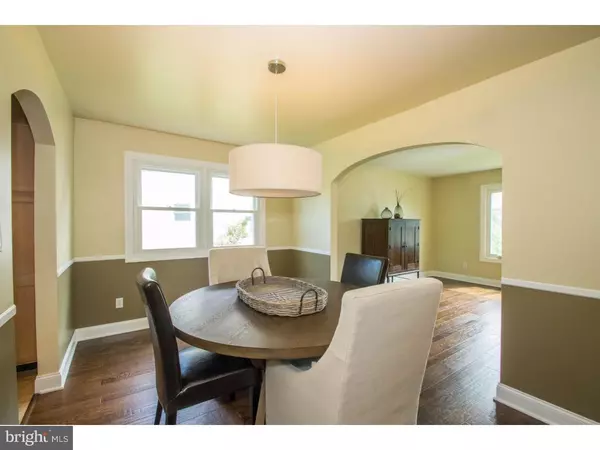$300,000
$299,900
For more information regarding the value of a property, please contact us for a free consultation.
11 DENISE CT Bear, DE 19701
4 Beds
3 Baths
2,400 SqFt
Key Details
Sold Price $300,000
Property Type Single Family Home
Sub Type Detached
Listing Status Sold
Purchase Type For Sale
Square Footage 2,400 sqft
Price per Sqft $125
Subdivision School Bell Garden
MLS Listing ID 1003951873
Sold Date 08/31/16
Style Contemporary
Bedrooms 4
Full Baths 2
Half Baths 1
HOA Fees $6/ann
HOA Y/N Y
Abv Grd Liv Area 2,400
Originating Board TREND
Year Built 1993
Annual Tax Amount $2,315
Tax Year 2015
Lot Size 7,405 Sqft
Acres 0.17
Lot Dimensions 67X105
Property Description
Fabulously Renovated! Don't miss out on this stunning renovated contemporary home featuring a stone and stucco exterior front, w/over 2400 sq. ft. of living space and many modern amenities. The main level features an open and flowing floor plan, the large plank hardwoods greet you as you enter into the circular foyer and flow throughout much of the home. The Living and Dining Room lead you into the large and spacious kitchen which features new cabinets, granite counter tops, tile back splash, Center Island, updated stainless steel appliances, recessed lighting and a huge breakfast room overlooking the family room. The sunken family room provides lots of natural light, beautiful wide plank hardwood flooring, a cathedral ceiling with skylight. The French doors lead you to the backyard oasis. The second level offers flowing hardwoods throughout the 4 spacious bedrooms. The large Main bedroom offers 2 walk in closets, luxurious master bath with tile surround, rainfall shower head, Jacuzzi tub, and two sink vanity. The three addition bedrooms are just awaiting your final touches. The 2nd full bath has an updated vanity, tub tile surround, and beautiful new fixtures. This dream home also offers a maintenance free trex deck with a custom built bar, newer HVAC unit, beautiful millwork throughout, new roof, newer windows, refinished driveway, recessed lighting, also a stucco inspection has been conducted and repairs completed. This is a must see!
Location
State DE
County New Castle
Area Newark/Glasgow (30905)
Zoning NC6.5
Rooms
Other Rooms Living Room, Dining Room, Primary Bedroom, Bedroom 2, Bedroom 3, Kitchen, Family Room, Bedroom 1, Attic
Basement Full
Interior
Interior Features Primary Bath(s), Kitchen - Island, Butlers Pantry, Skylight(s), Ceiling Fan(s), WhirlPool/HotTub, Air Filter System, Kitchen - Eat-In
Hot Water Natural Gas
Heating Gas, Forced Air
Cooling Central A/C
Flooring Wood, Tile/Brick
Equipment Oven - Self Cleaning, Dishwasher, Disposal, Energy Efficient Appliances
Fireplace N
Window Features Replacement
Appliance Oven - Self Cleaning, Dishwasher, Disposal, Energy Efficient Appliances
Heat Source Natural Gas
Laundry Basement
Exterior
Exterior Feature Deck(s), Porch(es)
Garage Spaces 5.0
Water Access N
Roof Type Shingle
Accessibility None
Porch Deck(s), Porch(es)
Attached Garage 2
Total Parking Spaces 5
Garage Y
Building
Story 2
Sewer Public Sewer
Water Public
Architectural Style Contemporary
Level or Stories 2
Additional Building Above Grade
Structure Type Cathedral Ceilings
New Construction N
Schools
School District Colonial
Others
HOA Fee Include Common Area Maintenance
Senior Community No
Tax ID 10-034.10-265
Ownership Fee Simple
Security Features Security System
Acceptable Financing Conventional, VA, FHA 203(b)
Listing Terms Conventional, VA, FHA 203(b)
Financing Conventional,VA,FHA 203(b)
Read Less
Want to know what your home might be worth? Contact us for a FREE valuation!

Our team is ready to help you sell your home for the highest possible price ASAP

Bought with Nancy M Dellavecchio • RE/MAX Realty Group-Rehoboth Beach

GET MORE INFORMATION





