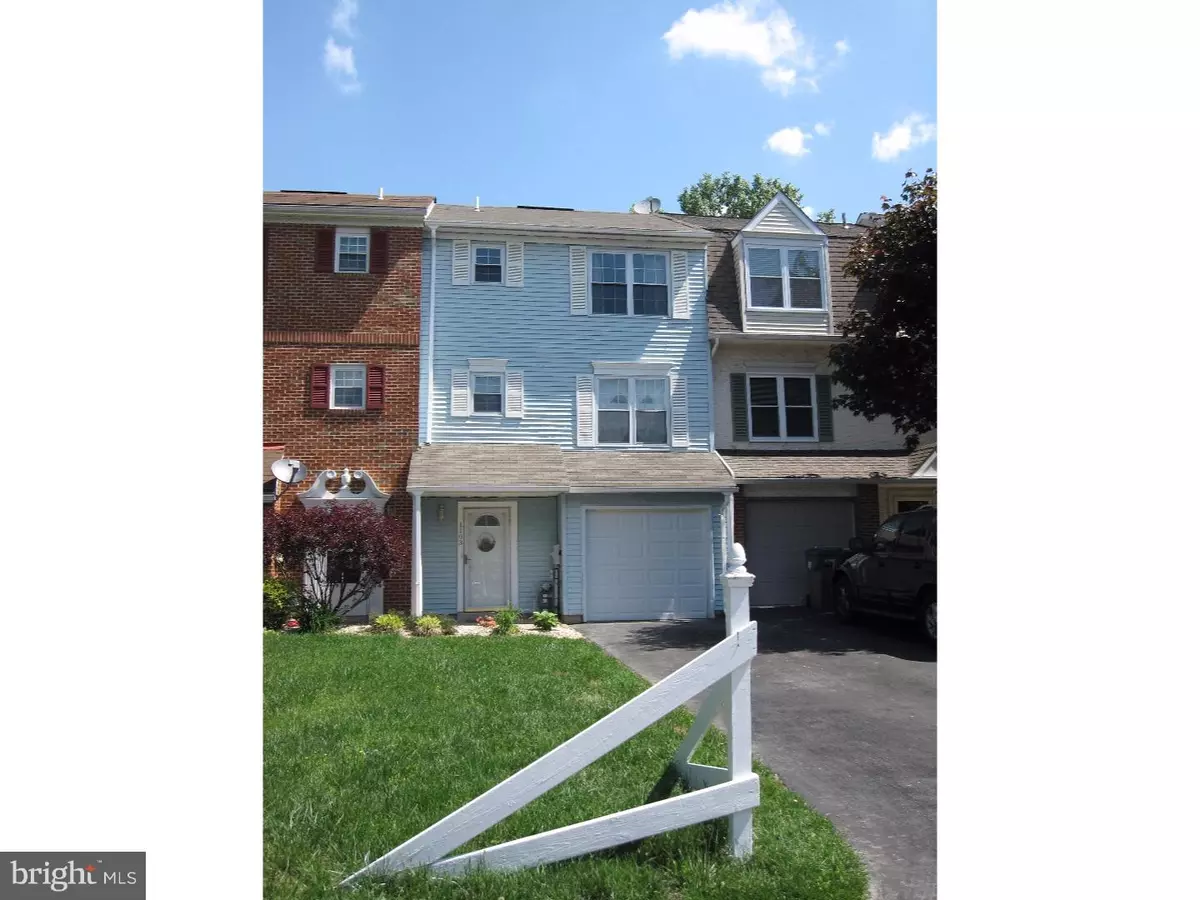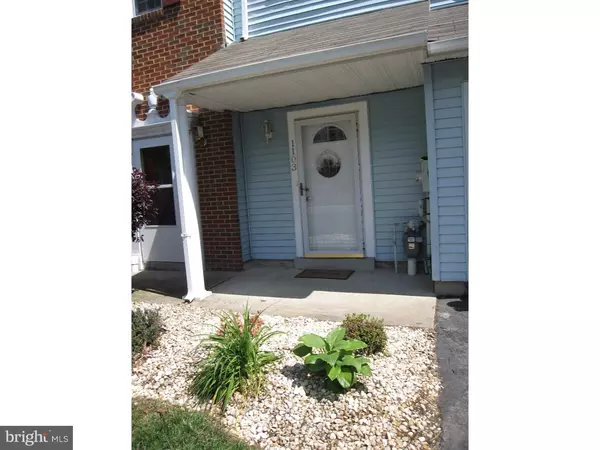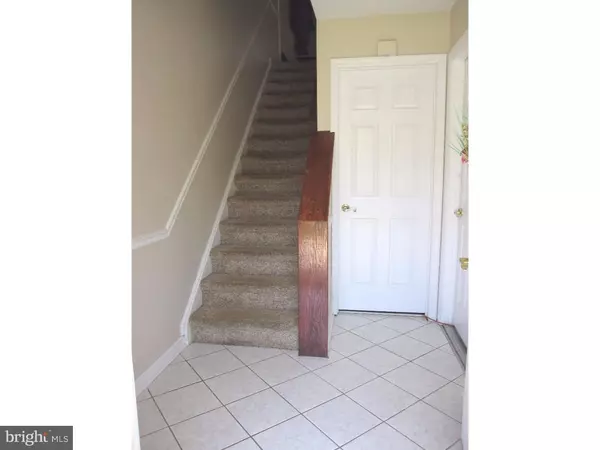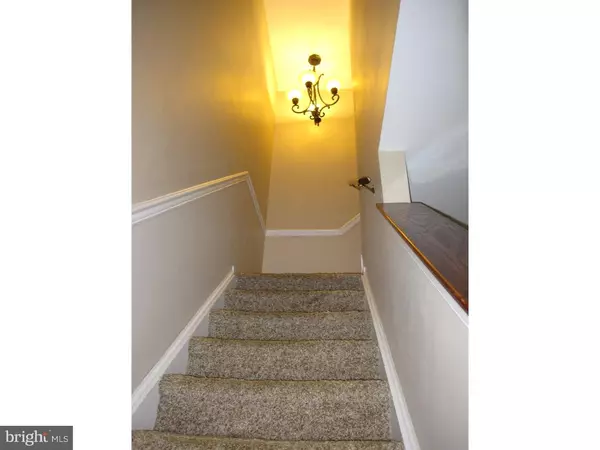$130,000
$135,000
3.7%For more information regarding the value of a property, please contact us for a free consultation.
1103 OLD FORGE RD New Castle, DE 19720
2 Beds
2 Baths
1,325 SqFt
Key Details
Sold Price $130,000
Property Type Townhouse
Sub Type Interior Row/Townhouse
Listing Status Sold
Purchase Type For Sale
Square Footage 1,325 sqft
Price per Sqft $98
Subdivision Meadows Of Wilton
MLS Listing ID 1003951057
Sold Date 07/29/16
Style Colonial
Bedrooms 2
Full Baths 1
Half Baths 1
HOA Fees $12/ann
HOA Y/N Y
Abv Grd Liv Area 1,325
Originating Board TREND
Year Built 1988
Annual Tax Amount $1,445
Tax Year 2015
Lot Size 3,049 Sqft
Acres 0.07
Lot Dimensions 20X156
Property Description
**** HOLD SHOWINGS - AWAITING SIGNATURES ***** Why pay rent when you can own this lovely townhome for less! This vinyl sided 3 story townhome has it's own garage, nice foyer w/ceramic tile, and storage/laundry room on the 1st level. The main level features a huge living space with newer shag carpet, dining area, and eat-in kitchen w/new dark laminate wood floors, pantry, and pass through window to the dining area. The updated powder room with tile floor completes the main level. Upstairs are two generous sized bedrooms with carpet in one and laminate wood floors and walk-in closet in the other. The full bath has been nicely updated also featuring ceramic tile tub surround. This home has a slider to the deck overlooking one of the largest lots in The Meadows of Wilton. Other major updates include roof(2000), vinyl tilt windows(2015), gas heater(2005), and most importantly the polybutulane piping was replaced. Compare and make this yours today!
Location
State DE
County New Castle
Area New Castle/Red Lion/Del.City (30904)
Zoning NCTH
Rooms
Other Rooms Living Room, Primary Bedroom, Kitchen, Bedroom 1, Other, Attic
Basement Full, Unfinished
Interior
Interior Features Butlers Pantry, Kitchen - Eat-In
Hot Water Electric
Heating Gas, Forced Air
Cooling Central A/C
Flooring Fully Carpeted, Vinyl, Tile/Brick
Equipment Built-In Range, Dishwasher
Fireplace N
Appliance Built-In Range, Dishwasher
Heat Source Natural Gas
Laundry Lower Floor
Exterior
Exterior Feature Deck(s)
Garage Spaces 1.0
Water Access N
Accessibility None
Porch Deck(s)
Attached Garage 1
Total Parking Spaces 1
Garage Y
Building
Story 2
Sewer Public Sewer
Water Public
Architectural Style Colonial
Level or Stories 2
Additional Building Above Grade
New Construction N
Schools
School District Colonial
Others
Senior Community No
Tax ID 10-034.10-216
Ownership Fee Simple
Acceptable Financing Conventional, VA, FHA 203(b)
Listing Terms Conventional, VA, FHA 203(b)
Financing Conventional,VA,FHA 203(b)
Read Less
Want to know what your home might be worth? Contact us for a FREE valuation!

Our team is ready to help you sell your home for the highest possible price ASAP

Bought with Daniel Richardson III • RE/MAX Associates - Newark
GET MORE INFORMATION





