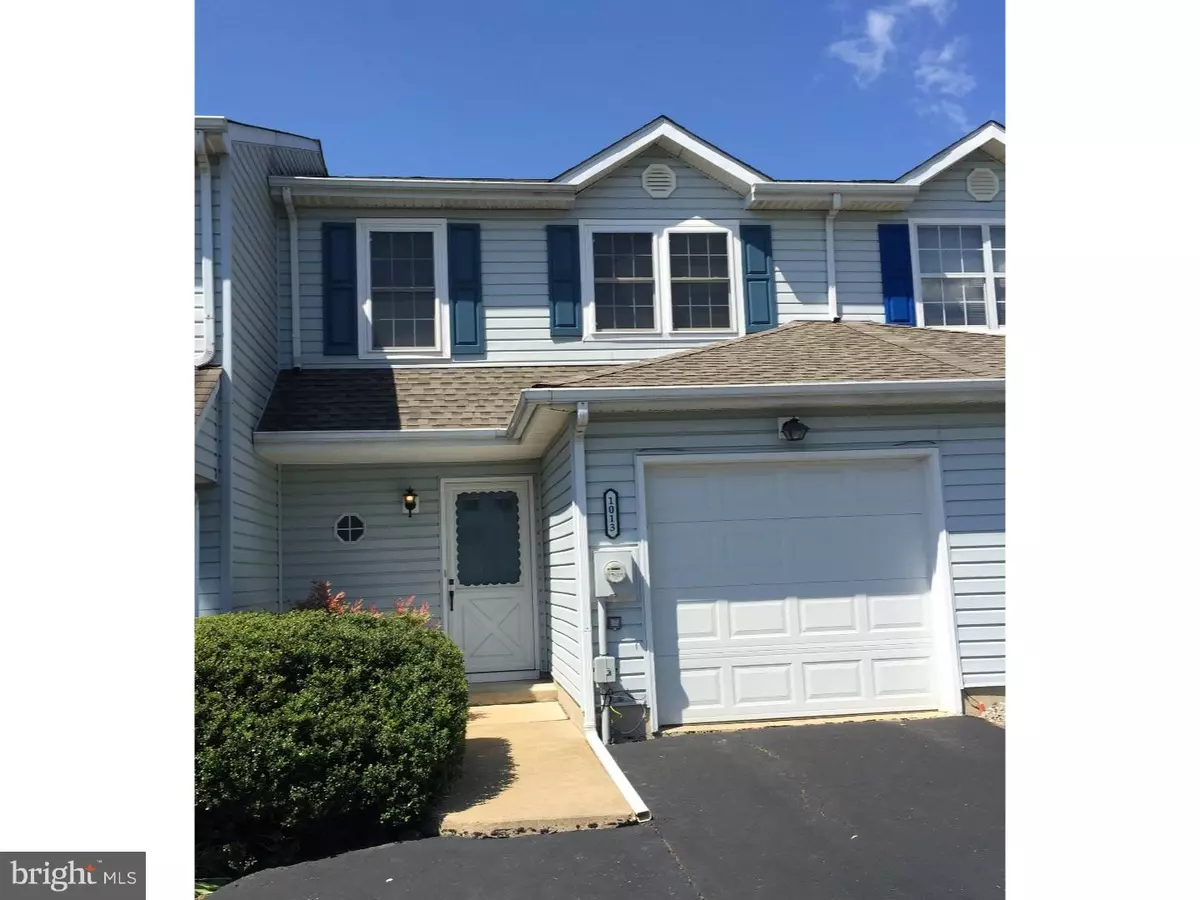$186,000
$192,500
3.4%For more information regarding the value of a property, please contact us for a free consultation.
1013 9TH ST Newark, DE 19711
3 Beds
3 Baths
1,500 SqFt
Key Details
Sold Price $186,000
Property Type Townhouse
Sub Type Interior Row/Townhouse
Listing Status Sold
Purchase Type For Sale
Square Footage 1,500 sqft
Price per Sqft $124
Subdivision Green Valley
MLS Listing ID 1003950947
Sold Date 07/28/16
Style Colonial
Bedrooms 3
Full Baths 2
Half Baths 1
HOA Y/N N
Abv Grd Liv Area 1,500
Originating Board TREND
Year Built 1992
Annual Tax Amount $1,859
Tax Year 2015
Lot Size 3,049 Sqft
Acres 0.07
Lot Dimensions 21X137
Property Description
In such a short time the seller just keeps improving on this townhome that is in a perfect location for commuting into Wilmington or points South. 1 Car garage for security parking and a double driveway for all your friends. Rear yard and deck for pets and enjoying summer barbecues. Spacious foyer takes you back to the open floor plan of the kitchen, dining and living room. Great entertaining space with numerous updates in flooring and fresh paint. Large bedrooms with 2 full baths, closet systems in the master and also a 2nd floor laundry! Attached rear shed along with good storage closets. Impeccable condition even for the pickiest buyer!
Location
State DE
County New Castle
Area Newark/Glasgow (30905)
Zoning NCPUD
Rooms
Other Rooms Living Room, Dining Room, Primary Bedroom, Bedroom 2, Kitchen, Bedroom 1, Other, Attic
Interior
Interior Features Primary Bath(s), Butlers Pantry, Ceiling Fan(s), Stall Shower, Breakfast Area
Hot Water Electric
Heating Heat Pump - Electric BackUp, Forced Air
Cooling Central A/C
Flooring Fully Carpeted
Equipment Built-In Range, Oven - Self Cleaning, Dishwasher
Fireplace N
Window Features Replacement
Appliance Built-In Range, Oven - Self Cleaning, Dishwasher
Laundry Upper Floor
Exterior
Exterior Feature Deck(s)
Garage Spaces 4.0
Utilities Available Cable TV
Water Access N
Roof Type Shingle
Accessibility None
Porch Deck(s)
Attached Garage 1
Total Parking Spaces 4
Garage Y
Building
Lot Description Rear Yard
Story 2
Sewer Public Sewer
Water Public
Architectural Style Colonial
Level or Stories 2
Additional Building Above Grade
New Construction N
Schools
School District Christina
Others
HOA Fee Include Common Area Maintenance,Snow Removal
Senior Community No
Tax ID 08-055.10-404
Ownership Fee Simple
Acceptable Financing Conventional, VA, FHA 203(b)
Listing Terms Conventional, VA, FHA 203(b)
Financing Conventional,VA,FHA 203(b)
Read Less
Want to know what your home might be worth? Contact us for a FREE valuation!

Our team is ready to help you sell your home for the highest possible price ASAP

Bought with Harold Thomas • Brandywine Realty Management

GET MORE INFORMATION





