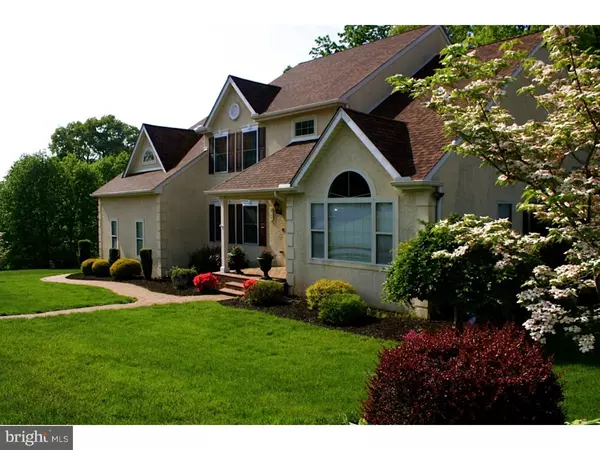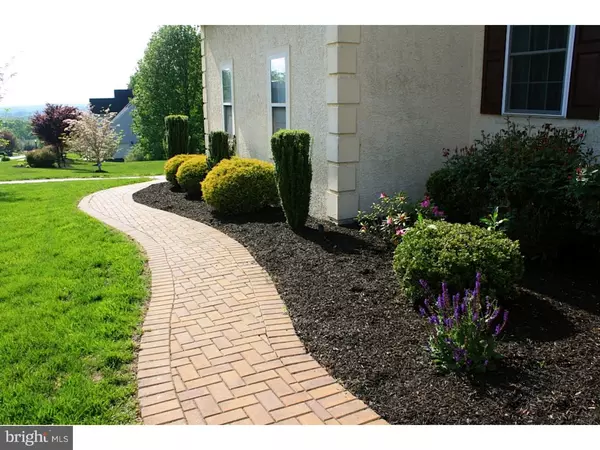$435,000
$449,900
3.3%For more information regarding the value of a property, please contact us for a free consultation.
41 OHIO STATE DR Newark, DE 19713
5 Beds
3 Baths
3,150 SqFt
Key Details
Sold Price $435,000
Property Type Single Family Home
Sub Type Detached
Listing Status Sold
Purchase Type For Sale
Square Footage 3,150 sqft
Price per Sqft $138
Subdivision Academy Hill
MLS Listing ID 1003950657
Sold Date 09/23/16
Style Colonial
Bedrooms 5
Full Baths 2
Half Baths 1
HOA Fees $16/ann
HOA Y/N Y
Abv Grd Liv Area 3,150
Originating Board TREND
Year Built 1996
Annual Tax Amount $4,166
Tax Year 2015
Lot Size 0.390 Acres
Acres 0.39
Lot Dimensions 133X126
Property Description
This must see home in the sought after community of Academy Hill features 5 bedrooms 2.5 baths with many upgrades and improvements. Situated on a large corner lot, this home features professional landscaping with flagstone accents, landscape lightings, with front and rear yard sprinkler system. Enter the home to a bright two story foyer with custom chandelier and hand-scraped hardwood floor throughout the first level. The main level offers an impeccably decorated study with french doors and custom draperies, which you will find throughout the home. Also conveniently located on the main floor, is the master bedroom en suite, with two walk-in closets, vaulted ceiling, retractable skylights with remote control and auto-close, blackout shade features. The bright and spacious family room features vaulted ceiling, a fireplace, two skylights, opens to the remodeled eat-in kitchen with updated island, new countertops, new appliances, and custom backsplash tiles. The elegant dining room with custom lighting fixtures, draperies, is perfect for entertaining and holiday family dinners. Upstairs, you will find a large bonus room (or fifth bedroom) with vaulted ceiling, and skylights, three additional spacious bedrooms with custom draperies, full bath, and custom neutral paint throughout. Lower level is a full basement, partially finished with newly installed carpet. Relax and enjoy the large deck outside to views of the landscaped backyard and private wooded back lot dedicated to wildlife. This home is within the 5 mile radius for Newark Charter School. Roof 2014, HVAC 2010, EP Henry paved walkway and front porch 2012, majority of home features double pane, fold-in window upgrade 2012, security system including three exterior cameras 2014, whole house speaker system and intercom system. BONUS: Spacious adjacent landscaped open lot comes with the property, not zoned for building.
Location
State DE
County New Castle
Area Newark/Glasgow (30905)
Zoning NC10
Rooms
Other Rooms Living Room, Dining Room, Primary Bedroom, Bedroom 2, Bedroom 3, Kitchen, Family Room, Bedroom 1, Other, Attic
Basement Full
Interior
Interior Features Primary Bath(s), Kitchen - Island, Butlers Pantry, Skylight(s), Ceiling Fan(s), Intercom, Dining Area
Hot Water Natural Gas
Heating Gas, Forced Air
Cooling Central A/C
Fireplaces Number 1
Fireplaces Type Stone, Gas/Propane
Equipment Cooktop, Dishwasher, Disposal
Fireplace Y
Window Features Bay/Bow,Replacement
Appliance Cooktop, Dishwasher, Disposal
Heat Source Natural Gas
Laundry Main Floor
Exterior
Exterior Feature Deck(s), Porch(es)
Parking Features Garage Door Opener
Garage Spaces 5.0
Utilities Available Cable TV
Water Access N
Roof Type Pitched,Shingle
Accessibility None
Porch Deck(s), Porch(es)
Attached Garage 2
Total Parking Spaces 5
Garage Y
Building
Lot Description Corner, Irregular, Front Yard, Rear Yard, SideYard(s)
Story 2
Foundation Concrete Perimeter
Sewer Public Sewer
Water Public
Architectural Style Colonial
Level or Stories 2
Additional Building Above Grade
Structure Type Cathedral Ceilings,9'+ Ceilings,High
New Construction N
Schools
School District Christina
Others
HOA Fee Include Common Area Maintenance
Senior Community No
Tax ID 11-008.20-028
Ownership Fee Simple
Security Features Security System
Acceptable Financing Conventional, VA, FHA 203(b)
Listing Terms Conventional, VA, FHA 203(b)
Financing Conventional,VA,FHA 203(b)
Read Less
Want to know what your home might be worth? Contact us for a FREE valuation!

Our team is ready to help you sell your home for the highest possible price ASAP

Bought with Stephen Freebery • Empower Real Estate, LLC

GET MORE INFORMATION





