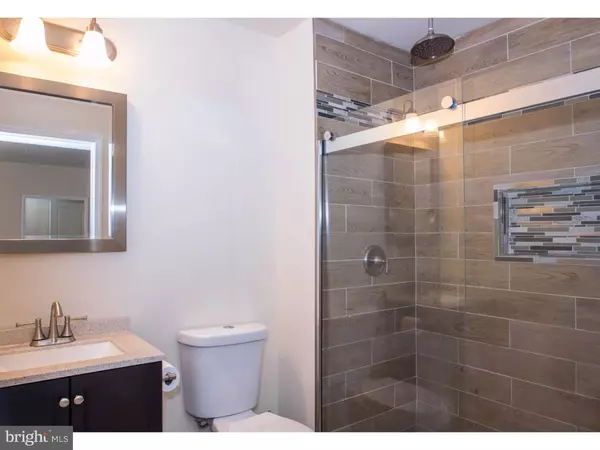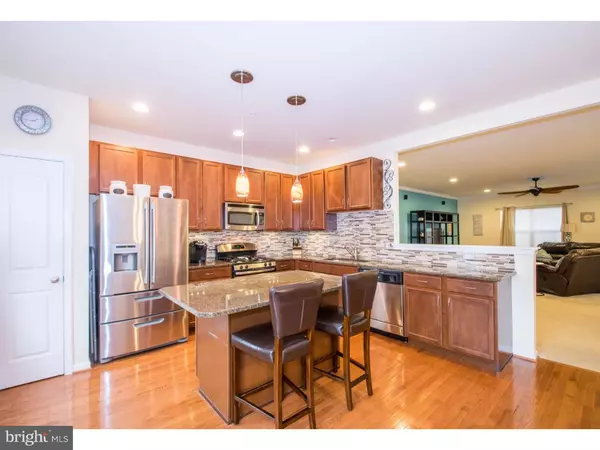$290,000
$289,900
For more information regarding the value of a property, please contact us for a free consultation.
520 S TWIN LAKES BLVD Newark, DE 19711
3 Beds
4 Baths
2,575 SqFt
Key Details
Sold Price $290,000
Property Type Townhouse
Sub Type Interior Row/Townhouse
Listing Status Sold
Purchase Type For Sale
Square Footage 2,575 sqft
Price per Sqft $112
Subdivision Greene At Twin Lakes
MLS Listing ID 1003950457
Sold Date 07/20/16
Style Colonial
Bedrooms 3
Full Baths 3
Half Baths 1
HOA Fees $50/mo
HOA Y/N Y
Abv Grd Liv Area 2,575
Originating Board TREND
Year Built 2011
Annual Tax Amount $2,561
Tax Year 2015
Lot Size 2,614 Sqft
Acres 0.06
Lot Dimensions 0X0
Property Description
Amazing opportunity to own a 5 year old townhome in the City of Newark with tons of upgrades and within the 5 mile radius for Newark Charter School. The full stack stone front exterior offers an attractive appearance with 1.5 car garage. Enter the first level and appreciate the coastal style feel with Delaware Bay driftwood finished engineered flooring and built in entry wall coat rack/organizer. The lower level also has a fully finished bonus room that could be used as a fourth bedroom, full bath with tiled shower/glass door and custom rolling barn style doors providing access to plenty of storage. You will appreciate the openness of the main level featuring the kitchen which flows into the living room with gas fireplace. Entertain in the kitchen with granite countertops, Bruce hardwood flooring, stainless steel appliances including gas range, and tile backsplash. Dine al fresco or relax on the spacious maintenance free deck. The upper level is host to the master bedroom with vaulted ceiling, walk-in in closet and full master bathroom with double sinks. An additional two bedrooms and hall bath complete the upper level. All windows have been tinted with 3M reflective film to increase energy savings! Enjoy easy access to I-95, the Town of Newark and the convenience of turn key townhome living.
Location
State DE
County New Castle
Area Newark/Glasgow (30905)
Zoning 18RR
Rooms
Other Rooms Living Room, Dining Room, Primary Bedroom, Bedroom 2, Kitchen, Family Room, Bedroom 1, Attic
Interior
Interior Features Primary Bath(s), Kitchen - Island, Butlers Pantry, Ceiling Fan(s), Kitchen - Eat-In
Hot Water Natural Gas
Heating Gas, Forced Air
Cooling Central A/C
Flooring Wood, Fully Carpeted, Vinyl, Tile/Brick
Fireplaces Number 1
Fireplaces Type Gas/Propane
Equipment Dishwasher, Disposal, Built-In Microwave
Fireplace Y
Window Features Energy Efficient
Appliance Dishwasher, Disposal, Built-In Microwave
Heat Source Natural Gas
Laundry Lower Floor
Exterior
Exterior Feature Deck(s)
Garage Spaces 2.0
Utilities Available Cable TV
Amenities Available Club House
Water Access N
Roof Type Pitched,Shingle
Accessibility None
Porch Deck(s)
Attached Garage 1
Total Parking Spaces 2
Garage Y
Building
Story 2
Foundation Concrete Perimeter
Sewer Public Sewer
Water Public
Architectural Style Colonial
Level or Stories 2
Additional Building Above Grade
New Construction N
Schools
Elementary Schools West Park Place
Middle Schools Shue-Medill
High Schools Newark
School District Christina
Others
HOA Fee Include Common Area Maintenance,Snow Removal
Senior Community No
Tax ID 18-054.00-082
Ownership Fee Simple
Acceptable Financing Conventional, VA, FHA 203(b)
Listing Terms Conventional, VA, FHA 203(b)
Financing Conventional,VA,FHA 203(b)
Read Less
Want to know what your home might be worth? Contact us for a FREE valuation!

Our team is ready to help you sell your home for the highest possible price ASAP

Bought with David W Smyth • RE/MAX Elite

GET MORE INFORMATION





