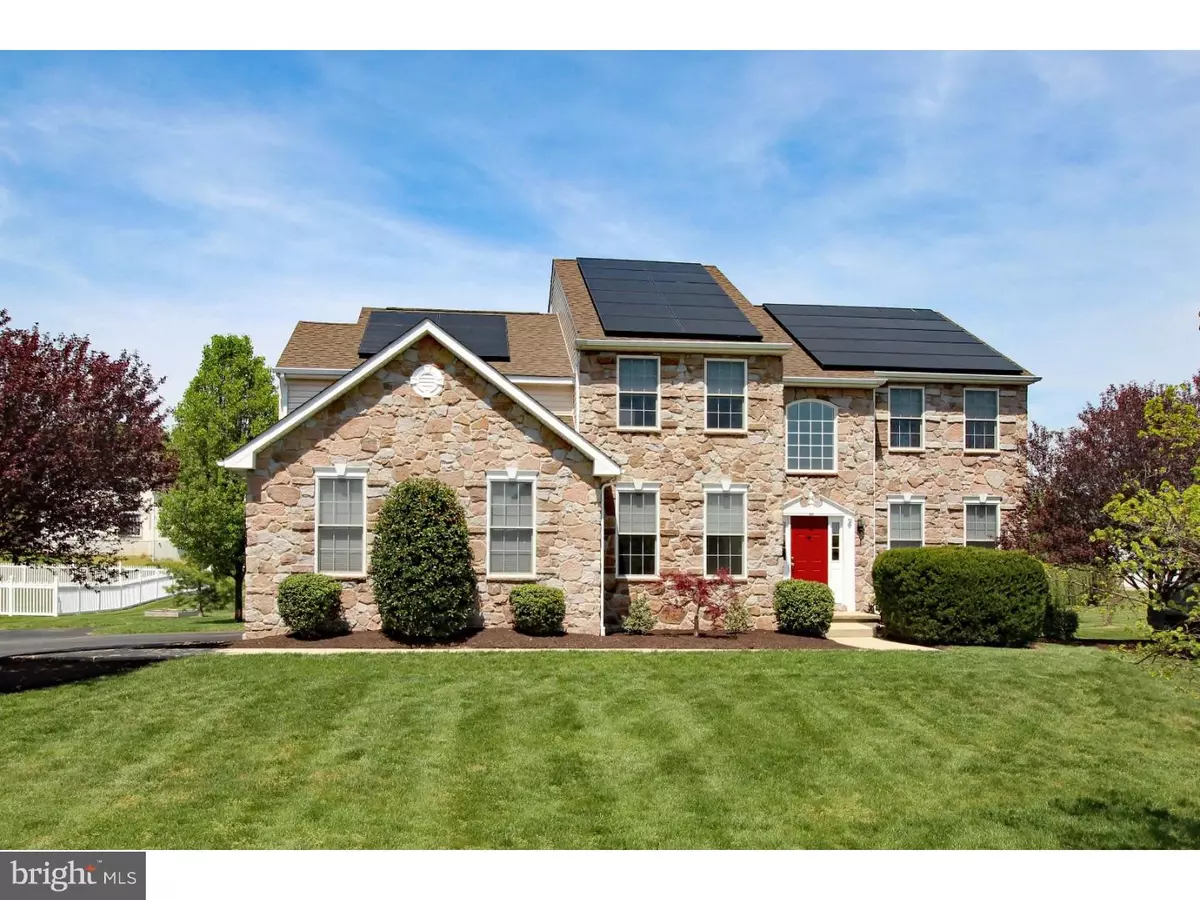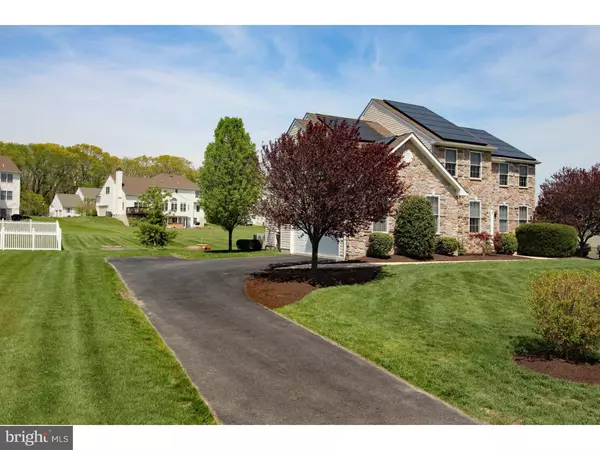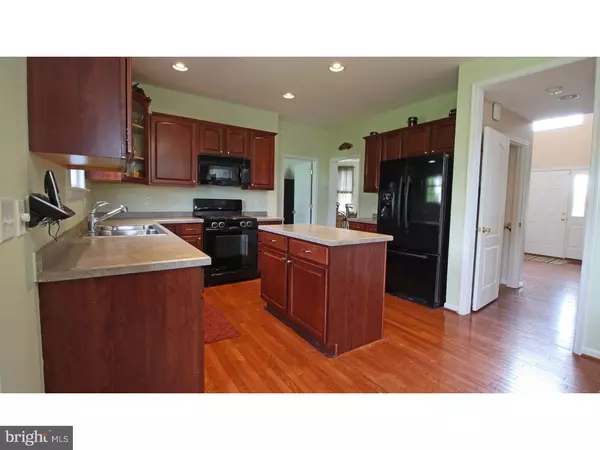$370,000
$374,900
1.3%For more information regarding the value of a property, please contact us for a free consultation.
312 CORBITT CIR Bear, DE 19701
4 Beds
3 Baths
3,715 SqFt
Key Details
Sold Price $370,000
Property Type Single Family Home
Sub Type Detached
Listing Status Sold
Purchase Type For Sale
Square Footage 3,715 sqft
Price per Sqft $99
Subdivision Corbitt Estates
MLS Listing ID 1003950011
Sold Date 06/07/16
Style Colonial
Bedrooms 4
Full Baths 2
Half Baths 1
HOA Fees $13/ann
HOA Y/N Y
Abv Grd Liv Area 2,875
Originating Board TREND
Year Built 2005
Annual Tax Amount $3,092
Tax Year 2015
Lot Size 0.460 Acres
Acres 0.46
Lot Dimensions 0X0
Property Description
Stunning 4BR, 2.5BA stone-front Colonial in Bear's distinctive Corbitt Estates neighborhood. This stately home is situated on a large 0.46 acre lot with mature landscaping and a well-manicured lawn. A long driveway leads to a 2-car side turned garage, extra parking and a curved walkway to the front door. Enter through a 2-story foyer with gleaming hardwood floors and a turned staircase. The open concept kitchen with 9' ceilings has 42" cherry cabinets, a gas range, center island, pantry, recessed lighting and an eat-in area with French doors to the rear deck. The kitchen flows into a dramatic 2-story family room with vaulted ceiling, skylights, gas fireplace with marble surround, rear staircase and lots of windows to fill the room with natural light. This open floor plan creates a great gathering space for entertaining family and friends. For formal dining and holiday parties, there is a large dining room with a bay window and a front living room. Behind the kitchen you'll find the convenience of a 1st floor home office. Take either set of stairs to the 2nd level with 4 large bedrooms. The master bedroom suite has a large walk-in closet and private bathroom with a vaulted ceiling, dual vanity and skylight. There is also a separate hall bath shared by the other 3 bedrooms. The finished basement adds over 800 feet of additional living space with a large rec room, recessed lighting and a separate home theater with tiered seating and decorative wall sconces for a true multi-media experience. The laundry is on the main level and equipped with functional bin storage to keep things organized. Outside you can enjoy your sprawling backyard and large open lot. The home's southern exposure maximizes the effects of nearly 10KW of solar panels to reduce your energy footprint and electric bills. There is also a tankless on-demand hot water heater(2015), new AC(2016), professionally installed home network, security system and an included Rainsoft water filtration system for great water all the time. This 11 yr old home is move-in ready, situated in a prime location in a small, quiet subdivision, convenient to shopping and transportation, and truly a great find for this area. Make this your new home today...before it's too late!
Location
State DE
County New Castle
Area Newark/Glasgow (30905)
Zoning S
Direction South
Rooms
Other Rooms Living Room, Dining Room, Primary Bedroom, Bedroom 2, Bedroom 3, Kitchen, Family Room, Bedroom 1, Other, Attic
Basement Full, Drainage System, Fully Finished
Interior
Interior Features Primary Bath(s), Kitchen - Island, Butlers Pantry, Skylight(s), Kitchen - Eat-In
Hot Water Natural Gas, Instant Hot Water
Heating Gas, Forced Air
Cooling Central A/C
Flooring Wood, Fully Carpeted, Vinyl
Fireplaces Number 1
Fireplaces Type Marble, Gas/Propane
Equipment Oven - Self Cleaning, Dishwasher, Disposal, Built-In Microwave
Fireplace Y
Window Features Bay/Bow
Appliance Oven - Self Cleaning, Dishwasher, Disposal, Built-In Microwave
Heat Source Natural Gas
Laundry Main Floor
Exterior
Exterior Feature Deck(s)
Parking Features Garage Door Opener
Garage Spaces 5.0
Utilities Available Cable TV
Water Access N
Roof Type Pitched,Shingle
Accessibility None
Porch Deck(s)
Attached Garage 2
Total Parking Spaces 5
Garage Y
Building
Lot Description Open, Front Yard, Rear Yard
Story 2
Foundation Concrete Perimeter
Sewer Public Sewer
Water Public
Architectural Style Colonial
Level or Stories 2
Additional Building Above Grade, Below Grade
Structure Type Cathedral Ceilings,9'+ Ceilings
New Construction N
Schools
Elementary Schools Kathleen H. Wilbur
Middle Schools Gunning Bedford
High Schools William Penn
School District Colonial
Others
HOA Fee Include Common Area Maintenance,Snow Removal
Senior Community No
Tax ID 10-049.10-097
Ownership Fee Simple
Security Features Security System
Acceptable Financing Conventional, VA, FHA 203(b)
Listing Terms Conventional, VA, FHA 203(b)
Financing Conventional,VA,FHA 203(b)
Read Less
Want to know what your home might be worth? Contact us for a FREE valuation!

Our team is ready to help you sell your home for the highest possible price ASAP

Bought with Alan G Ferguson • Long & Foster Real Estate, Inc.

GET MORE INFORMATION





