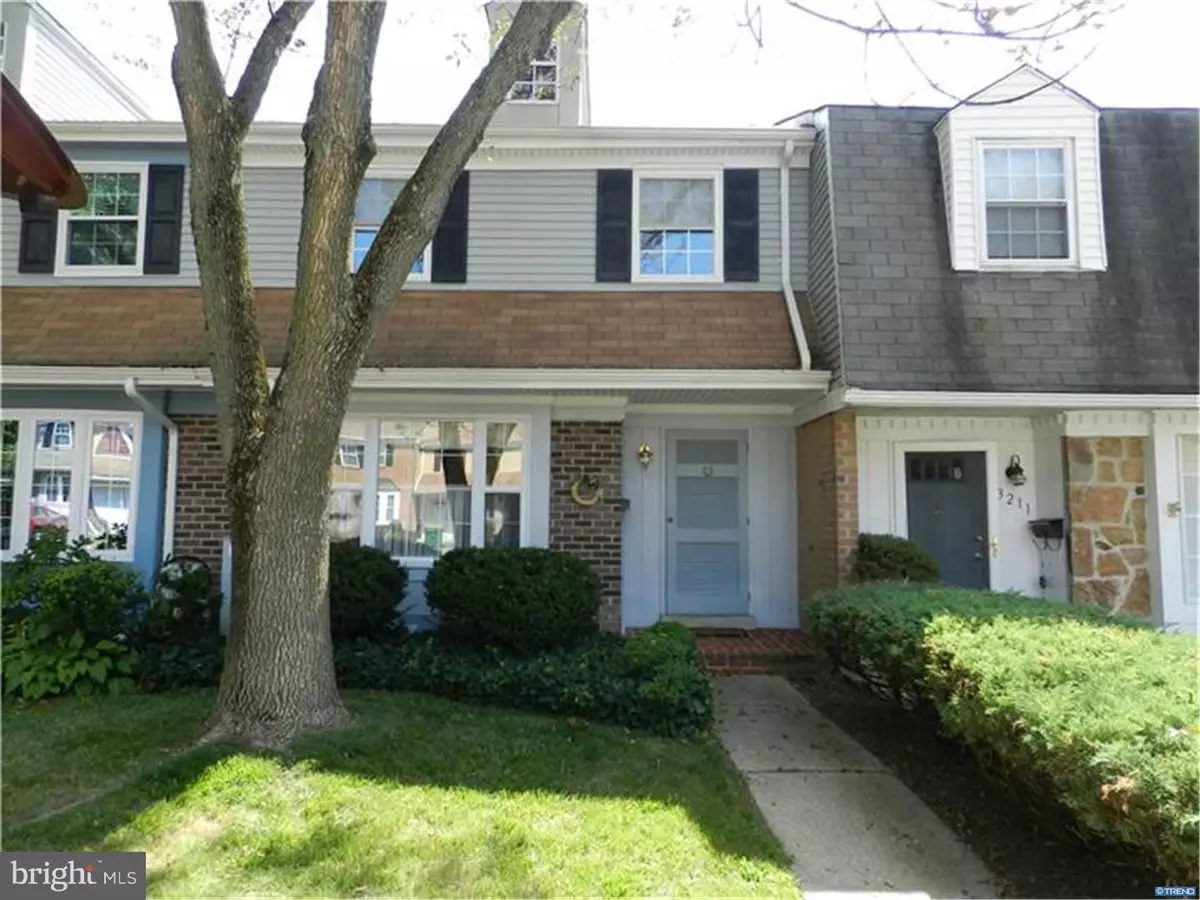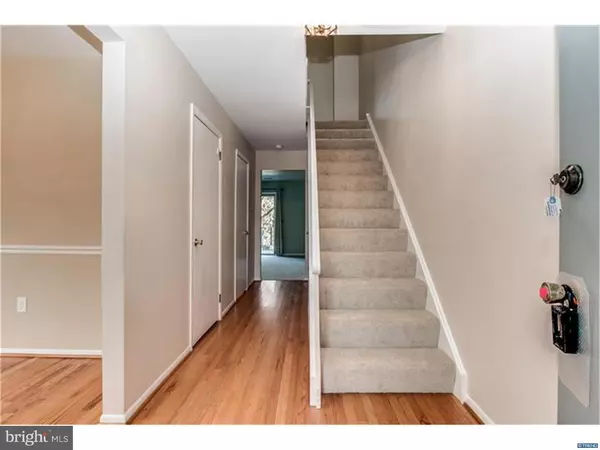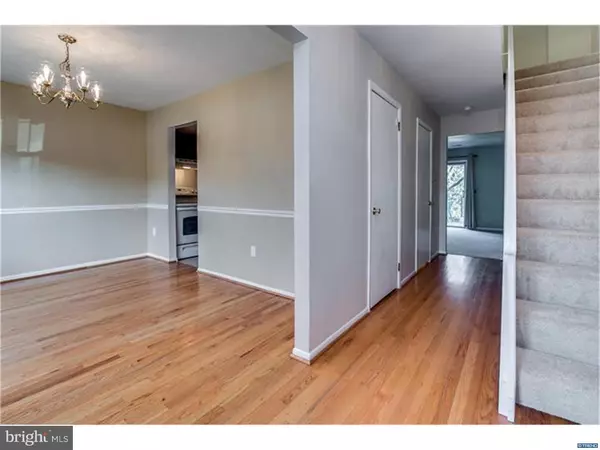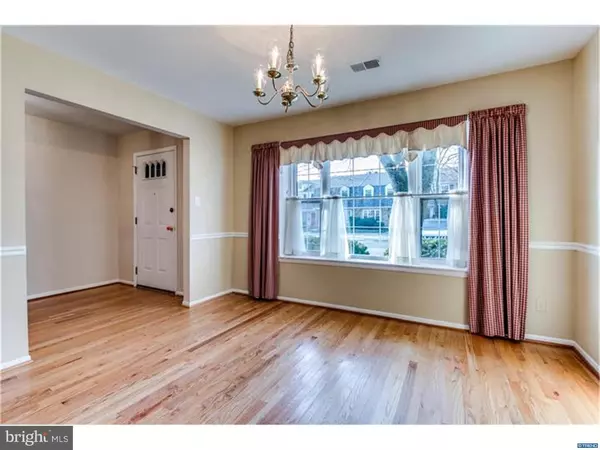$212,500
$214,900
1.1%For more information regarding the value of a property, please contact us for a free consultation.
3213 OPAL CT Wilmington, DE 19810
3 Beds
3 Baths
1,450 SqFt
Key Details
Sold Price $212,500
Property Type Townhouse
Sub Type Interior Row/Townhouse
Listing Status Sold
Purchase Type For Sale
Square Footage 1,450 sqft
Price per Sqft $146
Subdivision Londonderry
MLS Listing ID 1003950219
Sold Date 11/14/16
Style Traditional
Bedrooms 3
Full Baths 2
Half Baths 1
HOA Y/N N
Abv Grd Liv Area 1,450
Originating Board TREND
Year Built 1980
Annual Tax Amount $2,198
Tax Year 2016
Lot Size 2,178 Sqft
Acres 0.05
Lot Dimensions 110X20
Property Description
This 3 BR, 2.1 BA townhome is located on a very quiet street in the North Wilmington community of Londonderry. Recently updated, this home boasts fresh paint and new carpets throughout. Enter the home and step into the foyer with closet and gleaming hardwood floors. To your left, you will find a spacious dining room filled with natural light from the large bay window. Continuing through the dining room is the full eat-in kitchen with ample cabinet space, glass-top stove, dishwasher and garbage disposal. Just past the kitchen, step into a cozy living room with new wall-to-wall carpeting, slate wood burning fireplace and sliders to a large brick patio. Upstairs you will find 3 large bedrooms. The master suite features 2 large closets, a full bath, and sliders to a private deck. In the hall is a shared full bath for the second and third bedrooms. All three baths have been remodeled to include new vanities, sinks, and faucets, and the bedrooms all have new double hung windows. The full unfinished basement provides extra space for work, play or storage. Other updates in the house the hot water heater (2011), air conditioner (2010), heater (2010) and all electrical outlets. The property also features the only fully bricked patio and planters in the neighborhood and the landscaping includes an Oriental Pear tree and Japanese Red Maple. There are two designated parking spots in front of the house. Seller will pay for buyer"s closing costs with an acceptable offer.
Location
State DE
County New Castle
Area Brandywine (30901)
Zoning NCTH
Rooms
Other Rooms Living Room, Dining Room, Primary Bedroom, Bedroom 2, Kitchen, Bedroom 1, Attic
Basement Full, Unfinished
Interior
Interior Features Primary Bath(s), Ceiling Fan(s), Stall Shower, Kitchen - Eat-In
Hot Water Electric
Heating Oil, Forced Air
Cooling Central A/C
Flooring Wood, Fully Carpeted
Fireplaces Number 1
Equipment Built-In Range, Dishwasher, Disposal
Fireplace Y
Window Features Bay/Bow
Appliance Built-In Range, Dishwasher, Disposal
Heat Source Oil
Laundry Basement
Exterior
Exterior Feature Deck(s), Patio(s)
Water Access N
Roof Type Shingle
Accessibility None
Porch Deck(s), Patio(s)
Garage N
Building
Lot Description Level
Story 2
Sewer Public Sewer
Water Public
Architectural Style Traditional
Level or Stories 2
Additional Building Above Grade
New Construction N
Schools
Elementary Schools Hanby
Middle Schools Springer
High Schools Concord
School District Brandywine
Others
HOA Fee Include Snow Removal
Senior Community No
Tax ID 0601200085
Ownership Fee Simple
Read Less
Want to know what your home might be worth? Contact us for a FREE valuation!

Our team is ready to help you sell your home for the highest possible price ASAP

Bought with John Laursen • RE/MAX Associates-Wilmington

GET MORE INFORMATION





