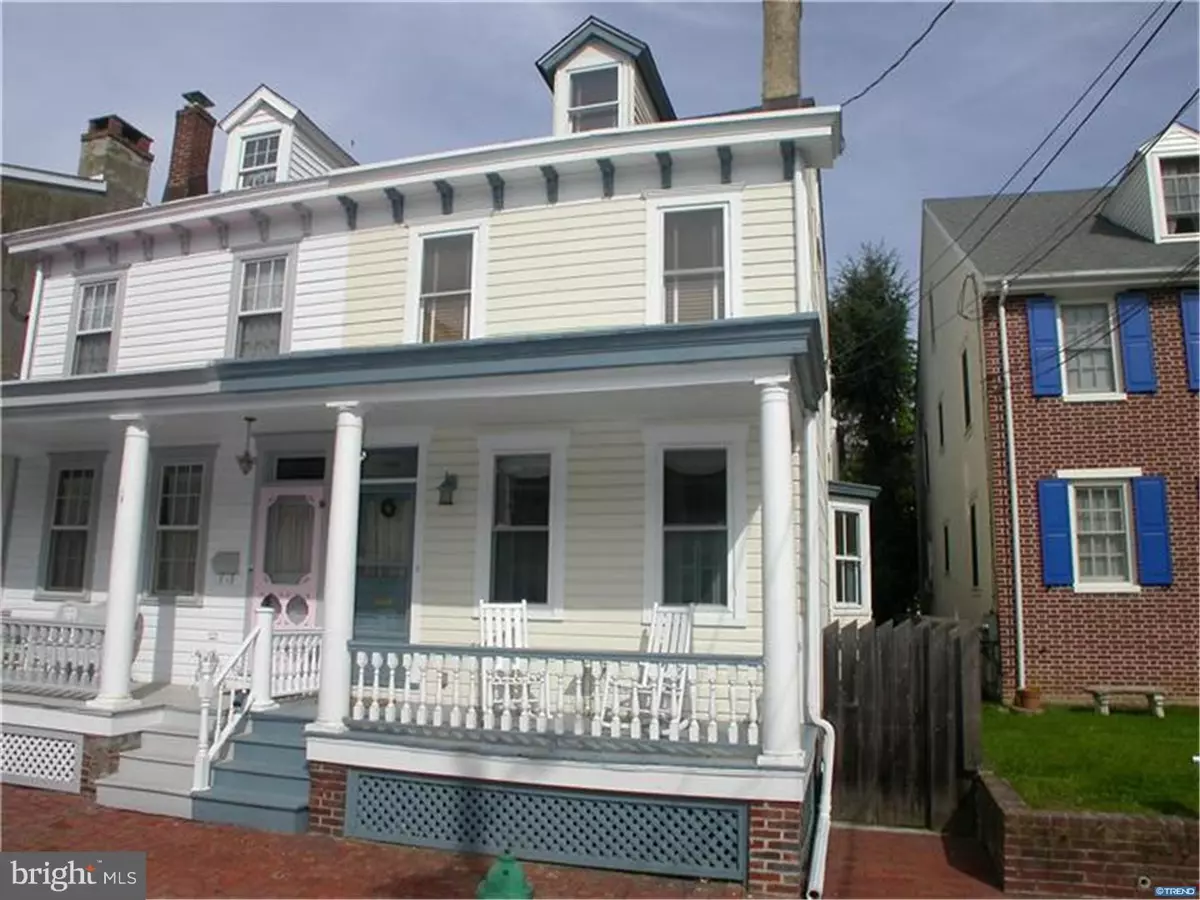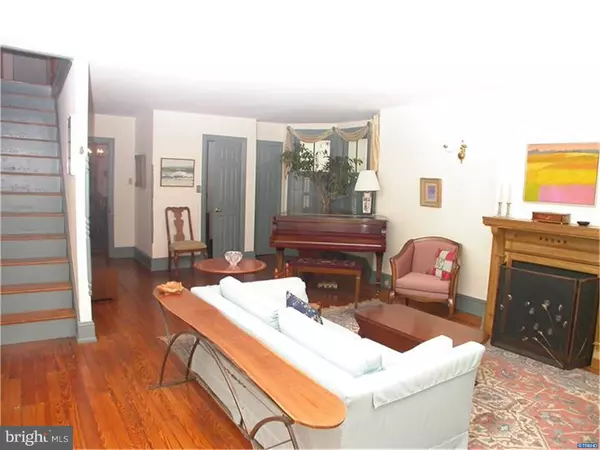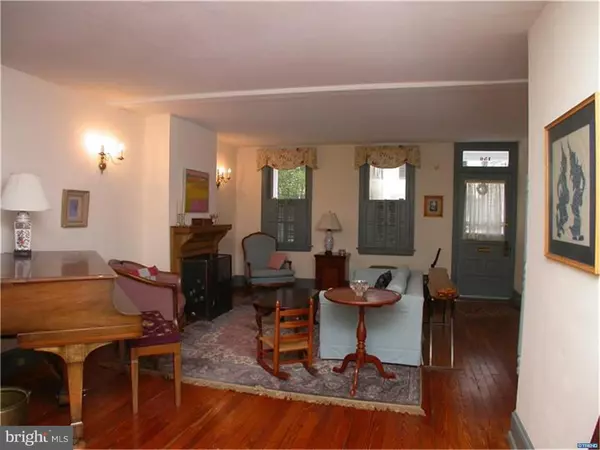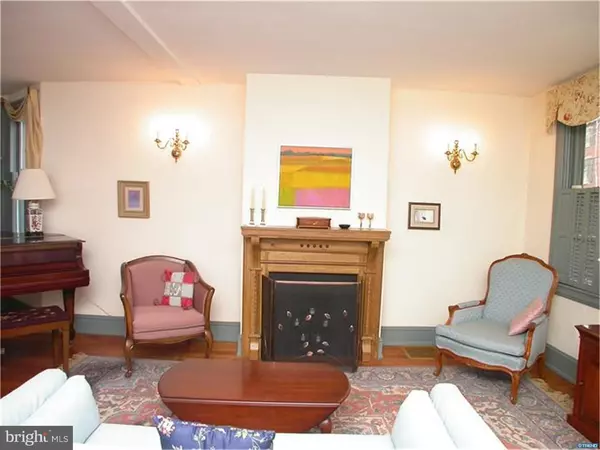$318,700
$319,900
0.4%For more information regarding the value of a property, please contact us for a free consultation.
136 E 3RD ST New Castle, DE 19720
3 Beds
3 Baths
3,049 Sqft Lot
Key Details
Sold Price $318,700
Property Type Single Family Home
Sub Type Twin/Semi-Detached
Listing Status Sold
Purchase Type For Sale
Subdivision Old New Castle
MLS Listing ID 1003950109
Sold Date 07/21/17
Style Colonial
Bedrooms 3
Full Baths 2
Half Baths 1
HOA Y/N N
Originating Board TREND
Year Built 1906
Annual Tax Amount $2,239
Tax Year 2015
Lot Size 3,049 Sqft
Acres 0.07
Lot Dimensions 21 X 145
Property Description
Beautifully maintained and expanded home with lots of historic charm and modern conveniences. Enter from the front porch into the spacious living room with bay window and continue into the dining room with original wood floors. The large, open kitchen/family room area has white cabinets, center island, pantry w/slide-outs, granite countertops, cathedral ceiling and gas fireplace. The second floor contains the master bedroom suite with full bath, lighted closet space and cathedral ceiling. There are 2 additional bedrooms and another full bath. The finished third floor could be a 4th bedroom, playroom or studio. Outside is a brick patio and off-street parking for at least 2 cars. There is also a finished room in the basement currently used as an office. All the historic touches remain along with the modern conveniences such as central air. All of this is just a short walk to The Green, Delaware River, Battery Park, shopping and restaurants. Schedule your appointment today to see this lovely home in Old New Castle
Location
State DE
County New Castle
Area New Castle/Red Lion/Del.City (30904)
Zoning HR
Rooms
Other Rooms Living Room, Dining Room, Primary Bedroom, Bedroom 2, Kitchen, Family Room, Bedroom 1, Other
Basement Partial, Outside Entrance
Interior
Interior Features Primary Bath(s), Kitchen - Island, Butlers Pantry, Kitchen - Eat-In
Hot Water Natural Gas
Heating Gas, Forced Air
Cooling Central A/C
Flooring Wood
Fireplaces Number 1
Fireplaces Type Gas/Propane
Equipment Dishwasher
Fireplace Y
Appliance Dishwasher
Heat Source Natural Gas
Laundry Basement
Exterior
Exterior Feature Patio(s), Porch(es)
Garage Spaces 3.0
Water Access N
Accessibility None
Porch Patio(s), Porch(es)
Total Parking Spaces 3
Garage N
Building
Story 3+
Sewer Public Sewer
Water Public
Architectural Style Colonial
Level or Stories 3+
New Construction N
Schools
School District Colonial
Others
Tax ID 21015.20024
Ownership Fee Simple
Acceptable Financing Conventional, VA, FHA 203(b)
Listing Terms Conventional, VA, FHA 203(b)
Financing Conventional,VA,FHA 203(b)
Read Less
Want to know what your home might be worth? Contact us for a FREE valuation!

Our team is ready to help you sell your home for the highest possible price ASAP

Bought with Von Guerrero • RE/MAX Edge
GET MORE INFORMATION





