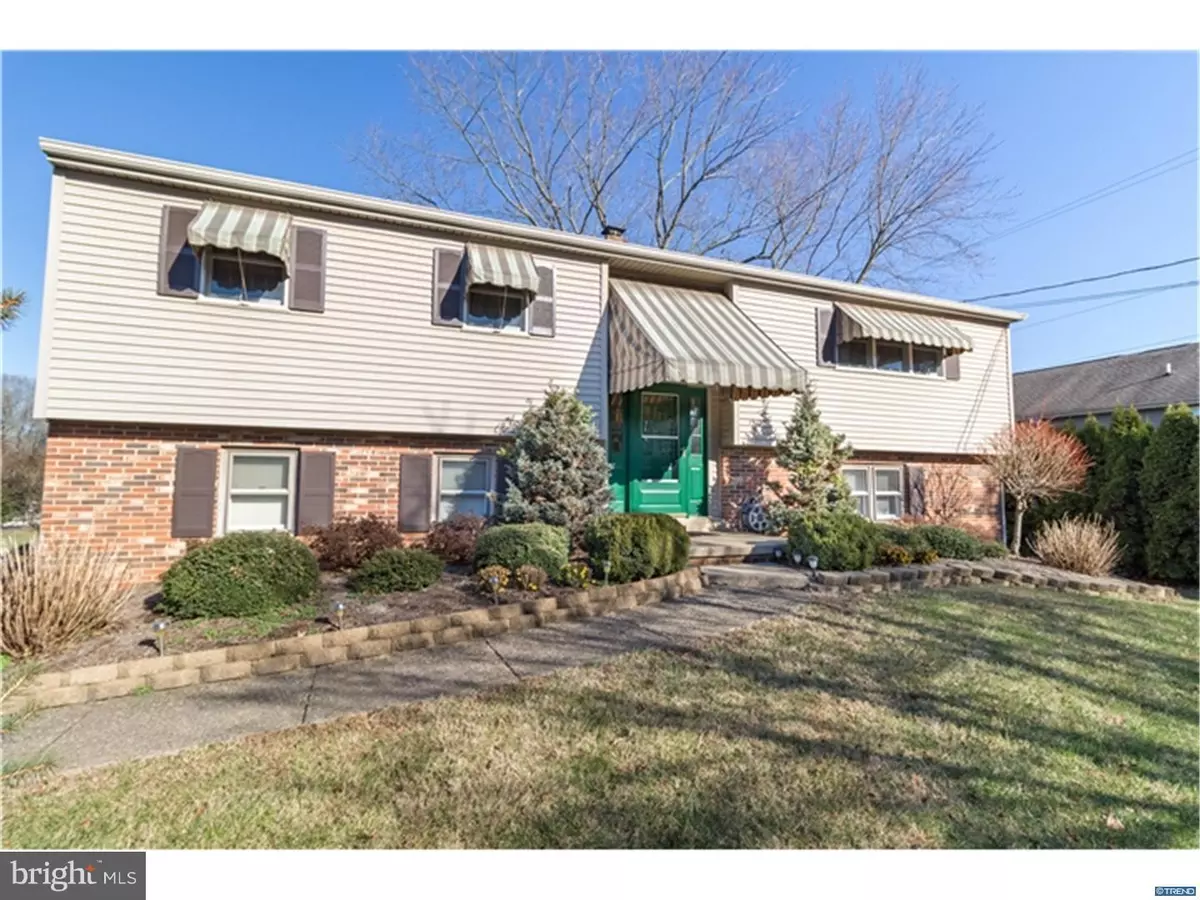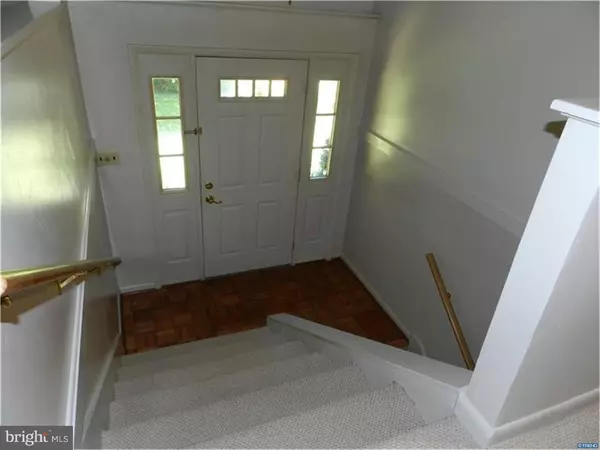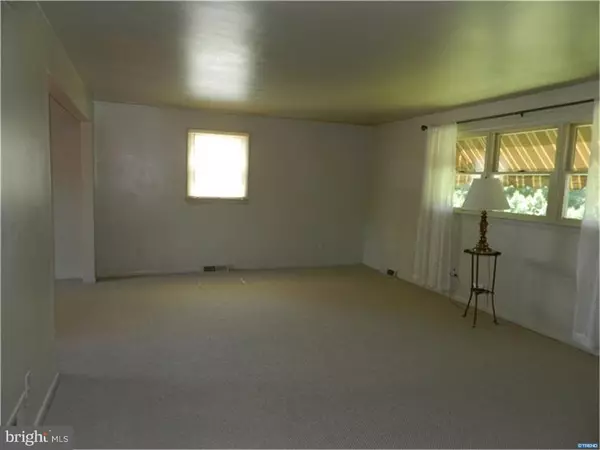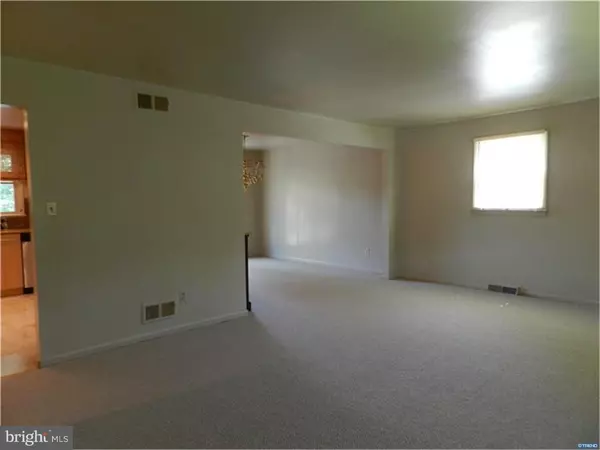$284,250
$293,500
3.2%For more information regarding the value of a property, please contact us for a free consultation.
1701 CLEAVER LN Wilmington, DE 19803
4 Beds
2 Baths
2,425 SqFt
Key Details
Sold Price $284,250
Property Type Single Family Home
Sub Type Detached
Listing Status Sold
Purchase Type For Sale
Square Footage 2,425 sqft
Price per Sqft $117
Subdivision None Available
MLS Listing ID 1003949819
Sold Date 02/24/17
Style Ranch/Rambler,Raised Ranch/Rambler
Bedrooms 4
Full Baths 2
HOA Y/N N
Abv Grd Liv Area 2,425
Originating Board TREND
Year Built 1973
Annual Tax Amount $2,488
Tax Year 2016
Lot Size 10,019 Sqft
Acres 0.23
Lot Dimensions 110X90
Property Description
Seller offering 1% seller assistance to Buyer. Located on a rare private lane in Brandywine Hundred with just 5 other homes, this 4BR/2BA brick raised ranch has many updates throughout, making it one to see. Step in through a newer steel door entry way and just a few steps up you'll find a spacious living room with neutral wall-to-wall carpet. The open floor plan flows into the dining room that features a chandelier and new French door to the deck. Adjoining the dining room is a completely renovated kitchen with granite countertops, stainless steel appliances, and recessed and pendant lighting. Down the hall, you'll find 3 nicely sized bedrooms. The master bedroom features 2 walk-in closets and ceiling fan. The 2nd bedroom boasts a ceiling fan, and both the 2nd and 3rd bedrooms also have closets. All 3 bedrooms share an updated full bath in the hallway. Downstairs is a large family room with beautiful floor to ceiling brick wood burning fireplace, wall-to-wall neutral carpeting, recessed lighting and sliders to a concrete patio. Off the family room is large 4th bedroom with an above-grade window for lots of natural light and a closet. There is also a completely renovated full bathroom with laundry area. The large fenced back yard is quiet and private, perfect for relaxing. The turned 2-car garage offers plenty of storage space, along with a storage shed at the back of the house. And the beautifully landscaped front yard provides great curb appeal. Other updates in the home include new water treatment system, new water heater, new water bladder for the water system, replacement windows, awnings installed over the main floor windows at the front of the house, and fresh paint on the shutters, front door and deck
Location
State DE
County New Castle
Area Brandywine (30901)
Zoning NC6.5
Rooms
Other Rooms Living Room, Dining Room, Primary Bedroom, Bedroom 2, Bedroom 3, Kitchen, Family Room, Bedroom 1, Attic
Basement Full
Interior
Interior Features Kitchen - Eat-In
Hot Water Electric
Heating Oil, Forced Air
Cooling Central A/C
Flooring Fully Carpeted
Fireplaces Number 1
Fireplaces Type Brick
Equipment Disposal
Fireplace Y
Appliance Disposal
Heat Source Oil
Laundry Lower Floor
Exterior
Exterior Feature Deck(s), Patio(s)
Parking Features Inside Access
Garage Spaces 2.0
Water Access N
Roof Type Shingle
Accessibility None
Porch Deck(s), Patio(s)
Attached Garage 2
Total Parking Spaces 2
Garage Y
Building
Lot Description Level
Foundation Brick/Mortar
Sewer Public Sewer
Water Well
Architectural Style Ranch/Rambler, Raised Ranch/Rambler
Additional Building Above Grade
New Construction N
Schools
Elementary Schools Carrcroft
Middle Schools Springer
High Schools Mount Pleasant
School District Brandywine
Others
Senior Community No
Tax ID 0609200092
Ownership Fee Simple
Acceptable Financing Conventional
Listing Terms Conventional
Financing Conventional
Read Less
Want to know what your home might be worth? Contact us for a FREE valuation!

Our team is ready to help you sell your home for the highest possible price ASAP

Bought with Linda M Williams • Keller Williams Realty Wilmington

GET MORE INFORMATION





