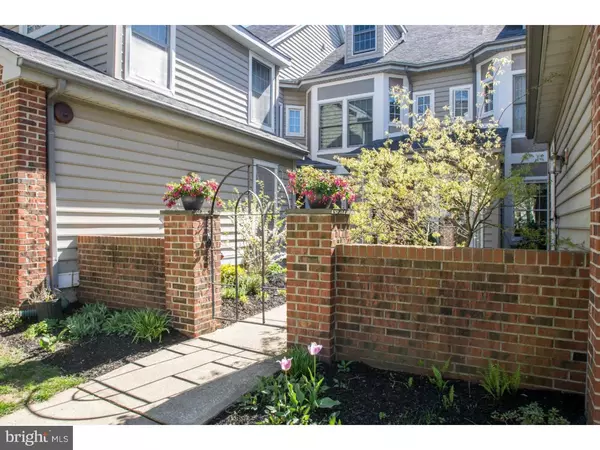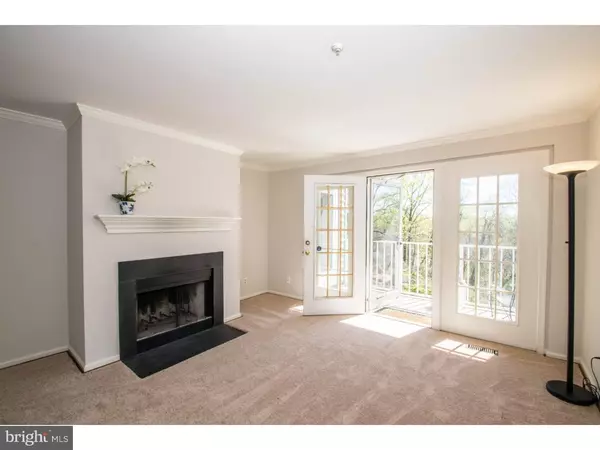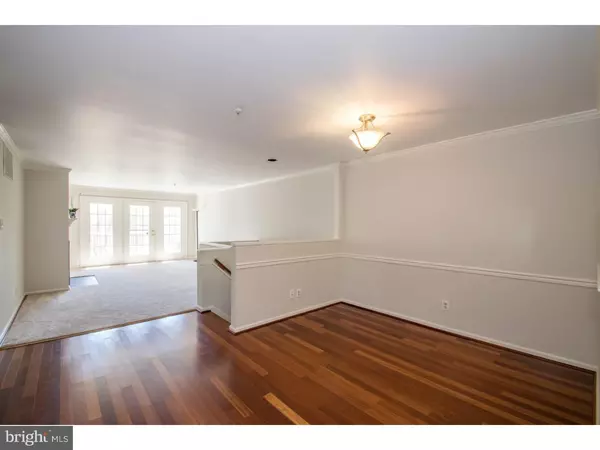$206,500
$218,000
5.3%For more information regarding the value of a property, please contact us for a free consultation.
1408 BRAKEN AVE Wilmington, DE 19808
3 Beds
3 Baths
Key Details
Sold Price $206,500
Property Type Single Family Home
Sub Type Unit/Flat/Apartment
Listing Status Sold
Purchase Type For Sale
Subdivision Berkshire
MLS Listing ID 1003949605
Sold Date 06/30/16
Style Traditional
Bedrooms 3
Full Baths 3
HOA Fees $543/mo
HOA Y/N N
Originating Board TREND
Year Built 1991
Annual Tax Amount $3,188
Tax Year 2015
Lot Dimensions 00X00
Property Description
Beautiful, move-in ready condo/townhouse in sought-after Berkshire! Enter your new home at street level and live all on one level yet have additional room to grow. There are beautiful wood floors in the entry hall and dining area. The living room is enhanced with brand new carpet, a wood burning fireplace and crown molding. There is a chair rail in the dining area. The living room also has a door to a cozy balcony. Two bedrooms, two full baths, living room, dining room and kitchen are all on the main level. The lower level includes an additional bedroom, full-bath and a spacious family room with a slider to the patio. There are beautiful built-in cabinets in the family room as well. The whole unit has been freshly painted and updates have been made to the lower-level bath. The complex includes a pool, club house and tennis courts. Limestone Hills Maintenance Association has a $250 annual fee. The monthly condo fee is $543.81.
Location
State DE
County New Castle
Area Elsmere/Newport/Pike Creek (30903)
Zoning NCPUD
Rooms
Other Rooms Living Room, Dining Room, Primary Bedroom, Bedroom 2, Kitchen, Family Room, Bedroom 1
Basement Full
Interior
Interior Features Primary Bath(s), Kitchen - Eat-In
Hot Water Natural Gas
Heating Gas, Forced Air
Cooling Central A/C
Flooring Wood, Fully Carpeted, Vinyl
Fireplaces Number 1
Equipment Disposal
Fireplace Y
Appliance Disposal
Heat Source Natural Gas
Laundry Lower Floor
Exterior
Exterior Feature Balcony
Garage Spaces 2.0
Utilities Available Cable TV
Amenities Available Swimming Pool
Water Access N
Roof Type Shingle
Accessibility None
Porch Balcony
Attached Garage 1
Total Parking Spaces 2
Garage Y
Building
Story 1
Sewer Public Sewer
Water Public
Architectural Style Traditional
Level or Stories 1
New Construction N
Schools
Elementary Schools Linden Hill
Middle Schools Skyline
High Schools Thomas Mckean
School District Red Clay Consolidated
Others
HOA Fee Include Pool(s),Common Area Maintenance,Ext Bldg Maint,Lawn Maintenance,Snow Removal,Trash
Senior Community No
Tax ID 08-030.00-065.C.0101
Ownership Fee Simple
Read Less
Want to know what your home might be worth? Contact us for a FREE valuation!

Our team is ready to help you sell your home for the highest possible price ASAP

Bought with Theresa A Deakins • Empower Real Estate, LLC
GET MORE INFORMATION





