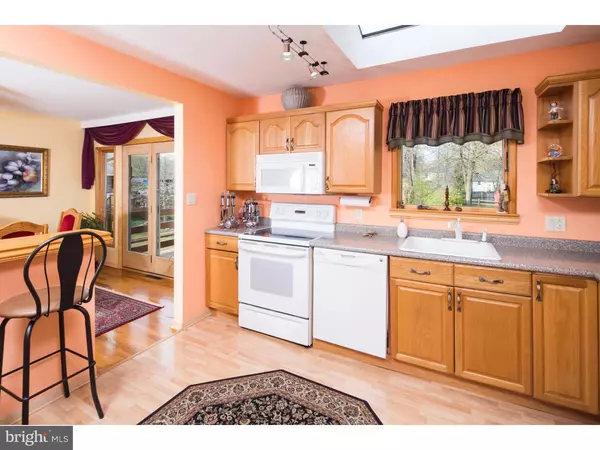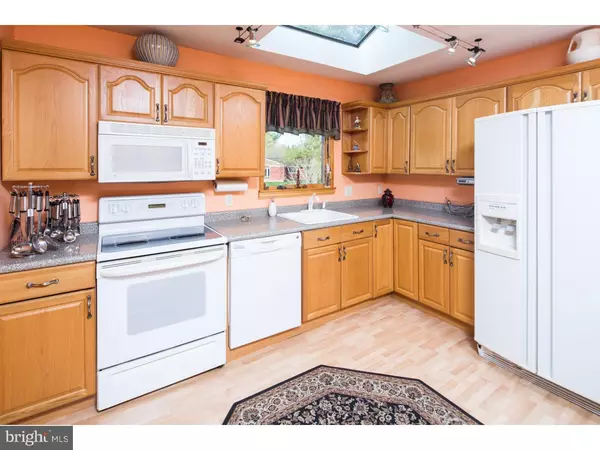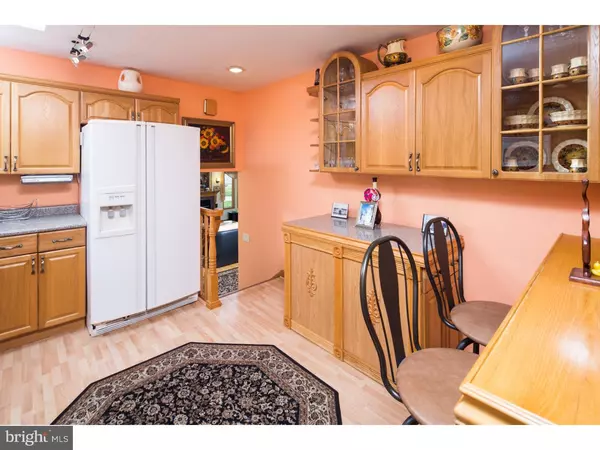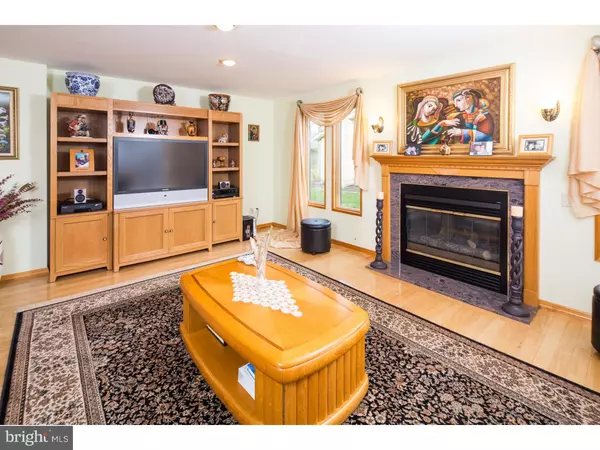$277,500
$299,900
7.5%For more information regarding the value of a property, please contact us for a free consultation.
812 LEEDS LN Newark, DE 19711
4 Beds
2 Baths
2,275 SqFt
Key Details
Sold Price $277,500
Property Type Single Family Home
Sub Type Detached
Listing Status Sold
Purchase Type For Sale
Square Footage 2,275 sqft
Price per Sqft $121
Subdivision Devon
MLS Listing ID 1003948909
Sold Date 08/03/16
Style Contemporary,Split Level
Bedrooms 4
Full Baths 2
HOA Y/N N
Abv Grd Liv Area 2,275
Originating Board TREND
Year Built 1971
Annual Tax Amount $2,187
Tax Year 2015
Lot Size 0.260 Acres
Acres 0.26
Lot Dimensions 118X198
Property Description
Impeccably maintained home shows great pride of ownership! Located in a quiet neighborhood but still within the City of Newark and close to U of D campus, this home features a large backyard and finished basement! Follow the walkway to the covered front porch and admire the nicely landscaped front lawn. Step inside the granite entryway with skylights and take in the open floor plan. Hardwood flooring flows throughout the main level. Easily entertain in the spacious living room and adjacent formal dining room with access to the deck. The heart of this home is the updated kitchen! Enjoy cooking surrounded by warm cabinets, ample counter space, newer appliances, and a portable island. A window over the sink and a skylight provide plenty of natural light. Step outside onto the deck for the perfect place for outdoor dining and grilling. Outdoor activities and gardening can easily be enjoyed in the large backyard with mature trees. An outdoor storage shed will hold all of your tools and toys. Back inside, unwind in the family room featuring a cozy fireplace with granite accents and large, sun-filled windows. A private home office offers a quiet place to work or read and completes the main level. The upper level features three spacious bedrooms all with generous sized closets with built-in organizers, and a recently updated full bathroom with a new dual vanity and Jacuzzi tub. The finished lower level of this home is full of possibilities! Warm wood tones and built-in shelves and cabinets make this the perfect space for an additional family room or game room. Updates include new Andersen windows and interior wood doors. Enjoy all that Newark has to offer from this fantastic home! This amazing home won't last long, be sure to put it on your next tour!
Location
State DE
County New Castle
Area Newark/Glasgow (30905)
Zoning 18RS
Rooms
Other Rooms Living Room, Dining Room, Primary Bedroom, Bedroom 2, Bedroom 3, Kitchen, Family Room, Bedroom 1, Laundry, Other, Attic
Basement Partial, Fully Finished
Interior
Interior Features Kitchen - Island, Skylight(s), Ceiling Fan(s), WhirlPool/HotTub, Breakfast Area
Hot Water Natural Gas
Heating Gas, Forced Air
Cooling Central A/C
Flooring Wood, Fully Carpeted, Stone
Fireplaces Number 1
Fireplaces Type Stone
Equipment Built-In Range, Dishwasher, Disposal
Fireplace Y
Appliance Built-In Range, Dishwasher, Disposal
Heat Source Natural Gas
Laundry Lower Floor
Exterior
Exterior Feature Deck(s), Porch(es)
Garage Spaces 3.0
Utilities Available Cable TV
Water Access N
Roof Type Pitched,Shingle
Accessibility None
Porch Deck(s), Porch(es)
Total Parking Spaces 3
Garage N
Building
Lot Description Level, Open
Story Other
Sewer Public Sewer
Water Public
Architectural Style Contemporary, Split Level
Level or Stories Other
Additional Building Above Grade, Shed
New Construction N
Schools
School District Christina
Others
Senior Community No
Tax ID 18-035.00-077
Ownership Fee Simple
Acceptable Financing Conventional, VA, FHA 203(b)
Listing Terms Conventional, VA, FHA 203(b)
Financing Conventional,VA,FHA 203(b)
Read Less
Want to know what your home might be worth? Contact us for a FREE valuation!

Our team is ready to help you sell your home for the highest possible price ASAP

Bought with Cathy D Verne • Patterson-Schwartz-Newark

GET MORE INFORMATION





