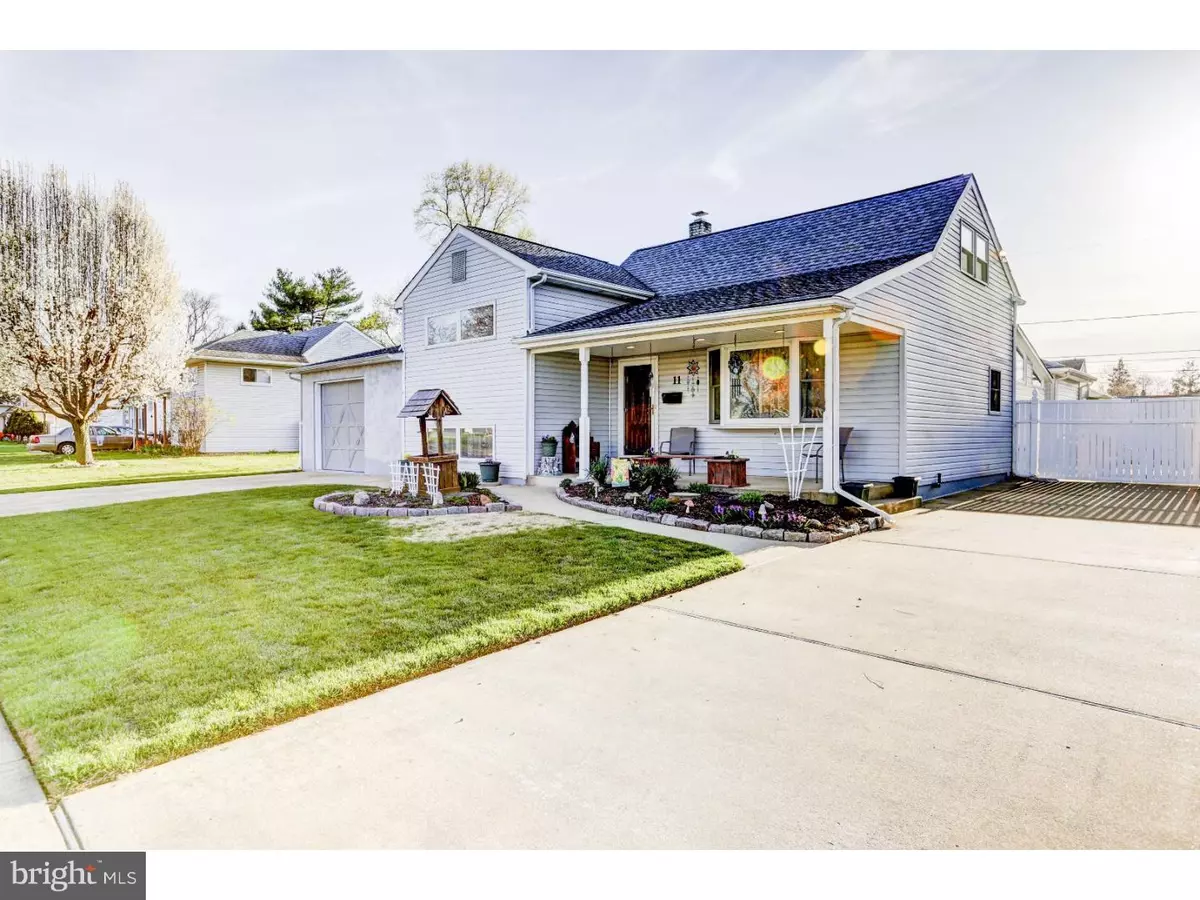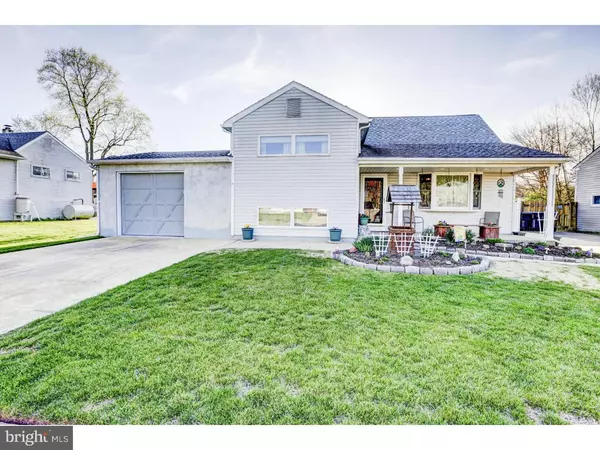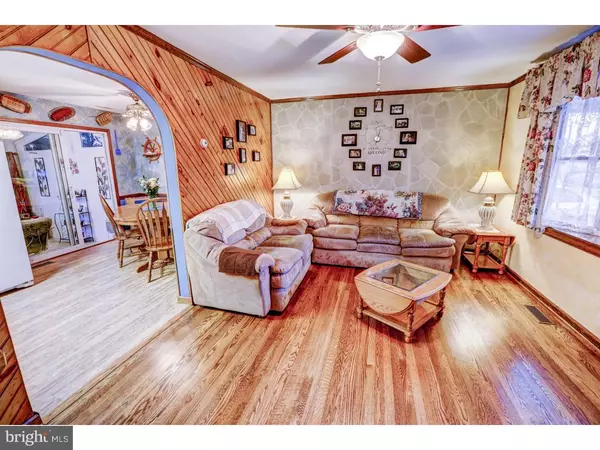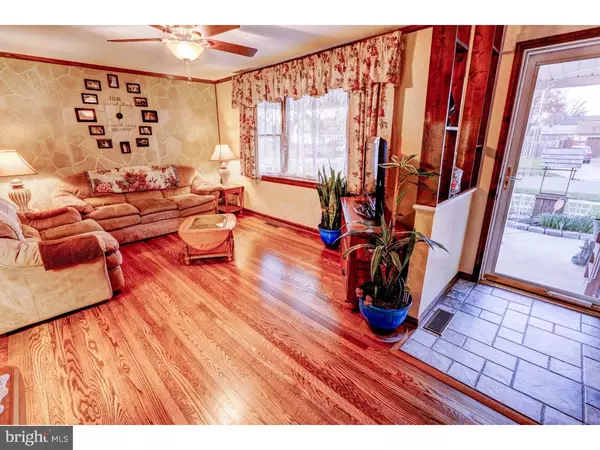$207,000
$207,900
0.4%For more information regarding the value of a property, please contact us for a free consultation.
11 MACKAY LN Newark, DE 19713
3 Beds
1 Bath
1,300 SqFt
Key Details
Sold Price $207,000
Property Type Single Family Home
Sub Type Detached
Listing Status Sold
Purchase Type For Sale
Square Footage 1,300 sqft
Price per Sqft $159
Subdivision Brookside
MLS Listing ID 1003948305
Sold Date 06/21/16
Style Traditional,Split Level
Bedrooms 3
Full Baths 1
HOA Y/N N
Abv Grd Liv Area 1,300
Originating Board TREND
Year Built 1954
Annual Tax Amount $1,417
Tax Year 2015
Lot Size 7,405 Sqft
Acres 0.17
Lot Dimensions 72X105
Property Description
Charming split level home in Newark! Walk into this cozy home with hardwood floors throughout, 3 bedrooms, 1 1/2 bathrooms, eat in kitchen and a fabulous 17 x 17 all season sunroom! Oversized garage (18x34) fits 2 cars with plenty of extra work space plus an attached 10x 12 storage area! 2 Driveways! The lower level features another room that could be used as a family room or office! Backyard is an oasis of beautiful landscaping with 2 patios for great barbeques with family and friends. 12x12 screened in gazebo with a hot tub!. Great location with plenty of shopping nearby and an elementary school within walking distance. Make this home your own!
Location
State DE
County New Castle
Area Newark/Glasgow (30905)
Zoning NC6.5
Rooms
Other Rooms Living Room, Dining Room, Primary Bedroom, Bedroom 2, Kitchen, Family Room, Bedroom 1, Laundry, Other
Basement Partial, Fully Finished
Interior
Interior Features Skylight(s), Ceiling Fan(s), WhirlPool/HotTub, Kitchen - Eat-In
Hot Water Electric
Heating Oil, Forced Air
Cooling Central A/C
Flooring Wood
Fireplace N
Window Features Bay/Bow
Heat Source Oil
Laundry Lower Floor
Exterior
Exterior Feature Patio(s)
Garage Spaces 4.0
Water Access N
Accessibility None
Porch Patio(s)
Attached Garage 1
Total Parking Spaces 4
Garage Y
Building
Lot Description Front Yard, Rear Yard, SideYard(s)
Story Other
Sewer Public Sewer
Water Public
Architectural Style Traditional, Split Level
Level or Stories Other
Additional Building Above Grade, Shed
New Construction N
Schools
School District Christina
Others
Senior Community No
Tax ID 11-002.20-210
Ownership Fee Simple
Acceptable Financing Conventional, VA, FHA 203(b)
Listing Terms Conventional, VA, FHA 203(b)
Financing Conventional,VA,FHA 203(b)
Read Less
Want to know what your home might be worth? Contact us for a FREE valuation!

Our team is ready to help you sell your home for the highest possible price ASAP

Bought with Doreen A. Sawchak • BHHS Fox & Roach-Newark

GET MORE INFORMATION





