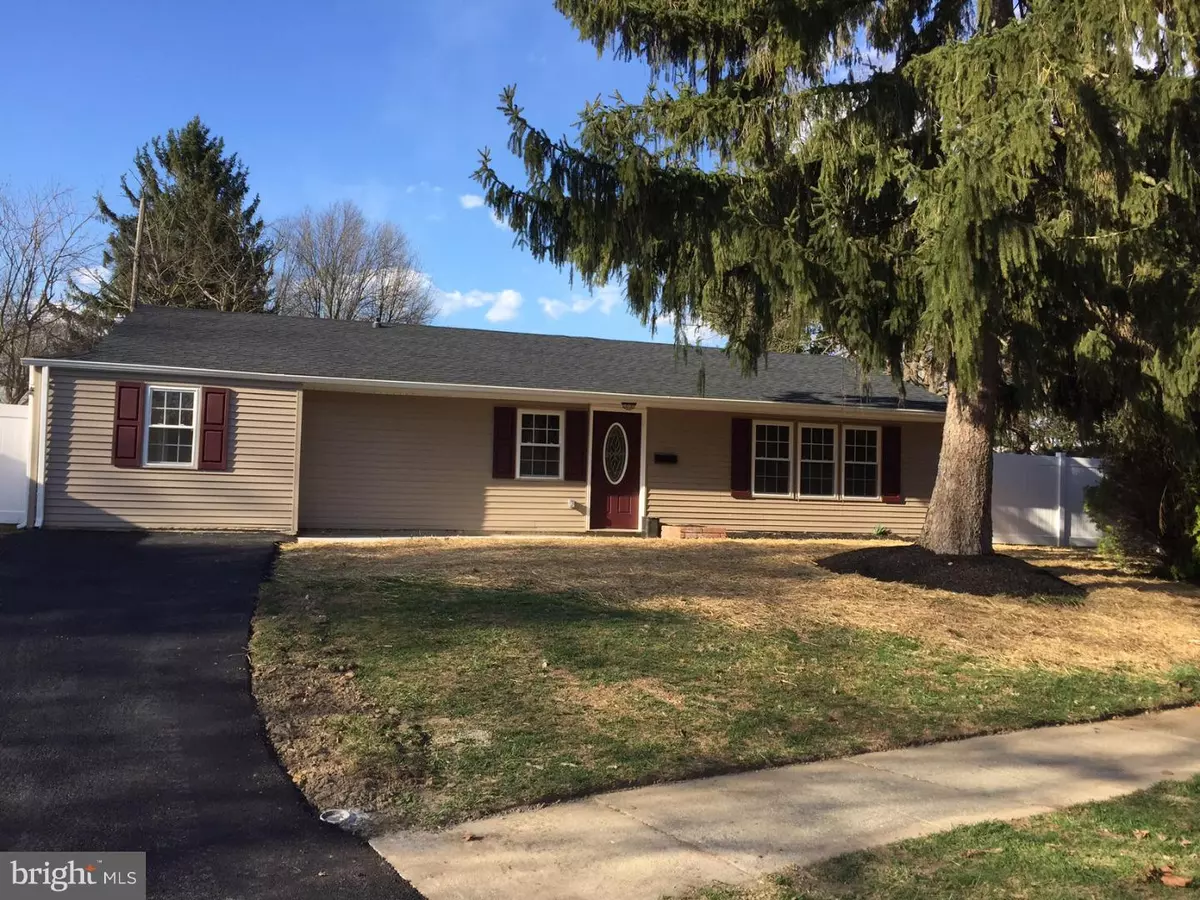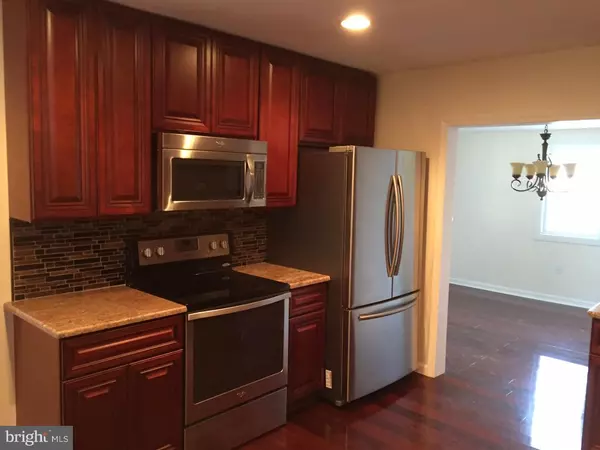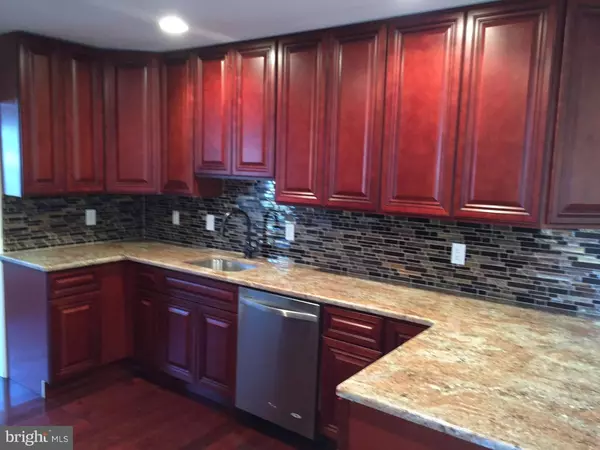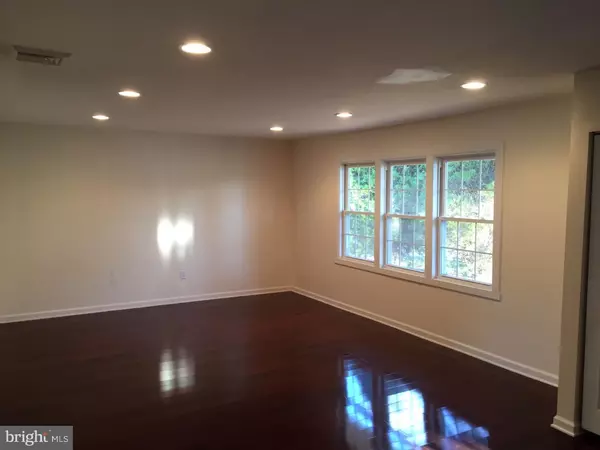$198,500
$199,800
0.7%For more information regarding the value of a property, please contact us for a free consultation.
22 CHAUCER DR Newark, DE 19713
4 Beds
2 Baths
1,250 SqFt
Key Details
Sold Price $198,500
Property Type Single Family Home
Sub Type Detached
Listing Status Sold
Purchase Type For Sale
Square Footage 1,250 sqft
Price per Sqft $158
Subdivision Brookside
MLS Listing ID 1003947797
Sold Date 07/27/16
Style Ranch/Rambler
Bedrooms 4
Full Baths 2
HOA Fees $4/ann
HOA Y/N Y
Abv Grd Liv Area 1,250
Originating Board TREND
Year Built 1952
Annual Tax Amount $1,185
Tax Year 2015
Lot Size 9,583 Sqft
Acres 0.22
Lot Dimensions 108X104
Property Description
Complete Renovation has just been completed! Move in Ready! Great no maintenance one story living with completely open floor plan includes 4 bedrooms and 2 full baths. Updates include new roof, new siding, new gutters, new heat & AC. New kitchen with Cherry Cabinets, Granite Counter tops, Stainless steel appliances including side by side refrigerator, dishwasher, range & microwave. New hardwood floors, new interior and exterior doors and new carpet. New fully tiled bathrooms with new fixtures. Corner lot with Fenced private rear yard. Nothing left to do
Location
State DE
County New Castle
Area Newark/Glasgow (30905)
Zoning NC6.5
Rooms
Other Rooms Living Room, Dining Room, Primary Bedroom, Bedroom 2, Bedroom 3, Kitchen, Bedroom 1, Attic
Interior
Interior Features Breakfast Area
Hot Water Electric
Heating Heat Pump - Electric BackUp, Hot Water
Cooling Central A/C
Flooring Wood, Fully Carpeted
Fireplaces Number 1
Fireplace Y
Laundry Main Floor
Exterior
Fence Other
Water Access N
Accessibility None
Garage N
Building
Lot Description Corner
Story 1
Sewer Public Sewer
Water Public
Architectural Style Ranch/Rambler
Level or Stories 1
Additional Building Above Grade
Structure Type High
New Construction N
Schools
School District Christina
Others
Senior Community No
Tax ID 11-002.20-102
Ownership Fee Simple
Acceptable Financing Conventional, VA, FHA 203(b)
Listing Terms Conventional, VA, FHA 203(b)
Financing Conventional,VA,FHA 203(b)
Read Less
Want to know what your home might be worth? Contact us for a FREE valuation!

Our team is ready to help you sell your home for the highest possible price ASAP

Bought with Desiderio J Rivera • RE/MAX Edge

GET MORE INFORMATION





