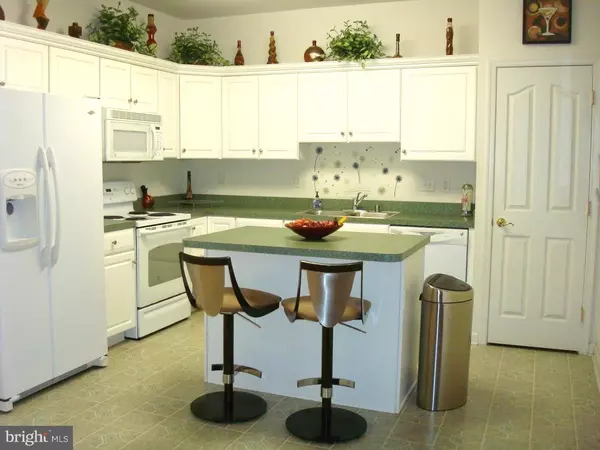$194,000
$195,000
0.5%For more information regarding the value of a property, please contact us for a free consultation.
455 SWEETMAN DR Bear, DE 19701
2 Beds
2 Baths
1,425 SqFt
Key Details
Sold Price $194,000
Property Type Townhouse
Sub Type Interior Row/Townhouse
Listing Status Sold
Purchase Type For Sale
Square Footage 1,425 sqft
Price per Sqft $136
Subdivision Crossings At Chris
MLS Listing ID 1003947229
Sold Date 05/12/16
Style Contemporary,Traditional
Bedrooms 2
Full Baths 2
HOA Fees $150/mo
HOA Y/N Y
Abv Grd Liv Area 1,425
Originating Board TREND
Year Built 2006
Annual Tax Amount $1,738
Tax Year 2015
Lot Size 3,485 Sqft
Acres 0.08
Lot Dimensions 0X0
Property Description
Looking for maintenance free living? Beautiful 2 bedroom home in the sought after 55+ Community of the Crossings at Christiana. From the moment you walk in the door the pride of ownership shows in this home. Neutral colors throughout-move in ready! Hardwoods in the living room, dining room and master bedroom. Open floor concept with vaulted ceilings in the living room and skylights for lots of natural light. Upgraded kitchen with white cabinets, center island and updated appliances. Master suite includes and upgraded master bath, large walk-in closet and sliding doors to a private patio. Loft can be used as a 2nd bedroom or family room/den featuring full bath as well as a large walk-in closet. Additional bonus area can be used as an office or storage area. One car garage w/electric. Surround Sound System in home. Upgraded HVAC which is 5yrs old. Ceiling fans, custom chandelier, Washer/Dryer 2yrs old. Street has no through traffic. Enjoy the walking path throughout the community. Conveniently located near major highways and shopping. Association fee includes lawn care and maintenance, snow removal, trash collection, access to the clubhouse with exercise room and banquet facilities. Home has so much to offer! This is a must see!
Location
State DE
County New Castle
Area Newark/Glasgow (30905)
Zoning ST
Rooms
Other Rooms Living Room, Dining Room, Primary Bedroom, Kitchen, Bedroom 1
Interior
Interior Features Primary Bath(s), Kitchen - Island, Butlers Pantry, Skylight(s), Ceiling Fan(s), Breakfast Area
Hot Water Electric
Heating Electric, Forced Air
Cooling Central A/C
Flooring Wood, Fully Carpeted, Vinyl
Equipment Oven - Self Cleaning, Dishwasher
Fireplace N
Appliance Oven - Self Cleaning, Dishwasher
Heat Source Electric
Laundry Main Floor
Exterior
Exterior Feature Patio(s)
Garage Spaces 2.0
Amenities Available Club House
Water Access N
Roof Type Shingle
Accessibility None
Porch Patio(s)
Attached Garage 1
Total Parking Spaces 2
Garage Y
Building
Lot Description Level
Story 2
Sewer Public Sewer
Water Public
Architectural Style Contemporary, Traditional
Level or Stories 2
Additional Building Above Grade
Structure Type Cathedral Ceilings
New Construction N
Schools
School District Christina
Others
Pets Allowed Y
HOA Fee Include Common Area Maintenance,Lawn Maintenance,Snow Removal,Trash,Health Club
Senior Community Yes
Tax ID 10-033.10-903
Ownership Fee Simple
Pets Allowed Case by Case Basis
Read Less
Want to know what your home might be worth? Contact us for a FREE valuation!

Our team is ready to help you sell your home for the highest possible price ASAP

Bought with Debbie S Phipps • Empower Real Estate, LLC

GET MORE INFORMATION





