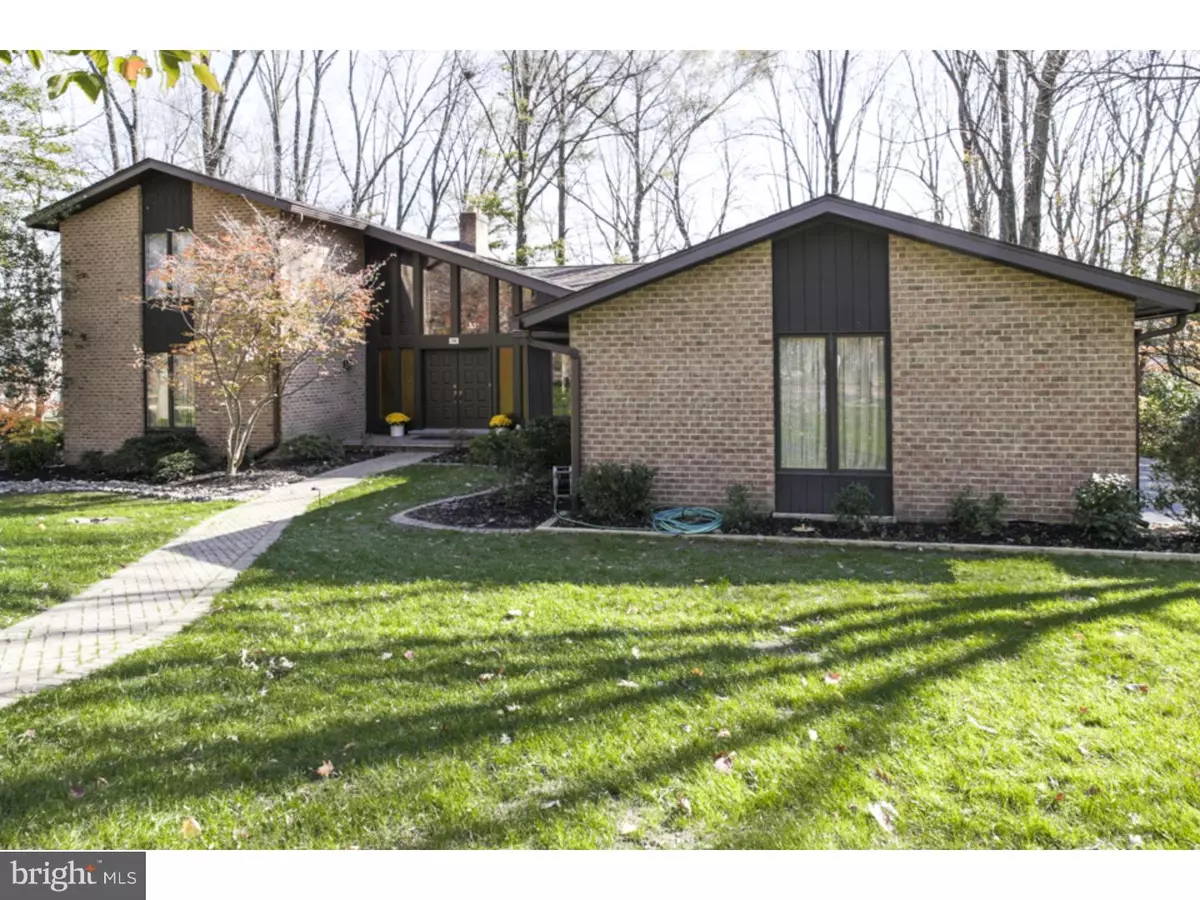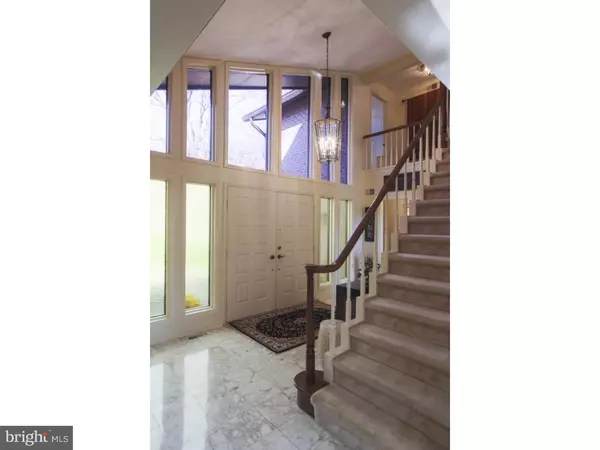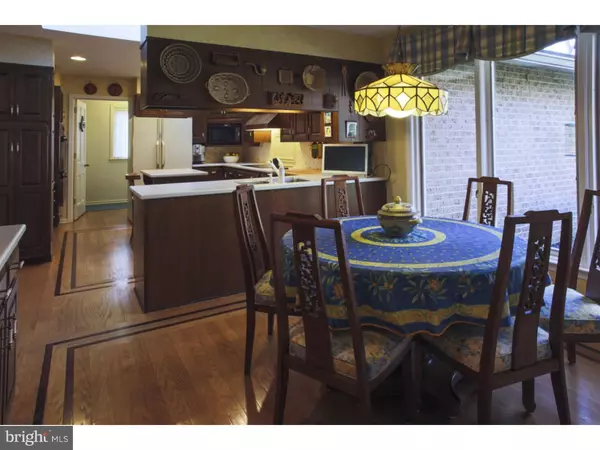$640,000
$675,000
5.2%For more information regarding the value of a property, please contact us for a free consultation.
718 WESTCLIFF RD Wilmington, DE 19803
4 Beds
4 Baths
3,750 SqFt
Key Details
Sold Price $640,000
Property Type Single Family Home
Sub Type Detached
Listing Status Sold
Purchase Type For Sale
Square Footage 3,750 sqft
Price per Sqft $170
Subdivision Edenridge
MLS Listing ID 1003946663
Sold Date 06/29/16
Style Contemporary
Bedrooms 4
Full Baths 3
Half Baths 1
HOA Fees $6/ann
HOA Y/N Y
Abv Grd Liv Area 3,750
Originating Board TREND
Year Built 1979
Annual Tax Amount $5,915
Tax Year 2015
Lot Size 0.580 Acres
Acres 0.58
Lot Dimensions 149X215
Property Description
Beautiful custom built home in much desired Edenridge! This property has something for everyone! Walk into the marble two story foyer to an open floor plan that is an entertaining dream! Dramatic family room with vaulted ceiling, floor to ceiling brick fireplace and floor to ceiling windows looking out to wooded lot. Eat in kitchen features Wolf Induction Range, custom cabinets, skylights, and gorgeous inlaid wood floors. Off the kitchen is den/5th bedroom and full bath. Access from the den and dining room to a huge sunroom with Pella windows and gleaming hardwood floors. Utility room with storage. First floor master suite with private bath and door out to sunporch surrounded by large deck. Upstairs there are three large bedrooms and hall bath. Enjoy the lower level family/game room which comes with 54" wall mounted flat screen TV. Powder room and a large multipurpose room that could be used for a workshop. This property is in pristine condition and loved by the original owner...just waiting for the next owner to love and enjoy!
Location
State DE
County New Castle
Area Brandywine (30901)
Zoning NC15
Direction West
Rooms
Other Rooms Living Room, Dining Room, Primary Bedroom, Bedroom 2, Bedroom 3, Kitchen, Family Room, Bedroom 1, Laundry, Other
Basement Partial
Interior
Interior Features Primary Bath(s), Butlers Pantry, Skylight(s), Ceiling Fan(s), Stall Shower, Kitchen - Eat-In
Hot Water Natural Gas
Heating Gas, Forced Air
Cooling Central A/C
Flooring Wood, Fully Carpeted, Tile/Brick
Fireplaces Number 1
Fireplaces Type Brick
Equipment Cooktop, Oven - Wall, Oven - Self Cleaning, Dishwasher, Disposal
Fireplace Y
Appliance Cooktop, Oven - Wall, Oven - Self Cleaning, Dishwasher, Disposal
Heat Source Natural Gas
Laundry Main Floor
Exterior
Exterior Feature Patio(s)
Garage Spaces 5.0
Utilities Available Cable TV
Water Access N
Roof Type Shingle
Accessibility None
Porch Patio(s)
Attached Garage 2
Total Parking Spaces 5
Garage Y
Building
Story 1
Sewer Public Sewer
Water Public
Architectural Style Contemporary
Level or Stories 1
Additional Building Above Grade
Structure Type Cathedral Ceilings,9'+ Ceilings
New Construction N
Schools
Elementary Schools Lombardy
Middle Schools Springer
High Schools Brandywine
School District Brandywine
Others
Senior Community No
Tax ID 06-063.00-147
Ownership Fee Simple
Acceptable Financing Conventional, VA
Listing Terms Conventional, VA
Financing Conventional,VA
Read Less
Want to know what your home might be worth? Contact us for a FREE valuation!

Our team is ready to help you sell your home for the highest possible price ASAP

Bought with Dennis Farrell • BHHS Fox & Roach-Greenville
GET MORE INFORMATION





