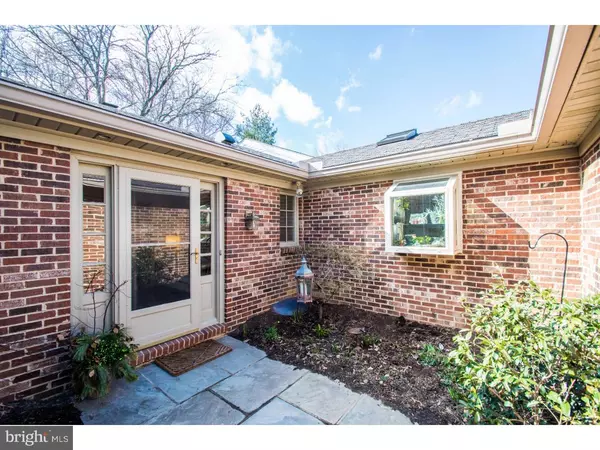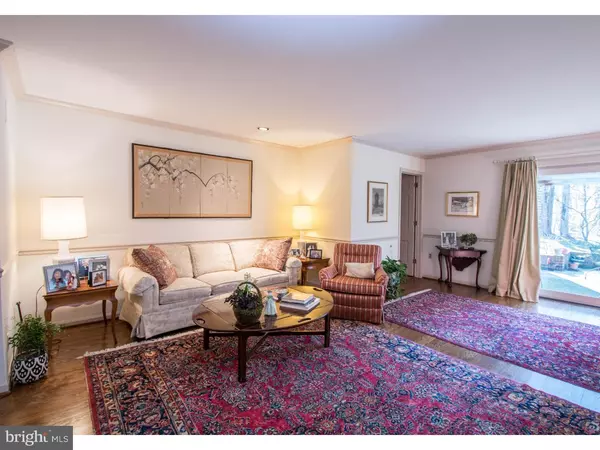$450,000
$489,000
8.0%For more information regarding the value of a property, please contact us for a free consultation.
1001 BARLEY DR Wilmington, DE 19807
2 Beds
3 Baths
2,325 SqFt
Key Details
Sold Price $450,000
Property Type Single Family Home
Sub Type Twin/Semi-Detached
Listing Status Sold
Purchase Type For Sale
Square Footage 2,325 sqft
Price per Sqft $193
Subdivision Barley Mill Court
MLS Listing ID 1003946839
Sold Date 06/27/16
Style Ranch/Rambler
Bedrooms 2
Full Baths 2
Half Baths 1
HOA Fees $45/ann
HOA Y/N Y
Abv Grd Liv Area 2,325
Originating Board TREND
Year Built 1975
Annual Tax Amount $4,946
Tax Year 2015
Lot Size 5,663 Sqft
Acres 0.13
Lot Dimensions 50X110
Property Description
Welcome to 1001 Barley Drive in the beautiful community of Barley Mill Court. Enjoy convenient one floor living in harmony with the natural landscape in this lovely rancher on a beautiful lot.This 2 Bedroom, 2.1 Bath home with a cozy Den features gorgeous hardwood floors throughout and beautiful craftsman details in the woodwork with its crown molding, chair rail and beautiful fireplace mantel.The Living and Dining rooms are very elegant and light floods the space in the afternoon through large sliding glass doors.The eat-in Kitchen was installed in 2013 and features neutral white cabinets, granite countertops, modern tiled backsplash and stainless steel appliances.The eat-in area of the kitchen is extremely spacious with built in cabinetry. Skylights flood the space with natural light all day long while you sit and enjoy the garden window. Each bedroom has an adjacent full bath, hardwood floors and ample closet space. From the Dining room you enter a small "greenhouse" space perfect for indoor plants to thrive in the winter. This leads to a patio area and into the flat backyard. Upgrades Include: New Kitchen 2013, Washer/Dryer moved upstairs to Master Bedroom Hall 2013, New Driveway 2015, New Garage door 2012, New Air Conditioner 2015, New Hot Water Heater 2013, New Electric Panel 2013. Home Warranty Included.
Location
State DE
County New Castle
Area Hockssn/Greenvl/Centrvl (30902)
Zoning NCPUD
Direction East
Rooms
Other Rooms Living Room, Dining Room, Primary Bedroom, Kitchen, Family Room, Bedroom 1, Other, Attic
Basement Partial, Unfinished
Interior
Interior Features Primary Bath(s), Skylight(s), Kitchen - Eat-In
Hot Water Electric
Heating Oil, Forced Air
Cooling Central A/C
Flooring Wood
Fireplaces Number 1
Equipment Built-In Range, Dishwasher, Disposal
Fireplace Y
Appliance Built-In Range, Dishwasher, Disposal
Heat Source Oil
Laundry Main Floor
Exterior
Exterior Feature Patio(s)
Garage Spaces 5.0
Water Access N
Roof Type Pitched,Shingle
Accessibility None
Porch Patio(s)
Attached Garage 2
Total Parking Spaces 5
Garage Y
Building
Lot Description Corner, Level, Front Yard
Story 1
Foundation Concrete Perimeter
Sewer Public Sewer
Water Public
Architectural Style Ranch/Rambler
Level or Stories 1
Additional Building Above Grade
New Construction N
Schools
School District Red Clay Consolidated
Others
HOA Fee Include Common Area Maintenance,Snow Removal
Senior Community No
Tax ID 07-029.20-071
Ownership Fee Simple
Security Features Security System
Acceptable Financing Conventional
Listing Terms Conventional
Financing Conventional
Read Less
Want to know what your home might be worth? Contact us for a FREE valuation!

Our team is ready to help you sell your home for the highest possible price ASAP

Bought with Stephen J Mottola • Long & Foster Real Estate, Inc.

GET MORE INFORMATION





